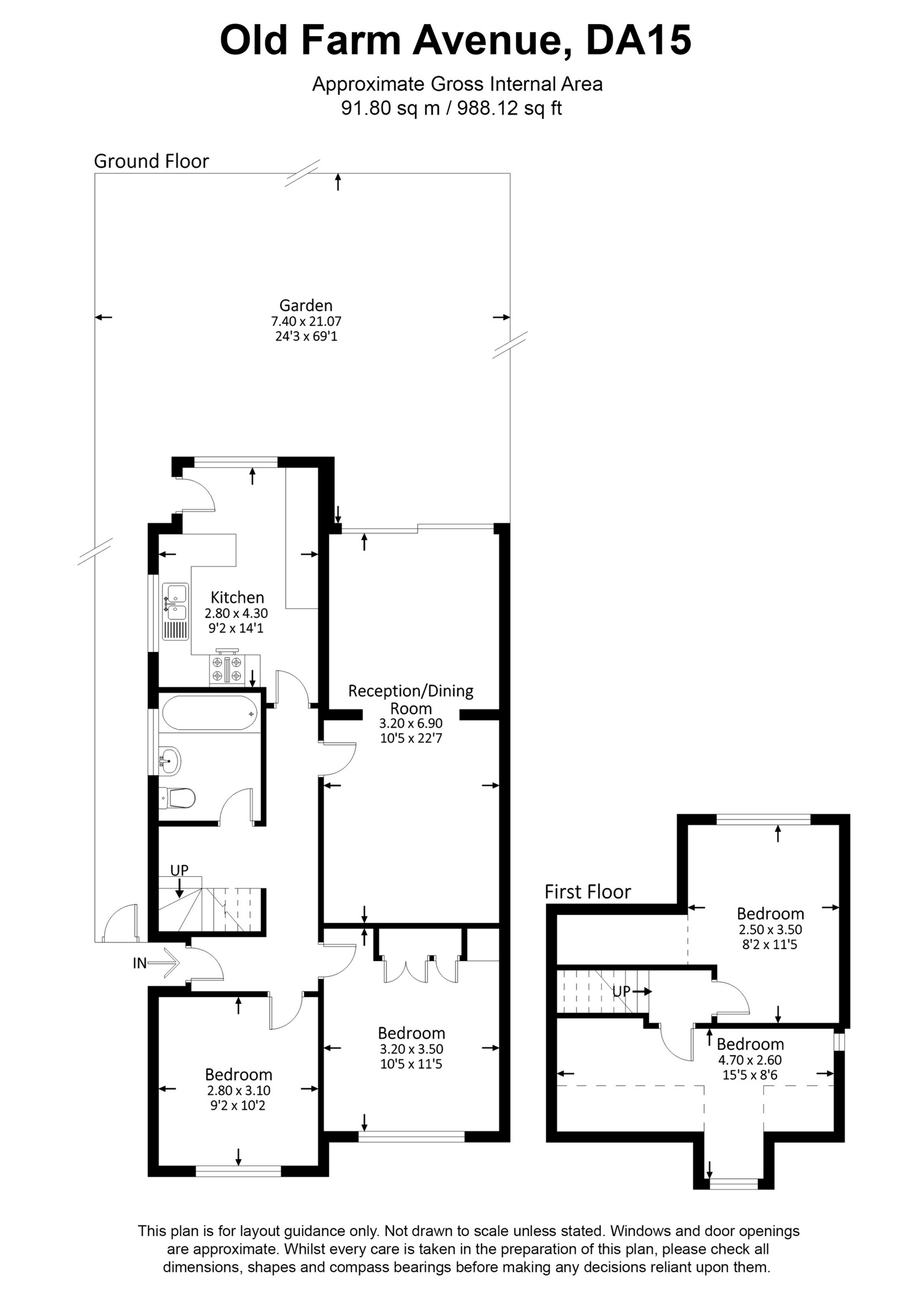4 Bedrooms Semi-detached house for sale in Old Farm Avenue, Sidcup DA15 | £ 465,000
Overview
| Price: | £ 465,000 |
|---|---|
| Contract type: | For Sale |
| Type: | Semi-detached house |
| County: | Kent |
| Town: | Sidcup |
| Postcode: | DA15 |
| Address: | Old Farm Avenue, Sidcup DA15 |
| Bathrooms: | 1 |
| Bedrooms: | 4 |
Property Description
Detailed Description
Beautifully presented 4 bedroom extended semi-detached, dorma bungalow located within very desirable area. The property has a spacious feel throughout that includes through lounge/diner, modern fitted kitchen, 2 good sized bedrooms and recently installed contemporary bathroom to the ground floor with 2 further bedrooms to first floor. Externally the property continues to impress with an immaculate South facing rear garden and paved driveway to the front for off road parking.
Old Farm Avenue lies between Sidcup and new Eltham train Stations and is within the catchment of some of the most sought after Schools in the area. The property backs on parkland and is in easy reach of local amenities. Viewing highly recommended.
Timber glazed front door leading to spacious hall with carpet, coved ceiling, meter cupboard, under stairs storage and radiator.
Lounge/Diner: 22'7 x 10'5
Through lounge/diner with double glazed patio doors to rear, feature stone fireplace with inset gas fire, coved ceiling, carpet and radiator.
Kitchen: 14'1 x 9'2
Extensive range of under light wall, base, drawer and display base units with matching work tops and splash back tiling, stainless steel sink/drainer with mixer taps, integrated under counter fridge and freezer, space and plumbing for washing machine and dishwasher, free standing gas cooker with extractor, wall mounted Vaillant combi boiler, double glazed window to rear and side and double glazed door to garden.
Bedroom 1: 11'5 x 10'5
Double glazed window to front, carpet, radiator and extensive range of fitted wardrobes, over bed storage and dresser.
Bedroom 2: 10'2 x 9'2
Double glazed window to front, new carpet and radiator.
Bathroom 1: 8`1 x 7`4
Recently installed contemporary bathroom with panelled bath with mixer taps, with electric shower over and screen, low level W.C, vanity wash hand basin unit, tiled walls, heated towel rail and extractor.
First Floor
Bedroom 3 : 11'5 x 8'2
Double glazed window to rear, carpeted flooring, radiator, storage in eves and ceiling light.
Bedroom 4: 15'5 x 8'6 (max)
Double glazed dorma window to front, new carpet, radiator, storage in eves.
External:
Rear Garden approx: 70ft
South facing garden with Patio area leading to lawn with mature tree and borders, bbq area, side access, outside tap, fenced to rear section with free standing shed, greenhouse and additional parking vie a rear access driveway.
Front:
Driveway offering parking for several cars with side access to rear garden.
Property Location
Similar Properties
Semi-detached house For Sale Sidcup Semi-detached house For Sale DA15 Sidcup new homes for sale DA15 new homes for sale Flats for sale Sidcup Flats To Rent Sidcup Flats for sale DA15 Flats to Rent DA15 Sidcup estate agents DA15 estate agents



.png)











