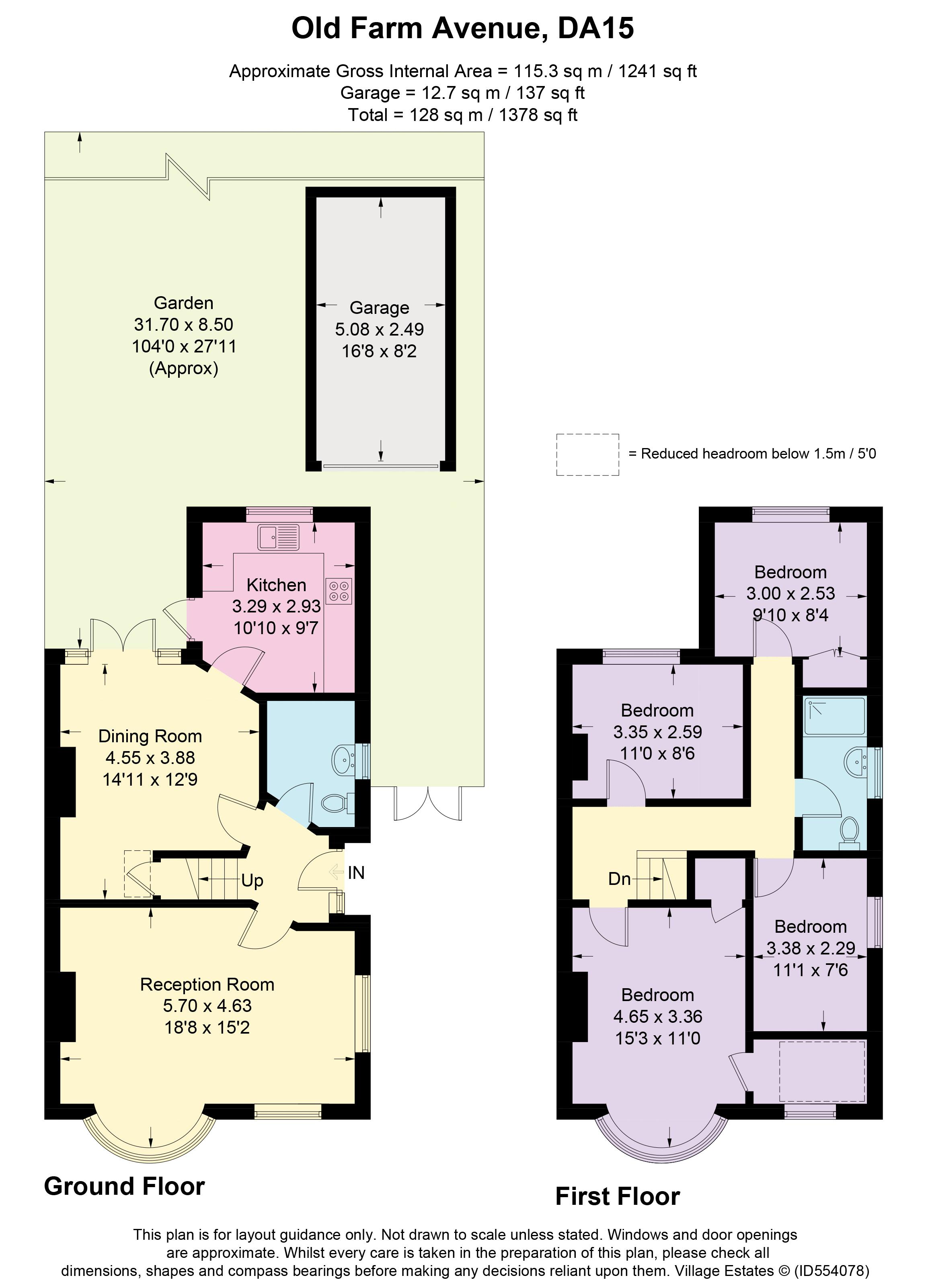4 Bedrooms Semi-detached house for sale in Old Farm Avenue, Sidcup DA15 | £ 500,000
Overview
| Price: | £ 500,000 |
|---|---|
| Contract type: | For Sale |
| Type: | Semi-detached house |
| County: | Kent |
| Town: | Sidcup |
| Postcode: | DA15 |
| Address: | Old Farm Avenue, Sidcup DA15 |
| Bathrooms: | 2 |
| Bedrooms: | 4 |
Property Description
* guide price £500,000-£525,000 * Four bedroom extended chalet style home located just a few minutes walk to sidcup mainline train station. Both vacant and chain free, we feel this property would make an ideal family home with excellent local schooling.
Entrance Hall:
Door and window to side.
Reception One:
Leaded light bay window to front with secondary double glazing. Leaded light windows to front and side with secondary double glazing. Feature fireplace with surround. Two radiators. Coved ceiling. Picture rail. Carpet.
Reception Two: (14' 11'' x 12' 9'' (4.54m x 3.88m))
Wood burner. Radiator. Picture rail. Carpet. Double doors to rear.
Kitchen: (10' 10'' x 9' 7'' (3.30m x 2.92m))
Double glazed window to rear. Full range of wall, drawer and base units with work surface. Stainless steel sink and drainer unit with mixer tap. Built-in oven and hob with extractor. Integral fridge and freezer. Plumbed for washing machine. Part tiled walls. Vinyl flooring. Door to garden.
Cloakroom:
Low level W.C. Wash hand basin.
Landing:
Carpet.
Bedroom One: (15' 3'' x 11' 0'' (4.64m x 3.35m))
Leaded light bay window to front with secondary double glazing. Radiator. Picture rail. Carpet.
Bedroom Two: (11' 0'' x 8' 6'' (3.35m x 2.59m))
Window to rear with secondary double glazing. Radiator. Built-in storage cupboard. Carpet.
Bedroom Three: (9' 10'' x 8' 4'' (2.99m x 2.54m))
Window to rear with secondary double glazing. Radiator. Picture rail. Carpet.
Bedroom Four: (11' 1'' x 7' 6'' (3.38m x 2.28m))
Leaded light windows to side and front. Radiator. Carpet.
Shower Room:
Leaded light window to side. Shower unit. Low level W.C. Wash hand basin. Part tiled walls. Vinyl flooring.
Garden: (104' 0'' x 27' 11'' (31.68m x 8.50m))
Requires attention. Fenced.
Garage: (16' 8'' x 8' 2'' (5.08m x 2.49m))
To side.
Driveway:
Own driveway.
Property Location
Similar Properties
Semi-detached house For Sale Sidcup Semi-detached house For Sale DA15 Sidcup new homes for sale DA15 new homes for sale Flats for sale Sidcup Flats To Rent Sidcup Flats for sale DA15 Flats to Rent DA15 Sidcup estate agents DA15 estate agents



.png)











