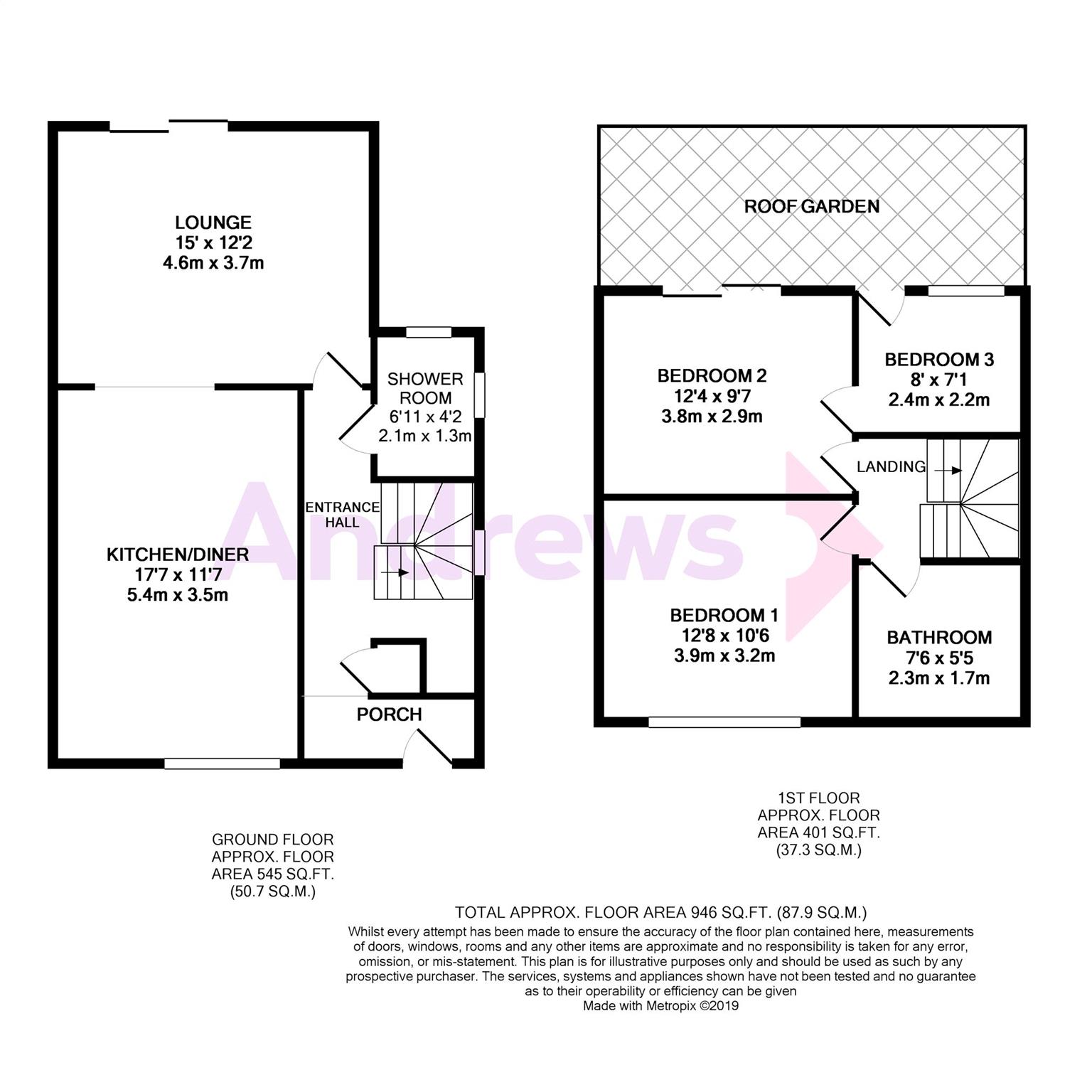3 Bedrooms Semi-detached house for sale in Old Hospital Lawn, Cashes Green, Gloucestershire GL5 | £ 275,000
Overview
| Price: | £ 275,000 |
|---|---|
| Contract type: | For Sale |
| Type: | Semi-detached house |
| County: | Gloucestershire |
| Town: | Stroud |
| Postcode: | GL5 |
| Address: | Old Hospital Lawn, Cashes Green, Gloucestershire GL5 |
| Bathrooms: | 1 |
| Bedrooms: | 3 |
Property Description
A fantastic opportunity to purchase this individual end of terraced Victorian home with a modern twist. This stylish yet characterful home set within a friendly active community within the grounds of the former Cashes Green hospital. The development offers a variety of green spaces including a pocket orchard, landscaped square and a natural wildlife corridor that runs through the site and public allotments. The property itself was the original porters lodge for the hospital but has been refurbished to create a modern home. The accommodation comprises of an open plan kitchen/living space with karndean flooring throughout. There is also a downstairs shower room. Upstairs you will find two double bedrooms and a third room which could be used as a nursery or useful study space, as well as a family bathroom. The rear bedroom has sliding doors which lead out to the roof terrace which is the perfect place to enjoy a relaxing evening. There is also a courtyard garden with useful storage space to the garden. The property also comes with an allocated parking space plus parking for visitors.
Porch
Entrance Hall
Side aspect double glazed window. Radiator. Built in cupboard housing combi boiler. Staircase to first floor.
Lounge (4.57m x 3.71m)
Rear aspect double glazed window. Radiator. Sliding doors leading to rear garden. Wooden flooring.
Kitchen/Diner (3.53m x 5.36m)
Front aspect double glazed window. Range of high gloss white base and wall units. Integrated electric oven and gas hob with chimney style hood. Stainless steel sink unit. Integrated fridge/freezer. Integrated dishwasher. Plumbed for washing machine. Sink unit. Part tiled walls. Opens into lounge. Wooden flooring.
Shower Room (1.27m x 2.11m)
Rear and side aspect double glazed windows. Shower cubicle. Low level WC. Hand basin. Panelled bath. Radiator. Tiled walls.
Landing
Bedroom 1 (3.86m x 3.20m)
Front aspect double glazed window. Radiator.
Bedroom 2 (3.76m x 2.92m)
Rear aspect double glazed window. Radiator.
Bedroom 3 (2.44m x 2.16m)
Rear aspect double glazed window. Door leading to roof terrace. Radiator.
Bathroom (1.65m x 2.29m)
Panelled bath with shower over. Hand basin. Low level WC. Heated towel rail. Tiled walls. Tiled flooring.
Decking Roof Terrace
Rear Garden
Wall to sides and rear. Patio area.
Property Location
Similar Properties
Semi-detached house For Sale Stroud Semi-detached house For Sale GL5 Stroud new homes for sale GL5 new homes for sale Flats for sale Stroud Flats To Rent Stroud Flats for sale GL5 Flats to Rent GL5 Stroud estate agents GL5 estate agents



.png)











