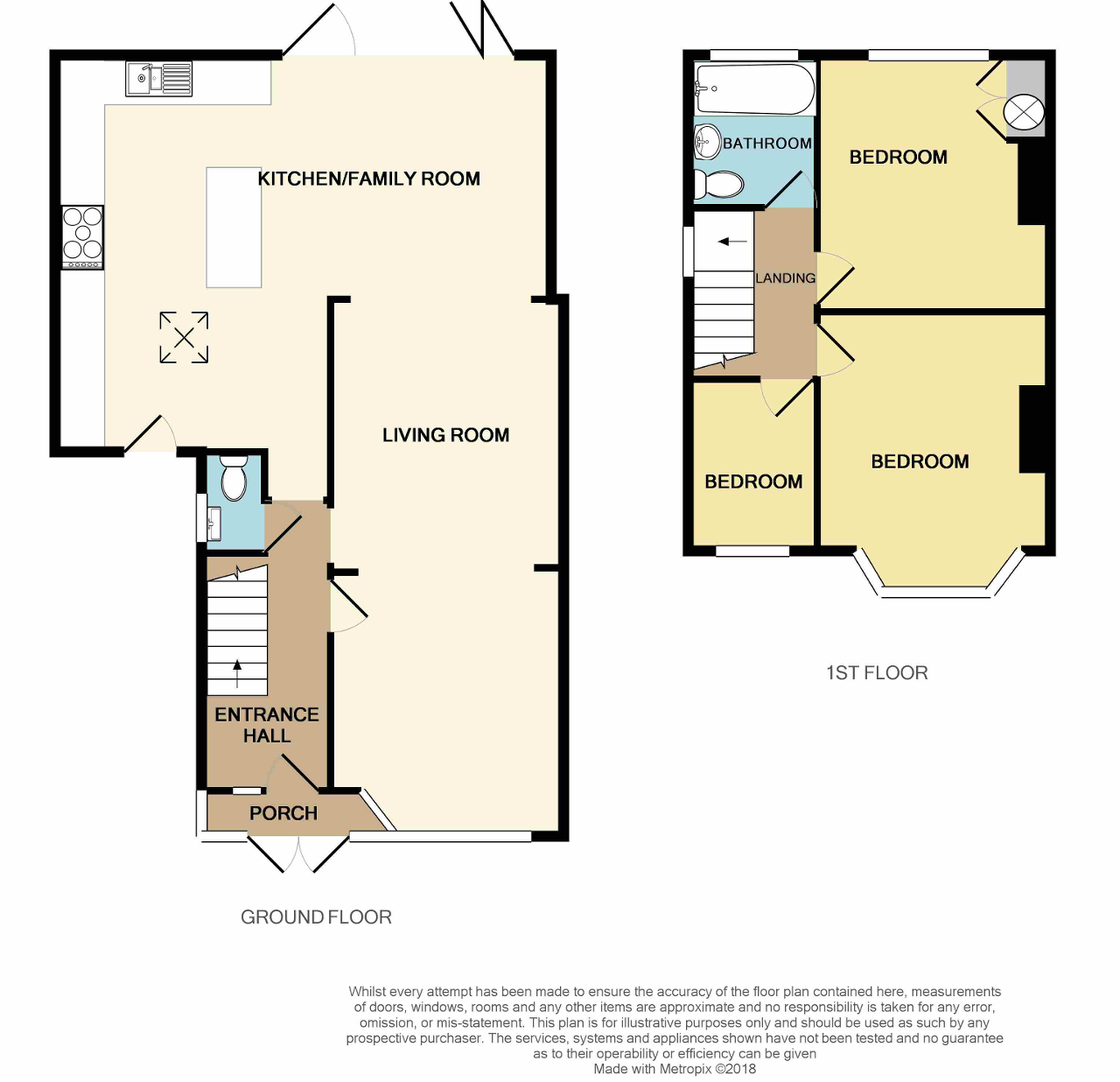3 Bedrooms Semi-detached house for sale in Old Priory Avenue, Orpington, Kent BR6 | £ 525,000
Overview
| Price: | £ 525,000 |
|---|---|
| Contract type: | For Sale |
| Type: | Semi-detached house |
| County: | London |
| Town: | Orpington |
| Postcode: | BR6 |
| Address: | Old Priory Avenue, Orpington, Kent BR6 |
| Bathrooms: | 0 |
| Bedrooms: | 3 |
Property Description
A well presented, extended 3 bedroom semi detached house conveniently located for both Orpington High Street and mainline station, well regarded local schools including Perry Hall Primary School. Offered with no onward chain.
Offering spacious, well maintained accommodation comprising entrance hall leading to a 22'0 x 20'9 open plan kitchen and dining area, a 24'9 lounge, a cloakroom and, to the first floor, access to a boarded and carpeted spacious loft area, 3 bedrooms and family bathroom. Externally, the property has the benefit of paved off street parking for several cars to the front with a well maintained and landscaped southerly rear garden.
Situated close to Orpington High Street with its range of shops, restaurants and Odeon Cinema together with The Walnuts shopping centre and Sports facilities also giving easy access to Orpington Mainline station with fast commuter links into London.
Ground Floor
double glazed entrance porch:
Double glazed doors and windows to front: Light: Double glazed front door to:-
entrance hall:
Stairs to first floor with under stairs cupboard housing meters: Led downlights: Double radiator: Doors to:-
cloakroom:
Opaque double glazed window to side: Low level w.C.: Wash hand basin: Heated towel radiator: Extractor fan.
Open plan kitchen/dining area:
L-shaped 22'0 x 20'9 (6.71m x 6.32m) composite stable door to front: Double glazed window to rear: Double glazed tri-fold (with integrated blinds) to patio: Light well: Kitchen area is fitted with modern range of wall, base and drawers units with 'butcher's block' work surfaces: Matching portable island unit with drawers: Space for 'Rangemaster' cooker and hood (available by separate negotiation): Space for fridge/freezer: Space and plumbing for washing machine: Space and plumbing for dishwasher: Space for tumble dryer: 'Villeroy Boch' 1.5 bowl ceramic sink unit with 'Franke' triflow taps: LED downlights: Double radiator and 2 single radiators: Open to:-
through lounge:
24'9 x 10'9 (7.54m x 3.28m) double glazed leaded window to front: 2 Portugese Sandstone fireplaces, one fitted with gas fire and one is solid fuel: Double radiator: Coved ceiling: Picture rail.
First Floor
landing:
Access to a boarded/carpeted loft, with Velux windows, via pull down ladder: Opaque leaded window to side: Doors to:-
bedroom 1:
12'6 x 10'9 (3.81m x 3.28m) double glazed leaded window to front: Double radiator: Coved ceiling.
Bedroom 2:
11'6 x 10'9 (3.51m x 3.28m) double glazed window to rear: Double radiator: Built-in cupboard with tank and 'Potterton' boiler for central heating.
Bedroom 3:
7'6 x 5'9 (2.29m x 1.75m) double glazed leaded window to front: Radiator: Coved ceiling.
Bathroom:
Opaque double glazed window to rear: White suite comprising enclosed bath with 'Aqualisa' power shower over with glass screen: Pedestal wash hand basin: Low level w.C.: Towel radiator: Tiled walls.
Exterior
gardens:
The front garden is laid to paving for off street parking for several cars. The landscaped southerly rear garden is approximately 80ft deep (24.4m) with well tended lawns, flower and shrub borders, enclosed pond with filters: Greenhouse (available by separate negotiation): Garden shed (available by separate negotiation): Large patio area for entertaining: Outside lighting: Outside taps to front and rear.
EPC rating:
Rating 'D'.
Measurements:
All room sizes are taken to the maximum point and measured approximately to the nearest 3".
Property Location
Similar Properties
Semi-detached house For Sale Orpington Semi-detached house For Sale BR6 Orpington new homes for sale BR6 new homes for sale Flats for sale Orpington Flats To Rent Orpington Flats for sale BR6 Flats to Rent BR6 Orpington estate agents BR6 estate agents



.png)











