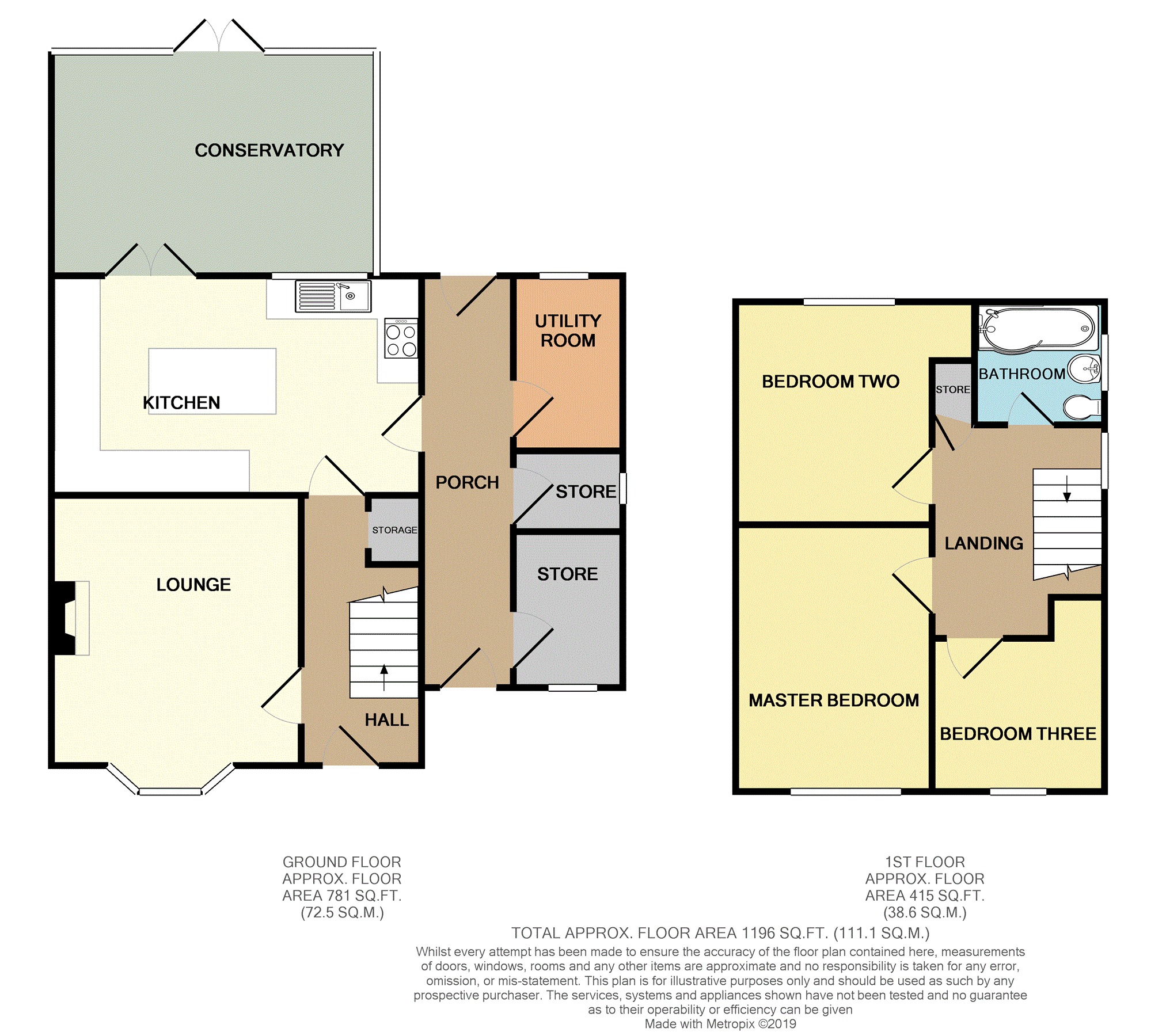3 Bedrooms Semi-detached house for sale in Old Road Barlaston, Stoke-On-Trent ST12 | £ 200,000
Overview
| Price: | £ 200,000 |
|---|---|
| Contract type: | For Sale |
| Type: | Semi-detached house |
| County: | Staffordshire |
| Town: | Stoke-on-Trent |
| Postcode: | ST12 |
| Address: | Old Road Barlaston, Stoke-On-Trent ST12 |
| Bathrooms: | 1 |
| Bedrooms: | 3 |
Property Description
An extended, well proportioned, three bedroom, semi detached house enjoying a quiet, semi-rural location, within the favourable location on the edge of the sought after village of Barlaston. With an open aspect to the front and rear and the advantages of gas fired central heating and double glazing. In brief, the accommodation comprises entrance hall, lounge, comprehensive newly fitted kitchen, side porch, utility room, two further good size storage areas where a downstairs cloakroom could be fitted. Large conservatory, landing, three bedrooms and family bathroom. To the outside, the property has gardens to the rear and side, with a detached garage and views over open countryside.
The property does require some minor work but offers a fantastic opportunity to create a fabulous family home.
Close to local amenities, excellent schools and commuter links.
Entrance Hallway
Entrance Hallway
A uPVC door leads into the entrance hall, giving access to the lounge and kitchen with stairs to the first floor.
Lounge
Lounge 13'0" to bay x 12'0"
uPVC double glazed window to front elevation, stone fireplace housing multi fuel burner, carpeted flooring.
Kitchen
Kitchen 18'7" x 10'7"
Newly fitted grey gloss kitchen with a range of wall and base units, contrasting work surfaces, composite black sink unit with mixer tap, large island/breakfast bar. Integrated oven, hob and extractor fan, dishwasher, space for tall fridge/freezer . Wood effect laminate flooring, . Door to rear porch. French doors to conservatory.
Conservatory
Conservatory 15'7" x 10'8"
Large uPVC conservatory with French doors to the rear garden, ceramic tiled flooring.
Rear Porch
Rear Porch having doors to both the front and rear elevations. Access to utility room, two further rooms one of which could be converted to a cloakroom the other is large enough to have many uses.
Utility Room
Utility Room 8'9" x 5'3"
Needing renovation. Plumbing for washing machine, space for tumble drier.
First Floor Landing
First Floor Landing
Doors to all rooms, storage cupboard, loft access. Window to side elevation.
Master Bedroom
Master Bedroom12'10" x 9'5"
uPVC double glazed window to front elevation, carpeted flooring.
Bedroom Two
Bedroom Two 19'8" x 10'
uPVC double glazed window to rear elevation, carpeted flooring.
Bedroom Three
Bedroom Three 9'6"(Max) x 7'4"(Max)
uPVC double glazed window to front elevation, carpeted flooring. Overstairs storage.
Family Bathroom
Family Bathroom 6'4" x 5'4|"
Comprising of a white three piece suite, bath with mains fed shower over as well as hand held hair wash, wash hand basin and W/C.
Window to side elevation. Chrome towel radiator, vinyl flooring.
Outside
Outside
The front is accessed via a paved pathway with a bin store to the side. Having a fenced pebbled area for easy maintenance.
To the rear there is a patio area with steps to a further grassed area with garage and greenhouse.
To the side there is a large area with many possibilities. The rear garden has views over open countryside.
Property Location
Similar Properties
Semi-detached house For Sale Stoke-on-Trent Semi-detached house For Sale ST12 Stoke-on-Trent new homes for sale ST12 new homes for sale Flats for sale Stoke-on-Trent Flats To Rent Stoke-on-Trent Flats for sale ST12 Flats to Rent ST12 Stoke-on-Trent estate agents ST12 estate agents



.png)










