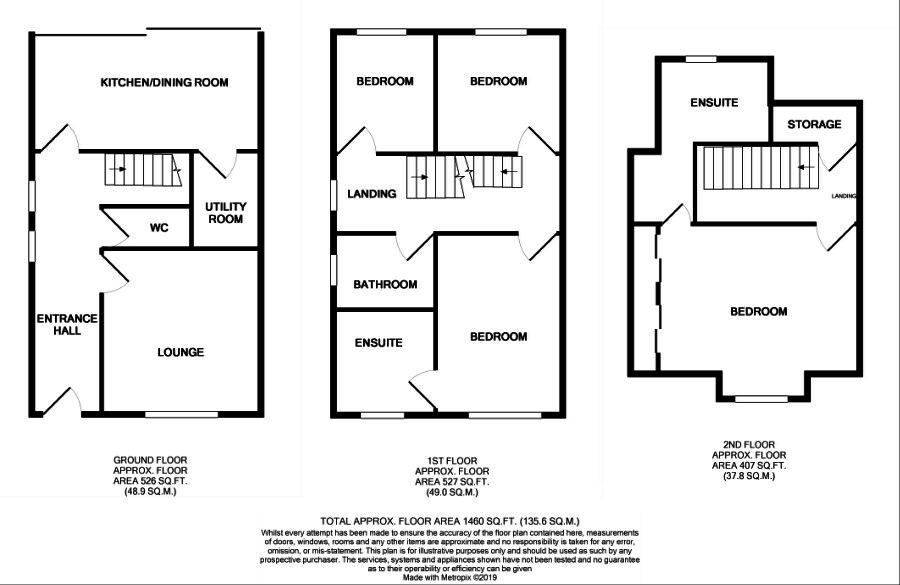4 Bedrooms Semi-detached house for sale in Old Road, Old Harlow, Essex CM17 | £ 550,000
Overview
| Price: | £ 550,000 |
|---|---|
| Contract type: | For Sale |
| Type: | Semi-detached house |
| County: | Essex |
| Town: | Harlow |
| Postcode: | CM17 |
| Address: | Old Road, Old Harlow, Essex CM17 |
| Bathrooms: | 3 |
| Bedrooms: | 4 |
Property Description
An Imposing four bedroom semi-detached townhouse sitting proud above the ever popular Old Road. This beautiful family home was constructed around 4 years ago and offers versatile living accommodation set over three floors.
An Imposing four bedroom semi-detached townhouse sitting proud above the ever popular Old Road. This beautiful family home was constructed around 4 years ago and offers versatile living accommodation set over three floors.
In brief the property comprises; a large kitchen/dining room with bi-folding doors leading to the properties 50ft private rear garden, lounge, utility, downstairs wc, to the first floor there is a bedroom with an en suite, two further double bedrooms and a family bathroom, the second floor houses the master bedroom with en suite. Externally there is a good sized unoverlooked rear garden, garage and parking for at least four cars.
The property is within an easy walk of Old Harlow's shopping precinct with some fine public houses, jmi and senior schooling. The mainline train station is approximately a 5 minute walk from the property with direct lines to London Liverpool Street and Cambridge. A fast train can be found at Harlow Town which is approximately 19 minutes to Tottenham Hale and 29 minutes to Liverpool Street. Harlow Town enjoys multiple shopping centres, schools, recreational facilities and of course, M11 leading to M25 access points. The village of Churchgate Street is just a short drive and has a local jmi school and the independent St Nicholas school.
The property is immaculate throughout with viewing of this property highly recommended.
Entrance A pitched covered entrance with a hard wood oak door with featured glazing to:
Entrance hall With an engineered oak floor, two double glazed windows to side, double radiator, stairs rising to the first floor landing, storage cupboard housing a gas fired boiler supplying domestic hot water and heating via radiators where mentioned.
Kitchen/dining room 18' 0" x 10' 0" (5.49m x 3.05m) with bi-folding double glazed doors giving access onto rear patio and garden beyond. An attractive panelled shaker kitchen comprises a stainless steel sink with cupboards under and mixer tap above, range of base and eye level units with an Oak block worktop over, peninsular island with four ring Zanussi gas hob with drawers and pan storage under, integrated fridge and freezer, integrated dishwasher, double radiator, breakfast bar, grey tiled flooring.
Utility room 7' 0" x 5' 6" (2.13m x 1.7m) with a stainless steel single drainer sink unit with mixer tap above and cupboard under, space for refrigerator, integrated Zanussi washing machine, eye level shelving, Oak block fitted worktop, tiled splashback, double radiator, tiled flooring.
Cloakroom 6' 0" x 3' 3" (1.83m x 1.0m) Comprising a button low level flush w.c. Pedestal wash hand basin with period style taps, double panelled radiator, cloaks recess, attractive tiling to walls and floor.
Lounge 12' 5" x 12' 1" (3.8m x 3.7m) with a double glazed window to front with plantation shutters, concealed radiator, engineered oak flooring.
Fisrt floor landing 18' 0" x 6' 2" (5.49m x 1.9m) With stairs rising to the second floor, large airing cupboard housing a pressurised cylinder with immersion heater fitted.
Bedroom two 14' 1" x 10' 0" (4.3m x 3.05m) with a double glazed window to front with plantation shutters, double radiator, fitted carpet.
En suite 8' 2" x 8' 0" (2.5m x 2.44m) With a double glazed window to front, corner fitted shower with a fixed head and quality screening, pedestal wash hand basin with a period style tap, button flush w.c., chrome heated towel rail incorporating a column radiator, tiled flooring.
Bedroom three 10' 0" x 10' 0" (3.05m x 3.05m) with a double glazed window to rear, double radiator, fitted carpet.
Bedroom four 10' 0" x 8' 0" (3.05m x 2.44m) with a double glazed window to rear, double radiator, fitted carpet.
Family bathroom 8' 0" x 6' 0" (2.44m x 1.83m) Comprising a panel enclosed bath with period style mixer tap and pop-up waste, pedestal wash hand basin with period taps, button flush w.c., half tiled walls, opaque window to side, tiled flooring.
Second floor landing With fitted carpet.
Master bedroom 18' 0" max x 13' 1" max (4.7m x 4.0m) with a feature double glazed window to front with plantation shutters, eaves storage cupboard, fitted wardrobe cupboards, double fitted chests and matching bedside tables, double radiator, fitted carpet.
Ensuite Large shower with a fixed head, low flush wc, wash hand basin integrated into vanity unit, heated towel rail, double glazed opaque window to rear aspect.
Rear garden The property enjoys a good size rear garden which is approximately 50ft in length and enjoying a sunny south westerly aspect. There is a full width natural stone patio with path, large area of lawn, mix of large lapped and close boarded fencing, rear pedestrian gate, outside light and water,
car port & parking Single car port with parking space, there are a further three parking spaces.
Property Location
Similar Properties
Semi-detached house For Sale Harlow Semi-detached house For Sale CM17 Harlow new homes for sale CM17 new homes for sale Flats for sale Harlow Flats To Rent Harlow Flats for sale CM17 Flats to Rent CM17 Harlow estate agents CM17 estate agents



.png)










