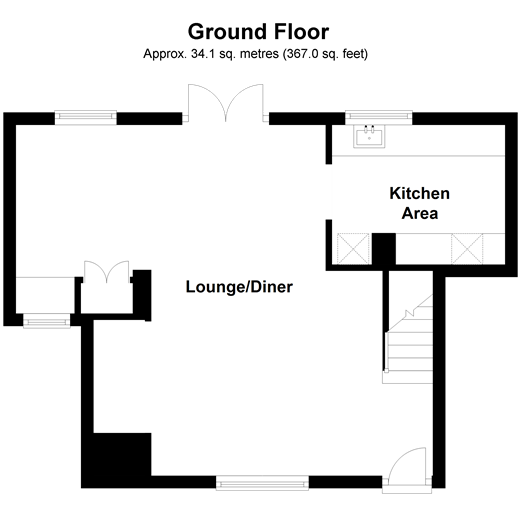3 Bedrooms Semi-detached house for sale in Old School Lane, Maidstone, Kent ME15 | £ 475,000
Overview
| Price: | £ 475,000 |
|---|---|
| Contract type: | For Sale |
| Type: | Semi-detached house |
| County: | |
| Town: | |
| Postcode: | ME15 |
| Address: | Old School Lane, Maidstone, Kent ME15 |
| Bathrooms: | 1 |
| Bedrooms: | 3 |
Property Description
A rare opportunity to become the proud new owner of this charming Grade II listed 15th century cottage, believed to date back to the 1460's. Originally half of a Wealden Hall House, as you can imagine this home is simply brimming with a wealth of original features, character and charm.
Drive down the tucked away private lane and this unique property will appear in full view sure to impress as soon as you arrive. As you approach the front door you will be greeted by some “Ashlar Stones”, believed to have originally come from a Monastery Henry VIII knocked down when in reign.
The spacious lounge/diner houses an original inglenook fireplace, with a fitted log burner and the original bread oven that could still be used to this day. What better way to spend a winters evening than with guests huddled around the fire with homemade bread or pizza in the oven.
In the summer months the well-kept rear garden is ideal for hosting big family barbecues. Whilst the adults relax and chat, the children can play on the lawn.
The most wonderful thing about this home truly is its location. Sat along Mote Parks ragstone wall in addition to your own garden, here you will find scenic grounds for you and your family to enjoy, with an abundance of nature and wildlife, as well as a leisure centre, lake and much, much more.
What the Owner says:
We have lived in our home for 13 years and loved every minute of being here. We have kept all the original features whilst sympathetically adding modern enhancements such as a new boiler and bathroom and kitchen.
Our family will be sad to go, especially our grandchildren who love being able to walk into the park and play, however our lives are now taking us to a sunnier climate overseas.
Room sizes:
- Ground floor
- Lounge/Diner 19'5 x 18'4 (5.92m x 5.59m)
- Kitchen Area 9'7 x 7'7 (2.92m x 2.31m)
- First floor
- Landing
- Bedroom 1 14'0 x 10'3 (4.27m x 3.13m)
- Bedroom 2 10'0 x 10'0 (3.05m x 3.05m)
- Bedroom 3 9'1 x 6'8 (2.77m x 2.03m)
- Bathroom
- Outside
- Rear Garden
- Front Garden
- Driveway
The information provided about this property does not constitute or form part of an offer or contract, nor may be it be regarded as representations. All interested parties must verify accuracy and your solicitor must verify tenure/lease information, fixtures & fittings and, where the property has been extended/converted, planning/building regulation consents. All dimensions are approximate and quoted for guidance only as are floor plans which are not to scale and their accuracy cannot be confirmed. Reference to appliances and/or services does not imply that they are necessarily in working order or fit for the purpose.
We are pleased to offer our customers a range of additional services to help them with moving home. None of these services are obligatory and you are free to use service providers of your choice. Current regulations require all estate agents to inform their customers of the fees they earn for recommending third party services. If you choose to use a service provider recommended by Wards, details of all referral fees can be found at the link below. If you decide to use any of our services, please be assured that this will not increase the fees you pay to our service providers, which remain as quoted directly to you.
Property Location
Similar Properties
Semi-detached house For Sale Semi-detached house For Sale ME15 new homes for sale ME15 new homes for sale Flats for sale Flats To Rent Flats for sale ME15 Flats to Rent ME15 estate agents ME15 estate agents



.png)










