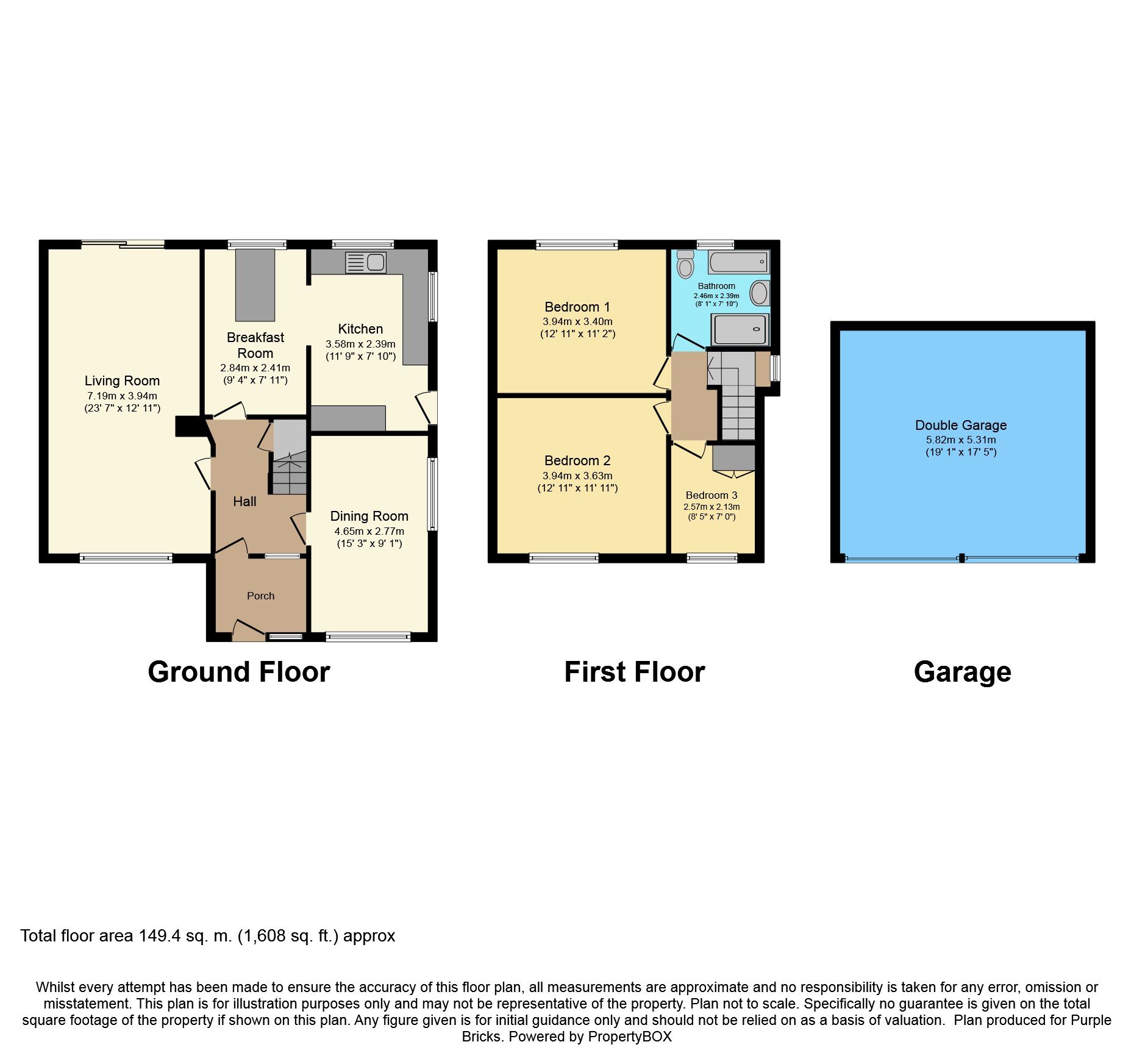3 Bedrooms Semi-detached house for sale in Old Stafford Road, Coven, Wolverhampton WV10 | £ 270,000
Overview
| Price: | £ 270,000 |
|---|---|
| Contract type: | For Sale |
| Type: | Semi-detached house |
| County: | West Midlands |
| Town: | Wolverhampton |
| Postcode: | WV10 |
| Address: | Old Stafford Road, Coven, Wolverhampton WV10 |
| Bathrooms: | 1 |
| Bedrooms: | 3 |
Property Description
A truly wonderful extended home set in a remote location with views across open fields, this property must be viewed to be appreciated. Being sold with no upward chain, this semi-detached house briefly comprises of 3 bedrooms, 3 reception rooms, kitchen, lovely bathroom, extensive gardens to the front, rear & side giving potential for further extension (stpp), large gated driveway, double garage, summerhouse, central heating and double glazing (where specified).
Location
The property is situated in a remote setting surrounded by fields and open spaces, but is also conveniently located with easy access to the M54 and the national motorway network, as well as Wolverhampton.
Vendors Position
The property is being sold with no upward chain.
Kitchen
11'10 x 7'9
With a range of fitted wall & base units and work-surfaces over, integrated dishwasher, sink/drainer, plumbing for a washing machine, heated towel rail and 2 double glazed windows.
Breakfast Room
9'4 x 7'11
With a breakfast bar, radiator, a double glazed window and an archway into the kitchen.
Living Room
23'7 x 12'11 (max)
Includes a gas burner set within an open fireplace, 2 radiators, a double glazed window and a patio door to the garden.
Dining Room
15'3 x 9'1
With a radiator and 2 double glazed windows.
Bathroom
8'1 x 7'10
A lovely modern bathroom including bath, large separate shower cubicle, wash hand basin, WC, heated towel rail and a double glazed window.
Bedroom One
12'11 (max) x 11'11
With built in wardrobes, a radiator and a double glazed window.
Bedroom Two
12'11 x 11'2
With a radiator and a double glazed window.
Bedroom Three
8'5 x 7'
With built in storage, radiator and a double glazed window.
Gardens
The property has extensive gardens to the front, rear & side, with lawns, shrubs, trees and bushes, patio and a summerhouse.
Double Garage
19'1 x 17'5
With light and power and 2 up & over doors.
Gated Driveway
With space for several vehicles.
Property Location
Similar Properties
Semi-detached house For Sale Wolverhampton Semi-detached house For Sale WV10 Wolverhampton new homes for sale WV10 new homes for sale Flats for sale Wolverhampton Flats To Rent Wolverhampton Flats for sale WV10 Flats to Rent WV10 Wolverhampton estate agents WV10 estate agents



.png)










