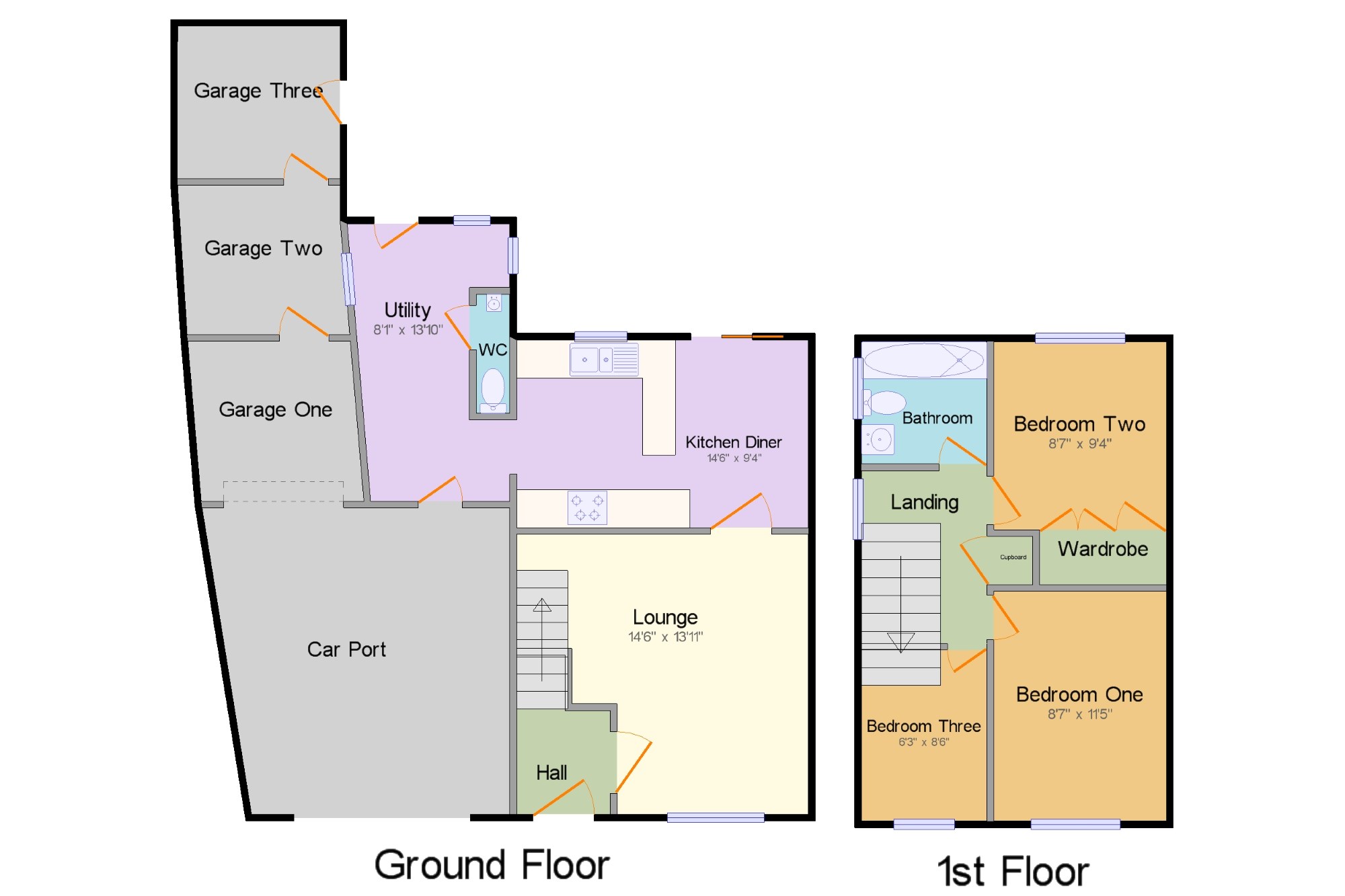3 Bedrooms Semi-detached house for sale in Old Vicarage, Westhoughton, Bolton, Greater Manchester BL5 | £ 160,000
Overview
| Price: | £ 160,000 |
|---|---|
| Contract type: | For Sale |
| Type: | Semi-detached house |
| County: | Greater Manchester |
| Town: | Bolton |
| Postcode: | BL5 |
| Address: | Old Vicarage, Westhoughton, Bolton, Greater Manchester BL5 |
| Bathrooms: | 2 |
| Bedrooms: | 3 |
Property Description
Great size three bedroom semi-detached family home. Briefly comprising of hall, lounge, open plan kitchen/diner offering lots of natural light, utility and downstairs WC to the ground floor. Three bedrooms and stunning family bathroom to the first floor. Front driveway with spacious carport leading to garage/workshops with power and lighting, well maintained rear garden with garden shed. Early viewing is strongly recommended.
Versatile carport and garage space
Cul-de-sac
Utility and downstairs WC
Ample off road parking
Hall 4'8" x 7'11" (1.42m x 2.41m). Double glazed uPVC window. Radiator, engineered wood flooring, original coving, ceiling light.
Lounge 14'6" x 13'11" (4.42m x 4.24m). Double glazed uPVC window. Radiator, engineered wood flooring, original coving, spotlights.
Kitchen Diner 14'6" x 9'4" (4.42m x 2.84m). Patio double glazed door. Double glazed uPVC window. Radiator, tiled flooring, spotlights. Roll top work surface, wall and base units, one and a half bowl sink and with mixer tap, integrated, electric oven, integrated, electric hob, overhead extractor, space for fridge.
WC 1'8" x 5'11" (0.5m x 1.8m). Tiled flooring, tiled walls, ceiling light. Low level WC, wall-mounted sink.
Utility 8'1" x 13'10" (2.46m x 4.22m). UPVC double glazed door. Double glazed uPVC window. Radiator, tiled flooring, built-in storage cupboard, spotlights. Roll top work surface, space for washing machine, dryer, freezer.
Bedroom One 8'7" x 11'5" (2.62m x 3.48m). Double glazed uPVC window. Radiator, carpeted flooring, fitted wardrobes, spotlights.
Bedroom Two 8'7" x 9'4" (2.62m x 2.84m). Double glazed uPVC window. Radiator, carpeted flooring, fitted wardrobes, ceiling light.
Bedroom Three 6'3" x 8'6" (1.9m x 2.6m). Double glazed uPVC window. Radiator, carpeted flooring, built-in storage cupboard, spotlights.
Bathroom 6'3" x 6'1" (1.9m x 1.85m). Double glazed uPVC window with patterned glass. Radiator, carpeted flooring, spotlights. Low level WC, panelled bath, shower over bath, semi-pedestal sink, extractor fan and shaving point.
Landing 6'3" x 8'7" (1.9m x 2.62m). Double glazed uPVC window with patterned glass. Carpeted flooring, original coving, ceiling light.
Wardrobe x .
Cupboard x .
Garage One x .
Garage Two x .
Garage Three x .
Car Port x .
Property Location
Similar Properties
Semi-detached house For Sale Bolton Semi-detached house For Sale BL5 Bolton new homes for sale BL5 new homes for sale Flats for sale Bolton Flats To Rent Bolton Flats for sale BL5 Flats to Rent BL5 Bolton estate agents BL5 estate agents



.png)











