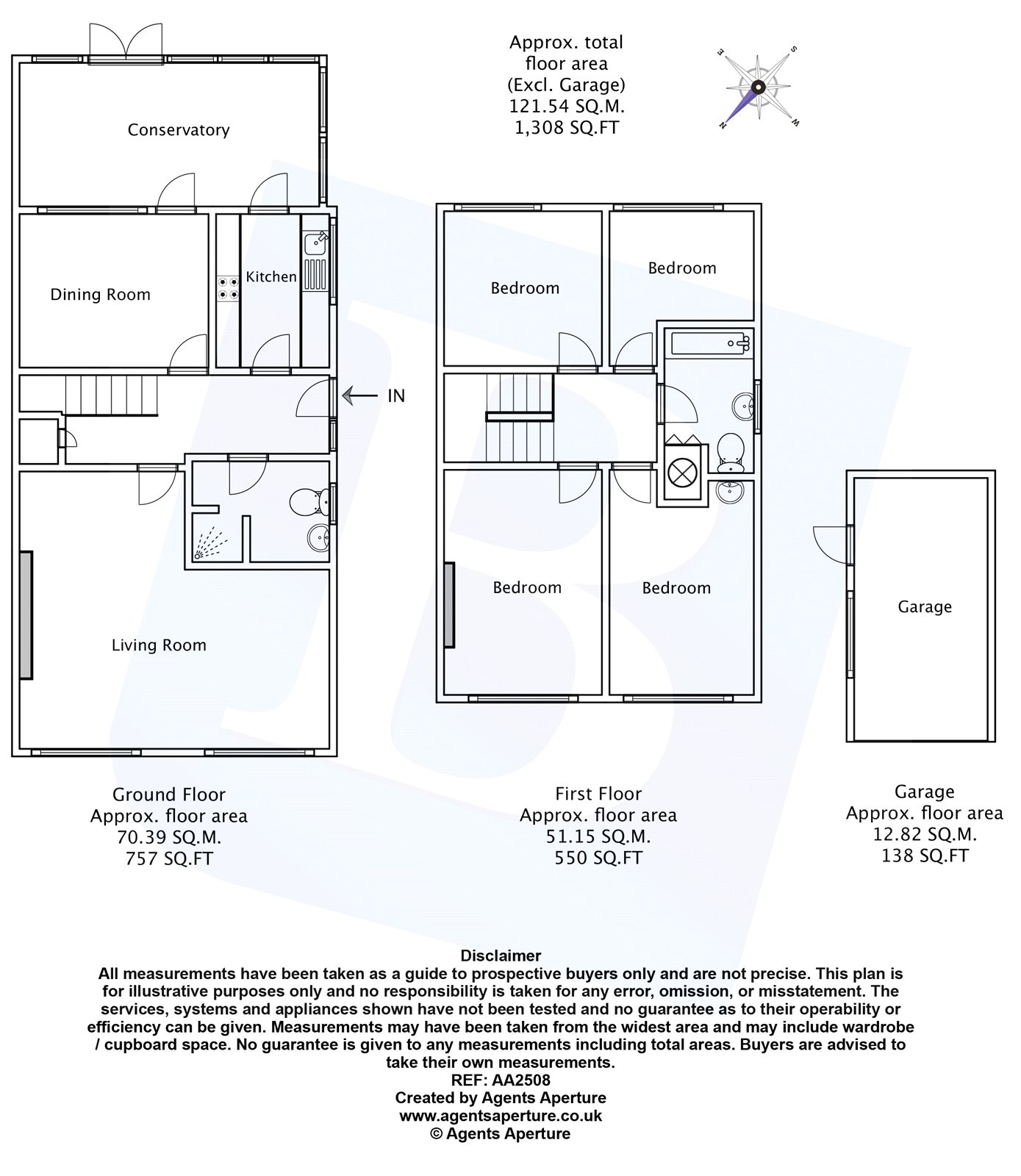4 Bedrooms Semi-detached house for sale in Old Wickford Road, South Woodham Ferrers, Chelmsford, Essex CM3 | £ 375,000
Overview
| Price: | £ 375,000 |
|---|---|
| Contract type: | For Sale |
| Type: | Semi-detached house |
| County: | Essex |
| Town: | Chelmsford |
| Postcode: | CM3 |
| Address: | Old Wickford Road, South Woodham Ferrers, Chelmsford, Essex CM3 |
| Bathrooms: | 1 |
| Bedrooms: | 4 |
Property Description
This spacious family home boasts nicely presented and well-proportioned accommodation throughout and enjoys a largely un-overlooked South Easterly facing rear garden approaching 80ft in length. Further befitting from a spacious lounge/diner, refitted kitchen, ground floor shower room and four good sized bedrooms served by a modern family bathroom. Further befitting from off street parking for several vehicles and being within close proximity to the station with rail links to London. Early viewing is strongly advised to avoid disappointment.
Entrance Hall
Approached by obscured a uPVC double glazed side entrance door, window, laminate flooring, stairs to first floor, radiator under stairs cupboard, coving to ceiling, doors to;
Ground Floor Shower Room (8' 3" x 5' 8")
Obscured window to flank, tiled shower enclosure, pedestal wash hand basin, wc, ceramic tiles and floor, further utility area behind the door where there is space and plumbing for washing and tumble dryer (not included).
Kitchen (10' 6" x 7' 0")
UPVC double glazed window to flank, fifteen paned glazed door to conservatory, refitted with a range base cabinets and drawers with integrated stainless steel electric oven and grill, four ring electric hob and stainless steel chimney hood over, integrated under counter fridge and freezer, 1.5 bowl stainless steel sink and drainer with mixer taps, ceramic tiles to splash backs, concealed gas central heating boiler, range of matching wall cabinets and coving to ceiling.
Dining Room (11' 8" x 10' 6")
Large window to rear, radiator below, wood laminate flooring, coving to ceiling, fifteen paned glazed door to;
Lean To / Conservatory (17' 11" x 8' 0")
Double doors to rear garden, polycarbonate roof, power and light.
Living Room (11' 4" x 19' 2")
'L' Shaped, two uPVC double glazed windows to front, radiators below, laminate flooring, further radiator coving to ceiling.
First Floor Landing
Loft access, doors to;
Master Bedroom (13' 6" x 10' 3")
UPVC double glazed window front, radiator, coving to ceiling.
Bedroom Two (10' 4" x 8' 5")
UPVC double glazed window to front, radiator, recessed area formally a cupboard with a vanity unit and basin with ceramic tiles to splash backs.
Bedroom Three (10' 5" x 9' 6")
White uPVC double glazed window to rear, radiator, coving to ceiling.
Bedroom Four (8' 6" x 7' 5")
Plus door recess. White uPVC double glazed window to rear, radiator.
Bathroom (8' 4" x 5' 5")
Obscured uPVC double glazed window to rear, refitted with a modern bath suite comprising of bath with mixer taps, semi-pedestal wash basin with mixer taps, low level dual flush wc, chrome heated towel rail, airing cupboard housing hot water cylinder and linen storage, ceramic tiles to walls, coving to ceiling.
External
Off street parking to the front of property for serval vehicles, further carport to side which open through to a detached garage.
Detached Garage (16' 5" x 8' 4")
Up and over door to front, power and light, pedestrian door to rear.
Rear Garden (77' 8" x 30' 0")
Recently landscaped, patio dining area, lawn, raised beds, cabin / workshop to rear, additional paved dining area with arbour, enclosed by fence.
Property Location
Similar Properties
Semi-detached house For Sale Chelmsford Semi-detached house For Sale CM3 Chelmsford new homes for sale CM3 new homes for sale Flats for sale Chelmsford Flats To Rent Chelmsford Flats for sale CM3 Flats to Rent CM3 Chelmsford estate agents CM3 estate agents



.png)










