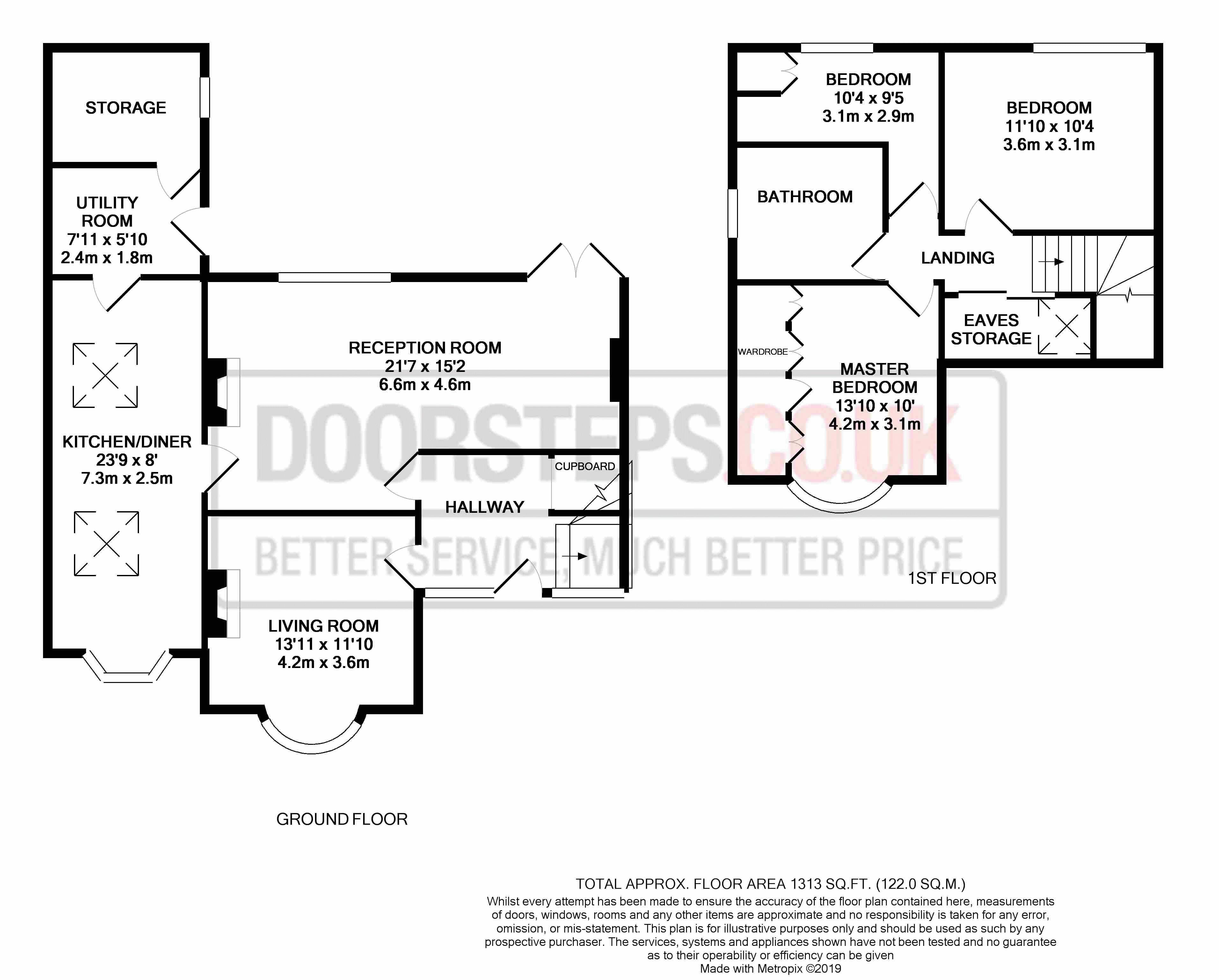3 Bedrooms Semi-detached house for sale in Old Ynysybwl Road, Ynysybwl, Pontypridd CF37 | £ 209,000
Overview
| Price: | £ 209,000 |
|---|---|
| Contract type: | For Sale |
| Type: | Semi-detached house |
| County: | Rhondda Cynon Taff |
| Town: | Pontypridd |
| Postcode: | CF37 |
| Address: | Old Ynysybwl Road, Ynysybwl, Pontypridd CF37 |
| Bathrooms: | 1 |
| Bedrooms: | 3 |
Property Description
Are pleased to present this beautiful period property in a stunning location. The property comprises 2 large reception rooms, a 7m long kitchen diner, utility room and storage, and to the first floor 3 bedrooms, a family bathroom and eaves storage. The property further benefits from a large terraced garden, secure driveway parking and a large workshop.
Location
This extended 1930s property is situated in Ynysybwl with an elevated position providing fabulous countryside views to the front aspect, with a bus stop outside providing regular transport links to Pontypridd.
Enter via original stained glass front door to tiled hallway with understairs storage.
Lounge/Sitting Room (4.23 x 3.61m)
Carpeted reception room with period features, feature fireplace with real flame gas fire and stunning views from the bay window.
Reception Room (6.57 x 4.62m)
Extremely spacious living and dining room with period features, part carpeted, with wood burner style electric fire in feature fireplace and French doors to garden.
Kitchen Diner (7.25 x 2.45m)
Contemporary style kitchen dining room with two large Velux roof windows allowing plenty of natural light and a bay window with beautiful views. A cream kitchen with wall and floor units, built in hob and double oven and integrated appliances: Dishwasher, fridge and wine cooler. Space for dining table.
Utility Room (2.42 x 1.77m)
Tiled floor, space for appliances and door to garden.
Storage
Unfinished room with lots of options, originally intended as a wet room with plumbing for a toilet, and used by current owner as laundry room and storage.
Carpeted stairs lead from the hallway to the first floor.
Master Bedroom (4.22 x 3.05m)
Carpeted double bedroom with bay window and views. Fitted and mirrored wardrobes with hanging space, drawers and accessory hangers.
Bedroom (3.61 x 3.14m)
Carpeted double bedroom with fitted wardrobes.
Bedroom (3.14 x 2.88m)
Carpeted single bedroom with built-in wardrobe.
Access to large boarded loft space via pull down ladder.
Family Bathroom
White suite comprising showerbath with curved screen, w/c and basin.
Eaves Storage
Accessed by sliding door from the top of the stairs with shelved storage.
Heating
Worcester combi boiler gas powered central heating.
Outside
Large landscaped garden with 3 terraces, laid to patio and lawn with mature plants and great views from the top of the garden.
Large recently purchased wooden garden workshop.
Shed.
Secure driveway parking with electric roller shutter door, accessed from the road behind the property.
Tenure
Freehold
Early viewing of this beautifully presented period property is highly recommended.
Property Location
Similar Properties
Semi-detached house For Sale Pontypridd Semi-detached house For Sale CF37 Pontypridd new homes for sale CF37 new homes for sale Flats for sale Pontypridd Flats To Rent Pontypridd Flats for sale CF37 Flats to Rent CF37 Pontypridd estate agents CF37 estate agents



.png)











