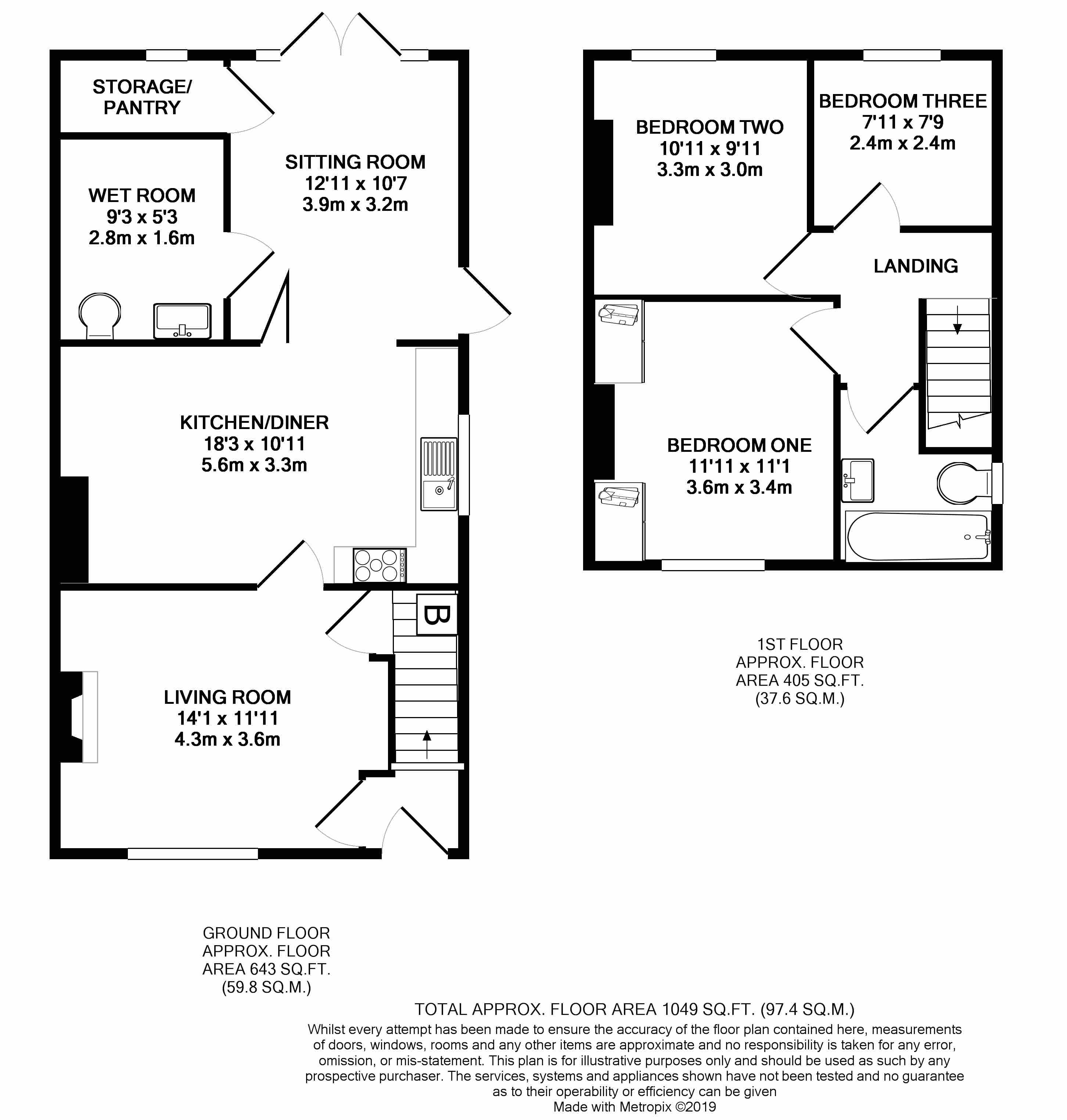3 Bedrooms Semi-detached house for sale in Oldbury Road, Nuneaton CV10 | £ 270,000
Overview
| Price: | £ 270,000 |
|---|---|
| Contract type: | For Sale |
| Type: | Semi-detached house |
| County: | Warwickshire |
| Town: | Nuneaton |
| Postcode: | CV10 |
| Address: | Oldbury Road, Nuneaton CV10 |
| Bathrooms: | 2 |
| Bedrooms: | 3 |
Property Description
Longshoot Properties are delighted to offer this opportunity to acquire a three bedroom semi-detached and extended property situated on the outskirts of Nuneaton, occupying a beautiful extensive rear garden backing directly onto Hartshill Hayes Country Park with gate access. With accommodation in brief comprising entrance hall, living room, kitchen diner, rear sitting room, downstairs wet room, first floor landing, three bedrooms, and family bathroom. Outside there is an admirable garden to the rear aspect while to the front aspect there is a driveway providing off road parking and double gates to the side of the property.
This lovely home benefits from a new boiler which has been fitted within the last 2 years, electric water pump fitted, double glazing and central heating and an inspection is highly recommended to appreciate the potential and plot size on offer. This property is also less than 1 hour to commute to London by Train.
Entrance Hall
Entrance via uPVC double glazed door with stairs rising to first floor, carpeted flooring, light fitting, electrical sockets, central heating and door to living room.
Living Room
4.3m x 3.6m (14'1 x 11'11)
An attractive and particular feature of the room being a feature open fireplace with fitted wooden mantelpiece and original hearth, stunning original wood flooring, uPVC double glazed window to the front, electrical sockets, main light fitting, x2 side light fittings, Sky multi room, door to large under stairs cupboard housing boiler (Fitted 2 years ago), rcd board and electric meter. Door to:
Kitchen Diner
5.6m x 3.3m (18'3 x 10'11)
Spacious kitchen diner fitted with a modern range of units with worktops over, single sink with drainer and mixer tap, splashback tiling, x2 main light fittings, Italian ceramic tiled flooring, Integrated oven with x5 ring gas hob and extractor above, integrated single freezer, plumbing & space for appliances, wall mounted central heating radiator, electrical sockets, uPVC double glazed window to the side of the property and wooden bi-fold doors opening up into the rear sitting room.
Rear Sitting Room
3.9m x 3.2m (12'11 x 10'7)
An open and airy room with uPVC double glazed double patio doors opening up into the garden with Velux ceiling window allowing maximum light into the room and uPVC stable door to the side of the property. This room has Italian ceramic tiled flooring, main light fitting, central heating radiator, electrical sockets, Sky multi room and doors to large storage cupboard/pantry and downstairs wet room.
Wet Room
2.8m x 1.6m (9'3 x 5'3)
Spacious modern wet room comprising of WC, sink with vanity unit, wall mounted mirrored vanity cupboard, tiles to the flooring and walls with seating under shower area with rainfall shower head above, secondary wall mounted hand held shower head, x5 spot light fittings, chrome heated towel rail, extractor fan and electric isolator switch on the outside of the door.
Stairs & Landing
With stairs rising to the first floor, carpeted flooring, uPVC double glazed window to the side, loft hatch access (loft ladders attached and lighting) and doors to all rooms.
Bedroom One
3.6m x 3.4m (11'11 x 11'1)
Double bedroom at the front of the property with x2 built-in double wardrobes, built in large chest of drawers, carpeted flooring, central heating radiator, main light fitting, electrical sockets and uPVC double glazed window looking out to the front aspect.
Bedroom Two
3.3m x 3.0m (10?11 x 9?11)
Second double bedroom situated at the rear of the property with views over the rear garden, main light fitting, central heating radiator, electrical sockets, laminate flooring and uPVC double glazed window.
Bedroom Three
2.4m x 2.4m (7'11 x 7'9)
Single bedroom also situated at the rear of the property with carpeted flooring, main light fitting, central heating radiator, electrical sockets and uPVC double glazed window.
Family Bathroom
Containing a 3 piece suite comprising low level WC, sink basin inset in vanity unit, panelled bath with shower over, tiled walls, lino flooring, x3 spot light fittings, central heating radiator and obscure uPVC double glazed window to the side elevation.
External
The extensive rear garden is a further feature of the home having a large patio area adjacent to the property with steps down to a secondary hosting area with built in fire pit and picket fencing leading to the large lawn with a secret gate at the rear leading into Hartshill Hayes, also to the rear there is lighting and electric plug sockets. To the side of the property is a spacious area with double gates leading to the front of the property with driveway providing off road parking. To the front there is a small garden with colourful plants and shrubbery which is well maintained and gives the property more privacy from the road.
Property Location
Similar Properties
Semi-detached house For Sale Nuneaton Semi-detached house For Sale CV10 Nuneaton new homes for sale CV10 new homes for sale Flats for sale Nuneaton Flats To Rent Nuneaton Flats for sale CV10 Flats to Rent CV10 Nuneaton estate agents CV10 estate agents



.jpeg)











