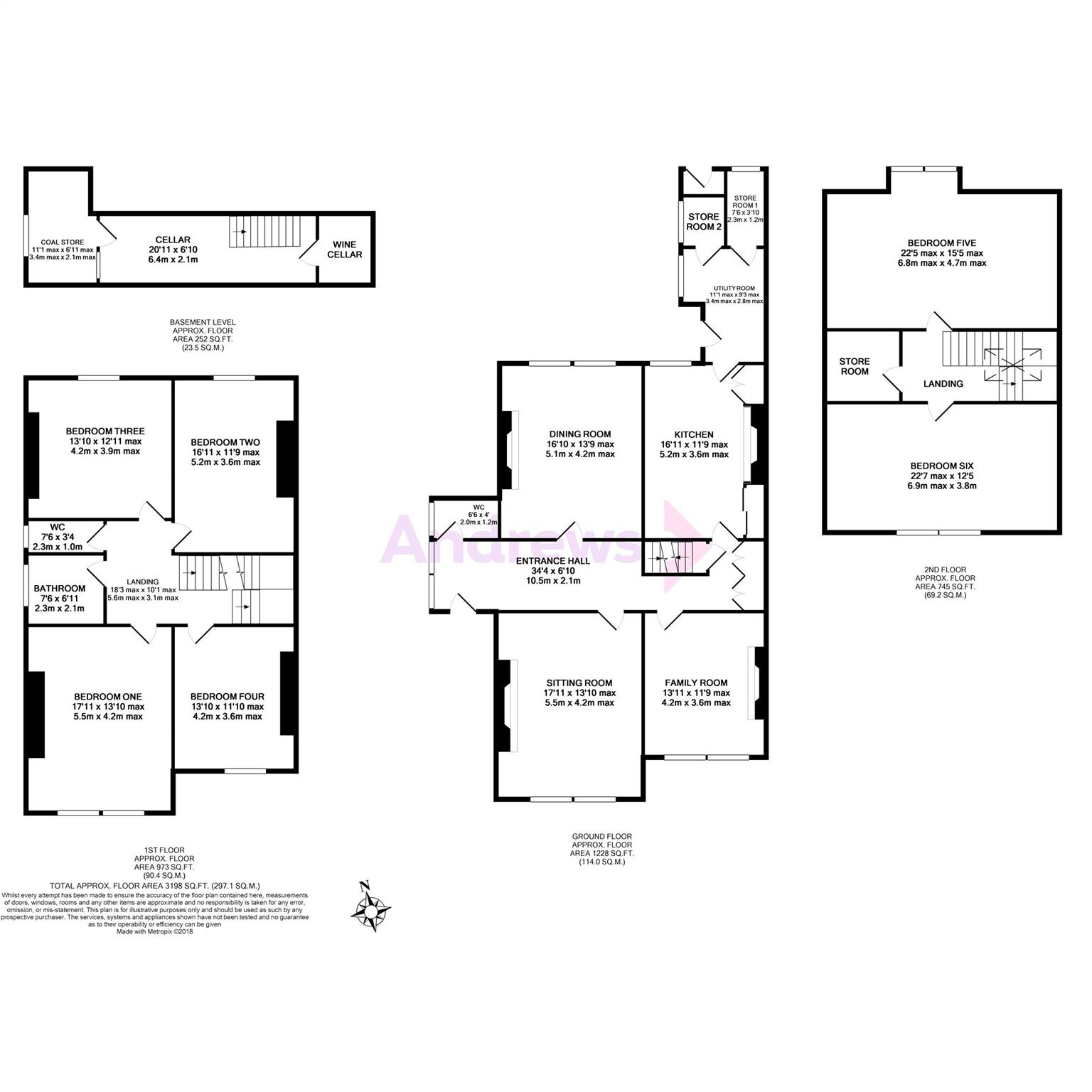6 Bedrooms Semi-detached house for sale in Oldfield Road, Bath, Somerset BA2 | £ 950,000
Overview
| Price: | £ 950,000 |
|---|---|
| Contract type: | For Sale |
| Type: | Semi-detached house |
| County: | Bath & N E Somerset |
| Town: | Bath |
| Postcode: | BA2 |
| Address: | Oldfield Road, Bath, Somerset BA2 |
| Bathrooms: | 2 |
| Bedrooms: | 6 |
Property Description
The elegance of this prestigious home is immediately apparent as you approach the property.
Inside you will be charmed by the originality and crisp condition of the period features along with the immaculate vintage wallpaper.
The impressive entrance hall with stained glass windows offers a storage cupboard for coats and shoes to the rear and a cloakroom. The sitting room with a period fireplace and sash windows overlooks the front garden with an adjacent family room. The dining room enjoys the outlook to the rear with a period fireplace creating a beautiful centre point and a serving hatch from the kitchen. Offering fitted units and a large fireplace, the kitchen leads into a utility room with two store rooms and a door onto the rear garden.
The staircase leads to the first floor landing with two double bedrooms to the front and two double bedrooms to the rear. The rear bedrooms offer far reaching views across the rooftops towards the Royal Crescent and Lansdown. A bathroom and separate W.C. Complete the first floor.
The second floor landing enjoys plenty of light flooding in through the Victorian roof lantern. Two double bedrooms lead from the landing along with a store room.
The rear garden features a patio which leads onto a level lawn bordered with flower beds, incorporating vegetable beds. There is a greenhouse to the side of the lawn plus access to an external W.C.. To the front is a lawned garden with flower beds and shrubs plus driveway parking and a tandem garage.
Ground Floor
Entrance Hall (34ft 4' x 6ft 10')
W.C.
Sitting Room (17ft 11' x 13ft 10' max)
Dining Room (16ft 10' x 13ft 9' max)
Family Room (13ft 11' x 11ft 9' max)
Kitchen (16ft 11' x 11ft 9' max)
Utility Room (11ft 1' max x 9ft 3' max)
Store Room 1 (4ft 11' x 4ft 4')
Store Room 2 (7ft 6' x 3ft 10')
First Floor
Landing (18ft 3' max x 10ft 1' max)
Bedroom One (17ft 11' x 13ft 10' max)
Bedroom Two (16ft 11' x 11ft 9' max)
Bedroom Three (13ft 10' x 12ft 11' max)
Bedroom Four (13ft 10' x 11ft 10' max)
Bathroom (7ft 6' x 6ft 11')
W.C. (7ft 6' x 3ft 4')
Second Floor
Landing
Bedroom Five (22ft 5' max x 15ft 5' max)
Bedroom Six (22ft 7' max x 12ft 5' max)
Store Room (10ft 8' x 6ft 10')
Basement
Cellar (20ft 11' x 6ft 10')
Coal Store (11ft 1' max x 6ft 11' max)
Wine Cellar (6ft 10' x 5ft 4')
Garage (9.35m x 2.67m)
Front Garden (12.01m x 9.32m)
Rear Garden (37.49m x 12.55m)
Property Location
Similar Properties
Semi-detached house For Sale Bath Semi-detached house For Sale BA2 Bath new homes for sale BA2 new homes for sale Flats for sale Bath Flats To Rent Bath Flats for sale BA2 Flats to Rent BA2 Bath estate agents BA2 estate agents



.png)











