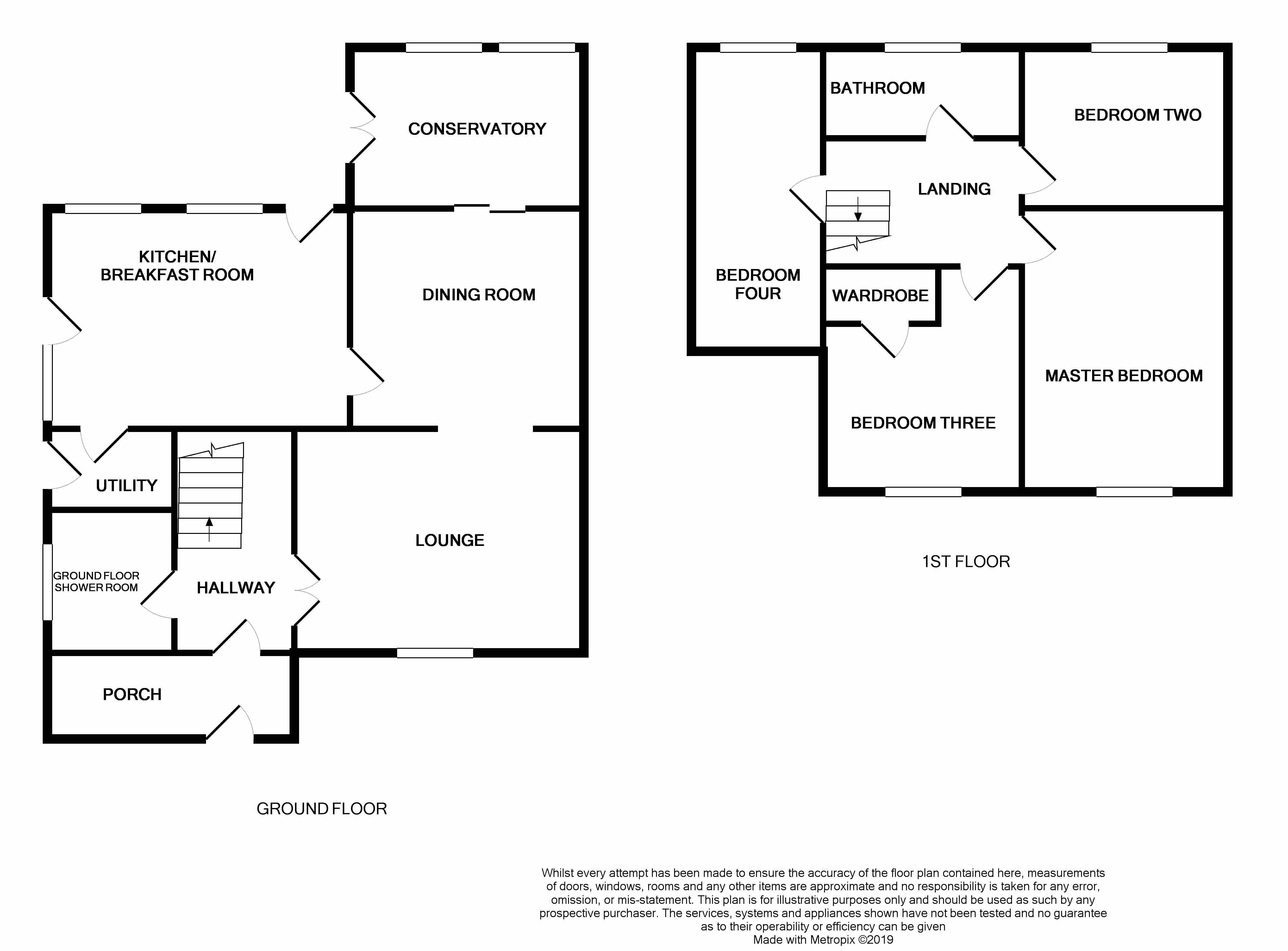4 Bedrooms Semi-detached house for sale in Oldfields Crescent, Great Haywood, Stafford ST18 | £ 240,000
Overview
| Price: | £ 240,000 |
|---|---|
| Contract type: | For Sale |
| Type: | Semi-detached house |
| County: | Staffordshire |
| Town: | Stafford |
| Postcode: | ST18 |
| Address: | Oldfields Crescent, Great Haywood, Stafford ST18 |
| Bathrooms: | 2 |
| Bedrooms: | 4 |
Property Description
Yopa are proud to present this extended four bedroom, semi detached property on the sought after road Oldfields Crescent in Great Haywood, Stafford. You will not be left disappointed after viewing this spacious family home. The extension has created a ground floor shower room, a separate utility room and also fourth bedroom. As well as this the property has an added conservatory, and offers spacious living accommodation to the ground floor. The first floor has four good sized bedrooms, family bathroom and access to the loft. The exterior offers a sizable rear garden detached garage and off road parking for a few vehicles
Ground floor
Hallway 3.0ft x 3.0ft; Double glazed door to side elevation. Automatic lighting. Tiled flooring
Ground Floor Shower Room 5.0ft x 2.1ft; Double glazed window to front elevation. Vanity sink. Low level WC. Radiator. Tiled flooring
Lounge 17.0ft x 11.0ft; Double glazed bay window to front elevation. Radiator. Tiled flooring
Dining Area 9.0ft x 9.0ft; Double glazed doors to side elevation. Double glazed windows to side and rear elevations
Kitchen / Dining Room 8.1ft x 14.0ft; Double glazed sliding door and window to rear elevation. Range of matching wall and base units with under unit lighting, incorporating sink and drainer with extendable tap. Built in gas hob, electric oven and extractor over. Built in dishwasher. Plumbing for washing machine. Tiled splash backs. Chrome radiator. Tiled flooring
Utility 9.0ft x 9.0ft; Double glazed doors to side elevation. Double glazed windows to side and rear elevations
Conservatory 9.0ft x 9.0ft; Double glazed doors to side elevation. Double glazed windows to side and rear elevations
First floor
Landing 8.0ft x 6.0ft; Double glazed window to side elevation. Fitted carpet. Loft access
Master Bedroom 11.0ft x 9.0ft; Double glazed window to front elevation. Radiator. Fitted carpet
Bedroom Two 8.0ft x 9.0ft; Double glazed window to rear elevation. Radiator. Fitted carpet
Bedroom Three 6.0ft x 8.0ft; Double glazed window to rear elevation. Fitted wardrobes and dressing table with mirror
Bedroom Four 6.0ft x 8.0ft; Double glazed window to rear elevation. Fitted wardrobes and dressing table with mirror
Family Bathroom 5.0ft x 8.0ft; Double glazed window to side elevation. Panel bath with shower from taps. Vanity sink and WC. Chrome towel rail. Anti slip flooring
Exterior
To the front of the property the driveway provides off road parking for more than one vehicle with a gate leading to the back garden. The rear garden offers a paved patio area leading to artificial lawn area and steps to a further paved private terraced garden. Raised planters enclosed by fencing
EPC band: D
Property Location
Similar Properties
Semi-detached house For Sale Stafford Semi-detached house For Sale ST18 Stafford new homes for sale ST18 new homes for sale Flats for sale Stafford Flats To Rent Stafford Flats for sale ST18 Flats to Rent ST18 Stafford estate agents ST18 estate agents



.png)











