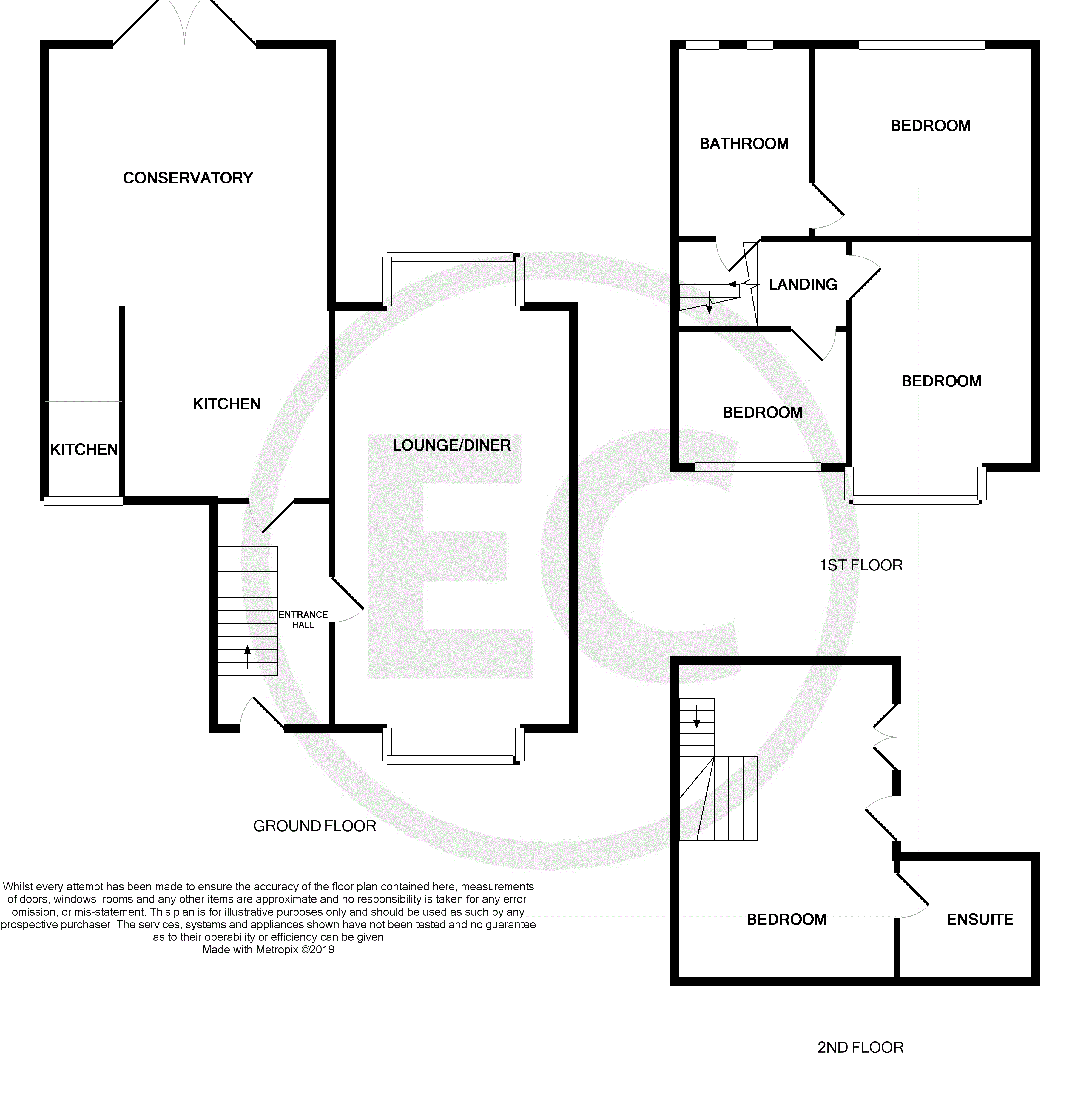4 Bedrooms Semi-detached house for sale in Olive Avenue, Leigh On Sea, Essex SS9 | £ 600,000
Overview
| Price: | £ 600,000 |
|---|---|
| Contract type: | For Sale |
| Type: | Semi-detached house |
| County: | Essex |
| Town: | Leigh-on-Sea |
| Postcode: | SS9 |
| Address: | Olive Avenue, Leigh On Sea, Essex SS9 |
| Bathrooms: | 3 |
| Bedrooms: | 4 |
Property Description
This four bedroom semi detached character family home is situated in a most desirable location on the Highlands Estate boasting a fabulous South backing rear garden, large outbuilding and off road parking. Being just over a mile walk to Leigh on Sea station on the London Fenchurch Street line and a mile and a half from Leigh on Sea's bustling Broadway with its independent shops and caf culture, local shops on the London Road are less than 200 meters away! Westleigh school catchment, Belfairs Academy is just over half a mile walk.
Frontage Commencing with a painted brick wall to the front boundary, the front garden is mainly block paved providing off road parking, with edged flower beds providing mature planting.
Accommodation comprises Entrance door to front with obscure colour leadlight windows inset, obscure double glazed leadlight windows to front aspect
entrance hall 12' 5" x 6' 7" (3.78m x 2.01m) Solid wood flooring, cast iron radiator, stairs leading to first floor landing, understairs storage cupboards, power points.
WC Obscure double glazed window to front aspect, white suite comprises of low level w.C, corner wash basin, shower cubicle with glazed partition, tiled walls, tiled flooring, electric heater.
Lounge 29' 8" x 13' 8" (9.04m x 4.17m) Double glazed leadlight windows to front box bay, double glazed windows and french doors to rear box bay, solid wood flooring, cast iron feature fireplace with wooden surround and slate hearth, radiator, power points.
Kitchen 15' 8" x 10' 5" (4.78m x 3.18m) Obscure double glazed leadlight style windows and doors to rear, luxury fitted kitchen includes a range of base and eye level units, roll edge work surface, five ring electric hob, extractor, double oven, 1 stainless steel sink unit and drainer, space for American fridge/freezer, washing machine and tumble dryer, integrated dishwasher, pitched ceiling, tiled flooring.
Kitchen area Double glazed windows to front, range of base and eye level units, roll edge work surface, stainless steel sink unit and drainer, part tiled walls, spot lights.
Conservatory 14' 6" x 14' 3" (4.42m x 4.34m) Hardwood double glazed windows and French doors to rear, pitched double glazed ceiling, velux windows, solid wood flooring, radiator, power points.
First floor landing Stairs leading to second floor landing with wrought iron balustrade, double glazed leadlight windows to side aspect
bedroom two 14' 10" x 11' 0" (4.52m x 3.35m) Double glazed leadlight windows to front box bay, radiator, feature fireplace with mirror inset, picture rail, wooden flooring, power points
bedroom three 12' 5" x 11' 4" (3.78m x 3.45m) Double glazed leadlight windows to rear, radiator, solid wood flooring, cast iron feature fireplace, coving to ceiling, power points.
Bedroom four 9' 9" x 7' 7" (2.97m x 2.31m) Double glazed leadlight style windows to front, radiator, power points.
Family bathroom Obscure double glazed leadlight style windows to rear, luxury white suite comprises of Victorian style high back bath, low level w.C., walk-in shower cubicle, wash basin pedestal, tiled walls, chequered mosaic style tiled flooring, spot lights.
Second floor landing Wrought iron balustrade and wooden handrail, obscure double glazed leadlight windows to side aspect.
Master bedroom 14' 6" x 11' 10" (4.42m x 3.61m) Double glazed leadlight windows to rear dormer, radiator, hard wood flooring, built in wardrobes, additional storage cupboards, door leading to:
En suite Obscure double glazed leadlight style windows to rear, white suite comprises of low level w.C., wash basin on glass work surface, shower cubicle with glazed partition, part tiled walls, tiled flooring, radiator.
South backing rear garden In Excess of 60 ft Commencing with patio for entertaining leading to lawn area, shrub and flower borders, access to outbuilding, gated access to rear, large storage shed, patio area to rear, decking area,
outbuilding/ office 19' 8" x 12' 7" (5.99m x 3.84m) Double glazed windows and double doors to side aspect, double glazed velux windows to pitched ceiling, door leading to kitchen area
Property Location
Similar Properties
Semi-detached house For Sale Leigh-on-Sea Semi-detached house For Sale SS9 Leigh-on-Sea new homes for sale SS9 new homes for sale Flats for sale Leigh-on-Sea Flats To Rent Leigh-on-Sea Flats for sale SS9 Flats to Rent SS9 Leigh-on-Sea estate agents SS9 estate agents



.png)











