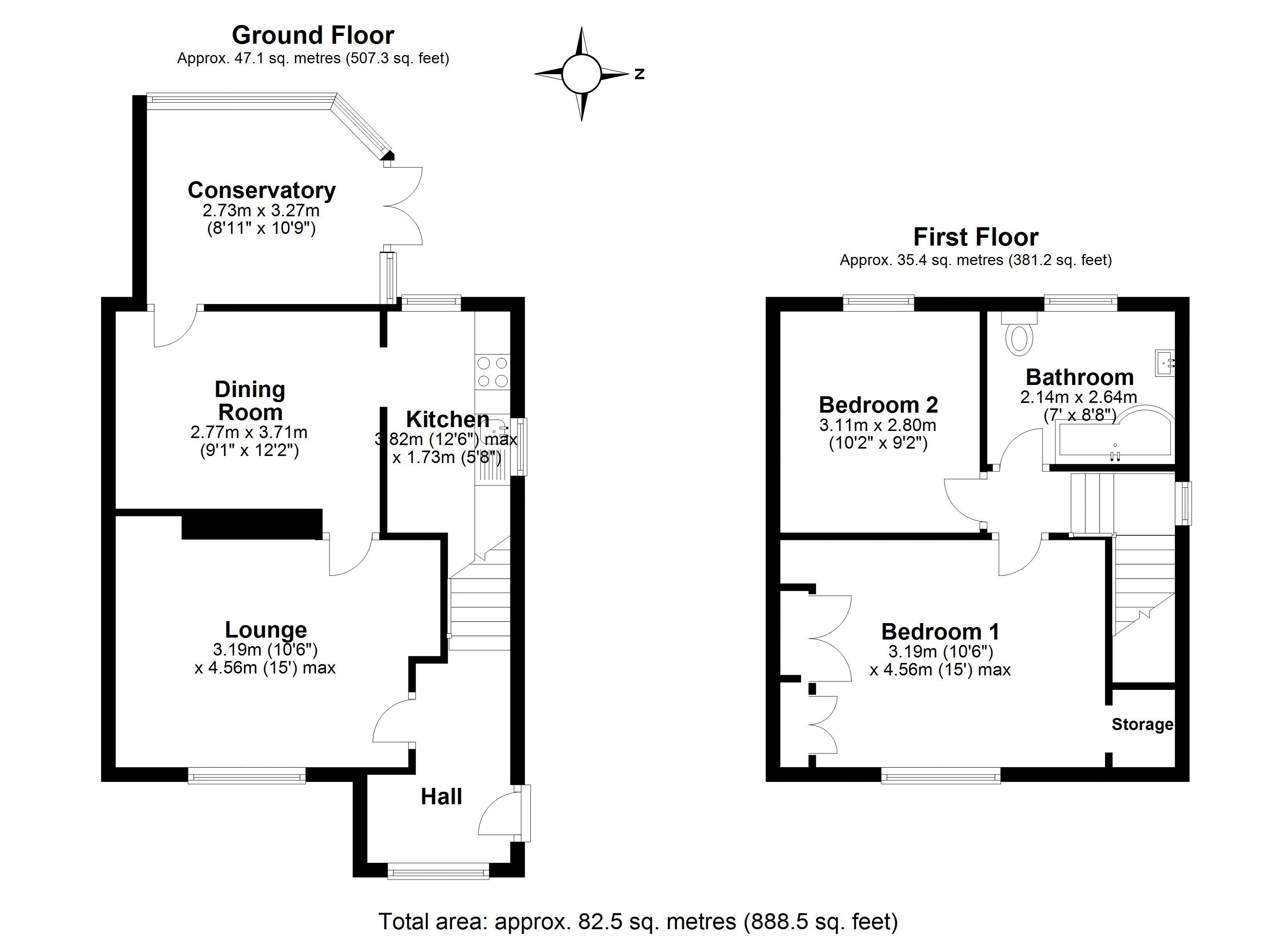2 Bedrooms Semi-detached house for sale in Oliver Road, St. Helens WA10 | £ 115,000
Overview
| Price: | £ 115,000 |
|---|---|
| Contract type: | For Sale |
| Type: | Semi-detached house |
| County: | Merseyside |
| Town: | St. Helens |
| Postcode: | WA10 |
| Address: | Oliver Road, St. Helens WA10 |
| Bathrooms: | 1 |
| Bedrooms: | 2 |
Property Description
A delightful cottage style semi detached property situated in a popular location. The property has been maintained and decorated to a high standard by its current owners and has accommodation briefly comprising of entrance hall, lounge, dining room, fitted kitchen with shaker style units and built in appliances, conservatory, two double bedrooms and family bathroom. The garden at the rear has patio, lawned area and trees and is not overlooked. The front and side have cottage style gardens. A lovely first time buyers home
Entrance Hall
Quarry tiled flooring. Central heating radiator. Stairs to first floor accommodation. Fitted for wall light.
Lounge (14' 5'' x 10' 8'' (4.39m x 3.25m))
UPVC double glazed window to front aspect. Feature fireplace housing a living flame gas fire on a marble inset and hearth. Central heating radiator. Built in storage cupboard.
Dining Room (12' 8'' x 11' 7'' (3.86m x 3.53m))
UPVC double glazed window to rear aspect. Laminate wood effect flooring. Central heating radiator. Archway to kitchen
Kitchen (12' 0'' x 5' 1'' (3.65m x 1.55m))
UPVC double glazed windows to side and rear aspects. Ceramic tiled flooring. Central heating radiator. Fitted with a cream shaker style kitchen with matching wall and base units and incorporating a single bowl sink unit with mixer tap. Integral appliances include a gas hob and an electric oven. Plumbed for automatic washing machine.
Conservatory (10' 2'' x 8' 4'' (3.10m x 2.54m))
Ceramic tiled flooring. UPVC double glazed french doors and UPVC double glazed units. Fitted for wall lights.
Landing
UPVC double glazed window to side aspect. Doors to all rooms.
Bedroom One (14' 5'' x 9' 8'' (4.39m x 2.94m))
UPVC double glazed window to front aspect. Fitted wardrobes and dresser unit. Central heating radiator. Built in storage cupboard
Bedroom Two (12' 7'' x 8' 6'' (3.83m x 2.59m))
UPVC double glazed window to rear aspect. Central heating radiator.
Bathroom
UPVC double glazed window to rear aspect. Ceramic tiled flooring. Fitted with a three piece suite comprising of 'P' shaped bath with overhead shower, pedestal wash hand basin and low level wc. Central heating radiator. Built in storage cupboard. Tiled walls.
External
At the rear of the property is a paved patio area with steps up to a garden laid to lawn with shrubs, mature trees and floral displays. Not overlooked.
At the front and side are shrubs, trees and lawned area. Steps up to the front door
Property Location
Similar Properties
Semi-detached house For Sale St. Helens Semi-detached house For Sale WA10 St. Helens new homes for sale WA10 new homes for sale Flats for sale St. Helens Flats To Rent St. Helens Flats for sale WA10 Flats to Rent WA10 St. Helens estate agents WA10 estate agents



.png)











