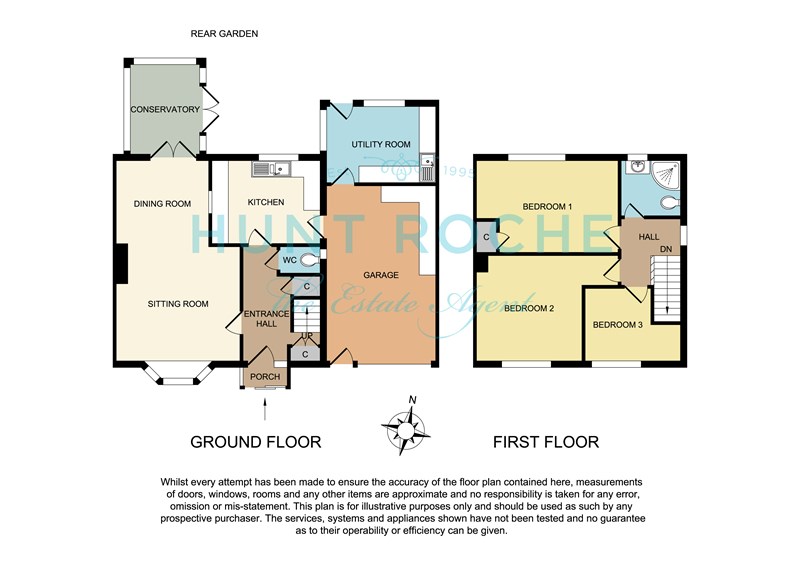3 Bedrooms Semi-detached house for sale in Olivers Crescent, Great Wakering, Southend-On-Sea SS3 | £ 300,000
Overview
| Price: | £ 300,000 |
|---|---|
| Contract type: | For Sale |
| Type: | Semi-detached house |
| County: | Essex |
| Town: | Southend-on-Sea |
| Postcode: | SS3 |
| Address: | Olivers Crescent, Great Wakering, Southend-On-Sea SS3 |
| Bathrooms: | 0 |
| Bedrooms: | 3 |
Property Description
An exceptionally well presented and maintained three bedroom semi-detached family home with a large utility room/laundry and an impressive luxury conservatory addition overlooking a delightful, well tended rear garden. Extensive private driveway to attached garage - offered with no onward chain.
A sliding double glazed door gives access to:
Entrance Porch Tiled floor. Arched glazed entrance door leads into:
Entrance Hallway Staircase to first floor landing with access to understairs storage cupboard. A pair of louvre doors give access to a purpose built cloaks storage cupboard. Window to front. Panelled doors lead off to ground floor rooms and an obscure fifteen light glazed door leads through to the Sitting/Dining Room.
Cloakroom/W.C. Obscure glazed window to side. Fitted with a close coupled w.C.
Sitting/Dining Room 6.08m x 3.76m (19' 11" x 12' 4") Double glazed bow window to front. Double glazed doors give access to the Conservatory/Sun Lounge. Feature wooden fire surround with inset marblite insert and hearth with coal effect fire in brass surround. Television aerial point. Three wall light points. Double banked radiator. Ornate coved cornice to ceiling with twin ceiling roses.
Conservatory/Sun Lounge 2.72m x 2.1m (8' 11" x 6' 10") Of solid construction to low dad height with uPVC double glazed windows to both sides and rear overlooking the rear garden. A pair of French doors give access to the side patio terrace. Vaulted reflectorlite ceiling.
Fitted Kitchen 3.29m x 2.52m (10' 9" x 8' 3") Double glazed window to rear. Personal door giving access to the garage (and Utility Room). The kitchen is fitted with a comprehensive range of base and pelmeted eye level cabinets with oak effect rolled edged working surfaces and inset one and a quarter bowl stainless steel sink unit with mixer tap. Space and supply for gas/electric cooker. Further under surface appliance space. Servery through to dining area. Fitted extractor canopy. Wall mounted gas boiler serving domestic hot water serving domestic hot water and central heating system. Porcelain tiled floor. Coved cornice to ceiling.
Utility Room 3.31m x 2.31m (10' 10" x 7' 6") (Accessed from the rear of the garage) Double glazed door giving access to the rear garden. Double glazed window to rear. Fitted with a range of cabinets. Space, plumbing and drainage for automatic washing machine and extensive further appliance space.
The First Floor Accommodation comprises
Landing Double glazed window to side. Access to insulated roof space. Doors lead off to first floor rooms.
Bedroom One 4.2m x 2.8m (13' 9" x 9' 2") Double glazed window to rear. Access to built in storage cupboard/wardrobe. Radiator.
Bedroom Two 3.2m minimum x 3.2m (10' 5" x 10' 5") Double glazed window to front. Radiator.
Bedroom Three 2.96m x 2.2m (9' 8" x 7' 2") Double glazed window to front. Radiator. Split level flooring.
Luxury Fully Tiled Shower Room Obscure double glazed window to rear. Fitted with a three piece suite comprising off set quadrant corner shower enclosure with inset electric shower, gloss fronted white vanitry wash hand basin with mixer tap and storage cupboards and drawers beneath and close coupled w.C. Radiator. Full ceramic tiling with inset feature and border tiles. Drop light switch.
To the outside of the property
The rear garden commences from the utility room and conservatory/sun lounge with a shingled/shaped block paviour patio terrace ideal for dining 'al fresco'. The garden is attractively laid to lawn with secure fencing to both sides and rear boundary. Hard standing for timber summer house with multi pane window and door. Further hard standing for storage shed and greenhouse. Well planted flower and shrub borders.
To the front of the property is approached via a brick block paviour and crazy paviour driveway with a double glazed personal door giving access to the extra wide garage.
Garage 5.4m x 3.3m (17' 8" x 10' 9") Up and over door to front. Power and light connected. Access to utility room to the rear.
Consumer Protection from Unfair Trading Regulations 2008.
The Agent has not tested any apparatus, equipment, fixtures and fittings or services and so cannot verify that they are in working order or fit for the purpose. A Buyer is advised to obtain verification from their Solicitor or Surveyor. References to the Tenure of a Property are based on information supplied by the Seller. The Agent has not had sight of the title documents. A Buyer is advised to obtain verification from their Solicitor. Items shown in photographs are not included unless specifically mentioned within the sales particulars. They may however be available by separate negotiation. Buyers must check the availability of any property and make an appointment to view before embarking on any journey to see a property.
Property Location
Similar Properties
Semi-detached house For Sale Southend-on-Sea Semi-detached house For Sale SS3 Southend-on-Sea new homes for sale SS3 new homes for sale Flats for sale Southend-on-Sea Flats To Rent Southend-on-Sea Flats for sale SS3 Flats to Rent SS3 Southend-on-Sea estate agents SS3 estate agents



.png)











