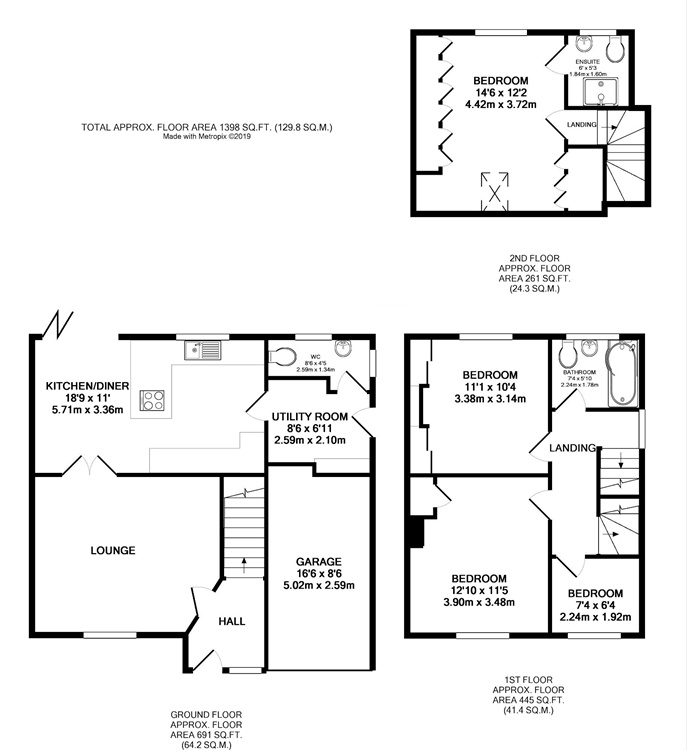3 Bedrooms Semi-detached house for sale in Ongar Road, Dunmow CM6 | £ 375,000
Overview
| Price: | £ 375,000 |
|---|---|
| Contract type: | For Sale |
| Type: | Semi-detached house |
| County: | Essex |
| Town: | Dunmow |
| Postcode: | CM6 |
| Address: | Ongar Road, Dunmow CM6 |
| Bathrooms: | 0 |
| Bedrooms: | 3 |
Property Description
Key features:
- Three Double Bedrooms
- Semi-Detached Family Home
- Kitchen/Dining Room
- En-suite To Master
- Study & Utility Room
- Ground Floor Cloakroom
- South Facing Rear Garden
- No Onward Chain
- Ample Driveway Parking & Single Garage
- Potential To Extend (stpp)
Full description:
Daniel Brewer are pleased to present this greatly improved three double bedroom semi-detached family home benefiting from further potential to extend situated conveniently for both commuters and local amenities. (stpp). In brief the accommodation offers a good size living room with wood burning stove, kitchen/dining room, utility room and cloakroom. The first floor offers two double bedrooms, a study/fourth bedroom and a family bathroom. The second floor boasts a good size master bedroom with en-suite shower room. Externally the property offers ample driveway parking, landscaped south facing rear garden and a single garage. The property is also offered with no onward chain.
Ground Floor
Entrance Hall
Partly glazed front door:- Opaque window to front aspect, coconut matting, wooden flooring, stairs rising top first floor accommodation, smoke detector, ceiling light point, telephone point, radiator. Door leading to:-
Living Room
14' 2" x 11' 9" (4.32m x 3.58m) Window to front aspect, wooden flooring, radiator, coving, ceiling light point, feature fire place with multi-fuel stove, various power outlets, television point. Opening to:-
Kitchen/Dining Room
18' 6" x 10' 10" (5.64m x 3.30m) Fitted with a range of eye and based level units with granite effect work surfaces over and breakfast bar, inset one and a half bowel sink and drainer unit, inset five ring gas hob with extractor over, single oven and grill, integrated microwave. Space and plumbing for dishwasher. Two ceiling light points, window to rear aspect, wooden flooring, various power outlets, bi-fold doors to garden. Door leading to:-
Utility Room
7' 4" x 6' 7" (2.24m x 2.01m) Spaces for fridge freezer and washing machine, tiled flooring, storage cupboards. Ceiling light point, various power outlets, opaque window and door to side aspect, Door leading to:-
Cloakroom
Fitted with a two piece suite comprising:- Low level WC and wall mounted wash hand basin with tiled splash back, chrome heated towel rail, glow worm gas boiler, window to rear aspect.
First Floor
First Floor Landing
Window to side aspect, carpeted flooring, ceiling light point, smoke detector. Stairs rising to second floor accommodation. Doors leading to:-
Bedroom Two
12' 6" x 11' 2" (3.81m x 3.40m) Window to front aspect, radiator, carpeted flooring, ceiling light point, various power outlets. Cupboard housing hot water cylinder.
Bedroom Three
11' 1" x 10' 1" (3.38m x 3.07m) Window to rear aspect, built in wardrobes, carpeted flooring, radiator, ceiling light point, various power outlets.
Study/Bedroom Four
7' 2" x 6' 4" (2.18m x 1.93m) Window to front aspect, carpeted flooring, radiator, ceiling light point, various power outlets.
Family Bathroom
Fully tiled and fitted with a three piece suite comprising:- p-shape bath with glazed screen and chrome attachments, pedestal wash hand basin, low level WC. Ceiling light point, chrome heated towel rail, window to rear aspect.
Second Floor
Second Floor Landing
Velux window to front aspect, built in storage cupboard and access to plumbing for the en-suite shower room, ceiling light point, carpeted flooring. Door leading to:-
Master Bedroom
14' 4" x 10' 5" (4.37m x 3.18m) Window to rear aspect, ceiling light point, Velux to front aspect, carpeted flooring, built in storage wardrobes, television point, various power outlets, radiator. Door leading to:-
En-suite Shower Room
Fully tiled fitted with a three piece suite:- Double shower enclosure, wall mounted wash hand basin, low level WC. Inset down lighters, extractor fan, opaque window to rear aspect.
Outside
Frontage
The front of the property offers a shingled driveway providing parking for numerous vehicles which in turn leads to the a single garage, bordered by established hedging and well stocked flower beds. A timber gate provides side access to the rear garden.
Rear Garden
The south facing rear garden commences with a block paved patio area with raised bed borders to side boundaries and barked children's play area and timber storage shed to foot. The remainder of the garden is laid to lawn and enclosed by timber fencing, further more there is external lighting and an outside tap.
Property Location
Similar Properties
Semi-detached house For Sale Dunmow Semi-detached house For Sale CM6 Dunmow new homes for sale CM6 new homes for sale Flats for sale Dunmow Flats To Rent Dunmow Flats for sale CM6 Flats to Rent CM6 Dunmow estate agents CM6 estate agents



.jpeg)










