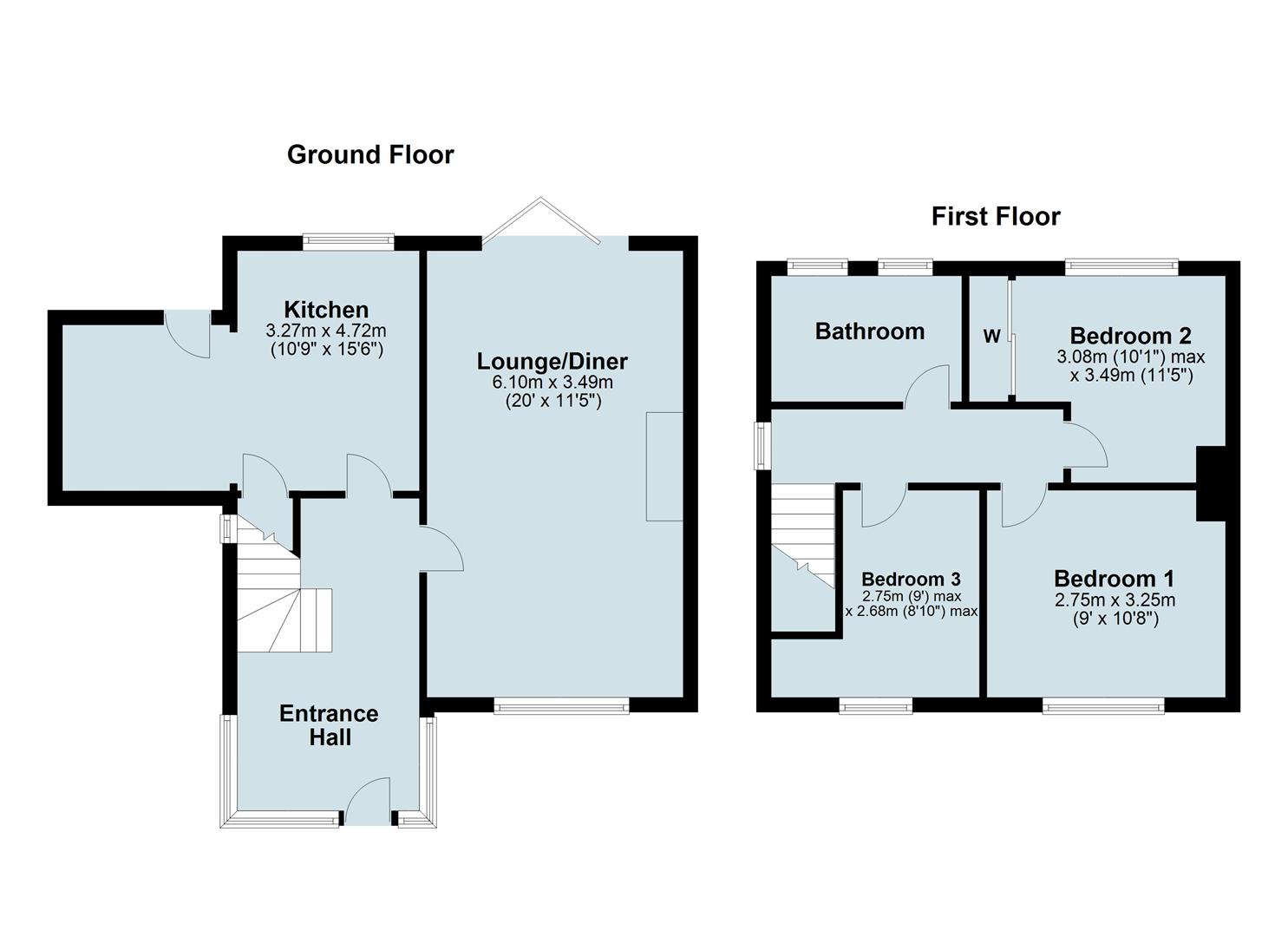3 Bedrooms Semi-detached house for sale in Onley Park, Willoughby, Rugby CV23 | £ 225,000
Overview
| Price: | £ 225,000 |
|---|---|
| Contract type: | For Sale |
| Type: | Semi-detached house |
| County: | Warwickshire |
| Town: | Rugby |
| Postcode: | CV23 |
| Address: | Onley Park, Willoughby, Rugby CV23 |
| Bathrooms: | 1 |
| Bedrooms: | 3 |
Property Description
An immaculate semi-detached three bedroom property which has been much improved by the current owners and is finished and presented to a very high standard. The property offers light and spacious accommodation with an attractive garden and ample off-road parking.
Location
Onley Park is located just off the A45, half way between Dunchurch and Daventry and only four miles from Rugby. There is a village hall and several open green spaces for residents to enjoy. Nearby Onley Grounds Equestrian Centre is popular among equestrian enthusiasts and other visitors alike, thanks to its award winning farm shop, selling quality meats and fine artisan foods, as well as its cafe and restaurant.
The property is well located for the commuter, having excellent road links to major road networks including the A45/M, M1, and A5. In addition, Rugby railway station offers a regular high speed service to London Euston in under 50 minutes. A good selection of schooling is available locally at Barby and further afield in Rugby and beyond.
Ground Floor
The property opens into a spacious entrance hall which has wood-effect laminate flooring with stairs rising to the first floor, an understairs storage cupboard and doors through to the sitting/dining room and kitchen. The sitting/dining room is light and spacious with a continuation of the laminate flooring and bi-fold doors to the rear garden. An attractive fireplace makes a cosy focal point to the room and features a built-in wood burner-effect electric stove, set upon a marble hearth. The kitchen has been recently re-fitted with a range of Shaker style units with granite worktops, ceramic Belfast sink, and a Smeg dual fuel range cooker with five burners, two ovens, grill and matching extractor fan over. Additional appliances include an integrated dishwasher, fridge, freezer, and washing machine. The kitchen has been finished with quality ceramic tiled flooring, attractive tiled splashbacks to the work areas and accent lighting. A sapele stable door gives access to the rear of the property.
First Floor
The landing gives access to all three bedrooms and the family bathroom. Bedrooms one and two are both double rooms, bedroom one being to the front of the property and bedroom two being to the rear with built-in wardrobes. Bedroom three is a good sized single room to the front of the property which is currently being used as a dressing room. The family bathroom is fitted with a white suite with Victoriana wash hand basin and WC, and a panelled bath with electric shower over and glass shower screen. The floor is laid with white ceramic tiles and the bath area is fully tiled to the ceiling.
Outside
To the front of the property a driveway provides off-road parking for several vehicles. The rear garden has been attractively designed with a good sized paved patio area, ideal for outside dining and entertaining, an area laid to lawn, and a raised water feature/pond, all interspersed with well stocked flower beds and shrub borders. There is also a delightful corner summer house and a useful garden shed, both painted in pastel shades of blue.
Viewing
Strictly by prior appointment via the selling agents. Contact .
Services
None of the services have been tested and purchasers should note that it is their specific responsibility to make their own enquiries of the appropriate authorities as to the location, adequacy and availability of mains water, electricity, gas and drainage services.
Fixtures And Fittings
Only those items in the nature of fixtures and fittings mentioned in these particulars are included in the sale. Other items are specifically excluded. None of the appliances have been tested by the agents and they are not certified or warranted in any way.
Local Authority
Daventry District Council. Tel: Council Tax Band - B.
Important Information
Every care has been taken with the preparation of these Sales Particulars, but complete accuracy cannot be guaranteed. In all cases, buyers should verify matters for themselves. Where property alterations have been undertaken buyers should check that relevant permissions have been obtained. If there is any point, which is of particular importance let us know and we will verify it for you. These particulars do not constitute a contract or part of a contract. All measurements are approximate. The fixtures, fittings, services and appliances have not been tested and therefore no guarantee can be given that they are in working order. Photographs are provided for general information and it cannot be inferred that any item shown is included in the sale. Plans are provided for general guidance and are not to scale.
Floorplan
Howkins & Harrison prepare these plans for reference only. They are not to scale.
Property Location
Similar Properties
Semi-detached house For Sale Rugby Semi-detached house For Sale CV23 Rugby new homes for sale CV23 new homes for sale Flats for sale Rugby Flats To Rent Rugby Flats for sale CV23 Flats to Rent CV23 Rugby estate agents CV23 estate agents



.png)











