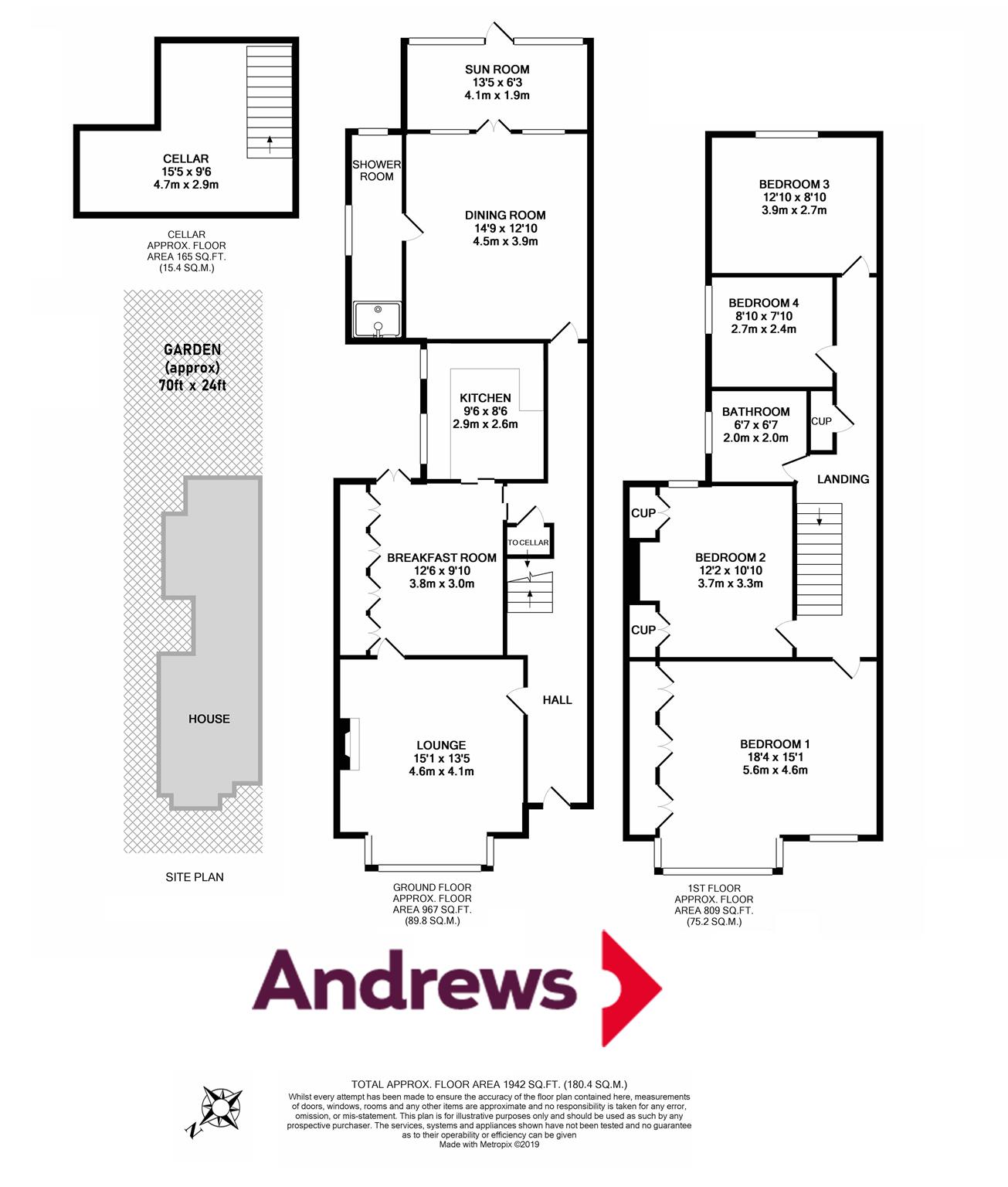4 Bedrooms Semi-detached house for sale in Onslow Gardens, Wallington, Surrey SM6 | £ 600,000
Overview
| Price: | £ 600,000 |
|---|---|
| Contract type: | For Sale |
| Type: | Semi-detached house |
| County: | London |
| Town: | Wallington |
| Postcode: | SM6 |
| Address: | Onslow Gardens, Wallington, Surrey SM6 |
| Bathrooms: | 2 |
| Bedrooms: | 4 |
Property Description
We believe that upon entering this charming period semi detached home you will be immediately impressed with the generous sizes on offer. This attractive family home consists of an entrance hall, shower room, 15'1 x 13'5 lounge with connecting door to a 12'6 x 9'10 breakfast room, kitchen, 14'9 x 12'10 dining room and sun room on the ground floor, with the first floor of this appealing property boasting a family bathroom and four good sized bedrooms - the largest measuring 18'4 x 15'1. Even though this character semi detached home requires some modernisation, we believe it has lots of potential and also benefits from a cellar, various storage - including two attics - a 14'4 x 8'5 garage accessed via a shared drive - with additional off street parking, a pretty front garden and a nicely established south east facing 70'0 x 24'0 garden to the rear - perfect for enjoying the summer months.
Located in a sought after tree-lined residential road in South Wallington within only 0.4 miles of Wallington High Street with its eclectic blend of shops, restaurants, bars and leisure facilities, along with being 0.6 miles of the mainline station - making it perfect for those who commute. Wallington is served by a mix of reputable schools - so ideal for those with children - with this particular property being within only 0.5 miles of Wallington High School for Girls.
Front Garden
Wall to front, laid to lawn, flower beds.
Entrance Hall
Radiator, telephone point, dado rails, cornicing, staircase, access to cellar, power points.
Cellar
Lounge (4.60m x 4.09m)
Single glazed bay window, fireplace with stone surround, power points, connecting door to breakfast room.
Breakfast Room (3.81m x 3.00m)
Radiator, picture rails, range of built-in cupboards, power points, connecting door to lounge, sliding doors to kitchen, door to rear garden.
Kitchen (2.90m x 2.59m)
Single glazed window, part tiling to walls, single drainer, single bowl sink, range of fitted base cupboards and drawers, range of fitted wall units, wooden worktops, plumbing for dishwasher, cooker hood, power points, tiled flooring.
Dining Room (4.50m x 3.91m)
Two sash windows, three radiators, picture rails, corniced ceiling, power points, door to sun room, door to shower room.
Sun Room (4.09m x 1.91m)
Power points, door to rear garden.
Ground Floor Shower Room
Two frosted windows, low level WC, hand basin, shower cubicle, tiling, heated towel rail.
Landing
Two radiators, storage cupboard, loft access.
Bedroom One (5.59m x 4.60m)
Single glazed bay window, single glazed window, range of built-in wardrobes, cornicing, picture rails, two radiators, power points.
Bedroom Two (3.71m x 3.30m)
Sash window, two built-in cupboards, radiator, power points.
Bedroom Three (3.91m x 2.69m)
Double glazed window, radiator, power points.
Bedroom Four (2.69m x 2.39m)
Single glazed window, radiator, power points.
Bathroom
Sash window, panelled bath, hand basin, low level WC, part tiled walls, heated towel rail, shaver point, electric shower with shower screen door.
Rear Garden (21.34m x 7.32m)
Fences to side and rear, laid to lawn, paved patio area, flower beds, trees, shrubs.
Garage (4.37m x 2.57m)
Single, up and over door, personal door.
Property Location
Similar Properties
Semi-detached house For Sale Wallington Semi-detached house For Sale SM6 Wallington new homes for sale SM6 new homes for sale Flats for sale Wallington Flats To Rent Wallington Flats for sale SM6 Flats to Rent SM6 Wallington estate agents SM6 estate agents



.png)










