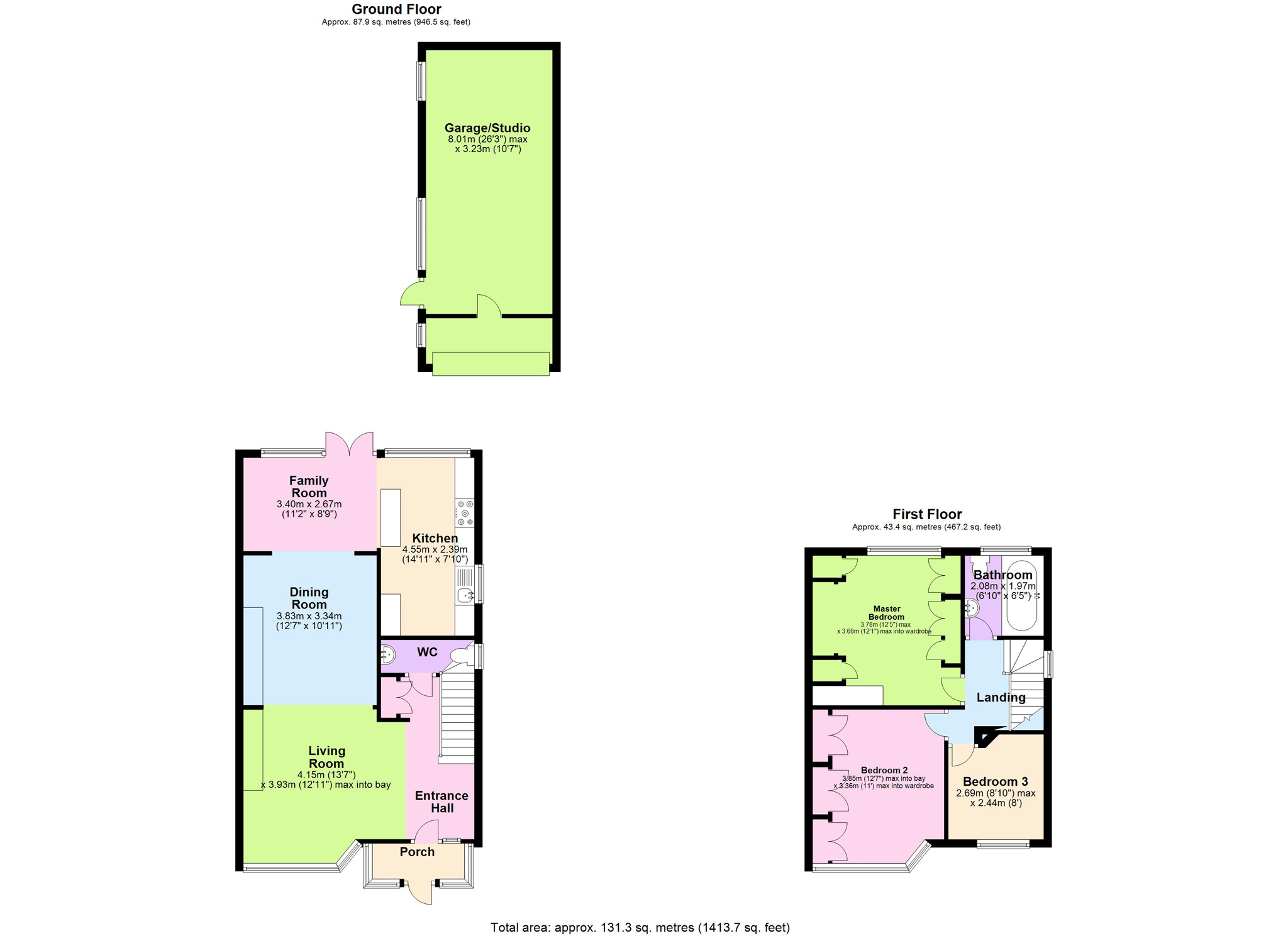3 Bedrooms Semi-detached house for sale in Orchard Avenue, Feltham, London TW14 | £ 425,000
Overview
| Price: | £ 425,000 |
|---|---|
| Contract type: | For Sale |
| Type: | Semi-detached house |
| County: | London |
| Town: | Feltham |
| Postcode: | TW14 |
| Address: | Orchard Avenue, Feltham, London TW14 |
| Bathrooms: | 1 |
| Bedrooms: | 3 |
Property Description
Overview
House Network happily presents an extended circa 1,413 sq ft / 131 sq M three bedroom semi-detached home situated in a very sought after location in Bedfont. Orchard Avenue, Feltham, London, TW14 is well located for walking to Hatton Cross Tube Station and nearby local schools plus a wealth of amenities are comfortably close by too. There are a few bits to do that will make this yours, but the base property is ready to make home in immediately, and with off road parking to the front and a garage/studio to the rear you are invited to come see what this property can offer your family. Book to view soon by calling 24/7 and meet the sellers personally!
Our sellers are definitely selling and have a well-formed plan for their onwards move so you can proceed with confidence. This home has been extended to the rear to increase the living space on the ground floor and allow for a WC too. The internal accommodation now comprises; an entrance porch to separate the open plan living room/dining room and family room that lead to the extended kitchen. Theres a WC under stairs and upstairs there are three bedrooms where the two double rooms have built-in wardrobes. The bathroom is unique gem as there is a 1.5 width spa tub perfect for refreshing yourselves in. Double glazing and gas to radiator heat are found within a home where the large windows allo natural light to abound throughout the internal spaces on offer to you. Book to view soon!
This spacious extended semi-detached property is situated along a much sought after road ideally located for easy access to Bedfont & Feltham Town Centres, Local Motorway Networks and Heathrow Airport. Viewings are highly recommended!
Nearest stations: London Underground Hatton Cross (circa 0.7 miles), London Heathrow Airport Terminal 4 (circa 0.5 miles) & National Train Station Heathrow Express Terminal 4 (circa 0.5 miles).
The property is approximately 1,413 sq ft / 131 sq M internally
Viewings strictly via House Network Ltd.
Porch
Two double glazed windows to front, two double glazed windows to side, tiled flooring, double glazed entrance door to front.
Entrance Hall
Storage cupboard, stairs, double door, open plan.
Wc
Double glazed window to side, fitted with two piece suite comprising, vanity wash hand basin in vanity unit with cupboards under, mixer tap and mirror, close coupled WC and extractor fan, heated towel rail, tiled flooring.
Living Room 12'11 x 13'7 (3.93m x 4.15m)
Double glazed bay window to front, fireplace, two radiators, laminate flooring, coving to ceiling, open plan.
Dining Room 12'7 x 10'11 (3.83m x 3.34m)
Chimney Breast, radiator, laminate flooring, coving to ceiling, open plan.
Family Room 8'9 x 11'2 (2.67m x 3.40m)
Double glazed window to rear, laminate flooring, double glazed double door to garden.
Kitchen 14'11 x 7'10 (4.55m x 2.39m)
Fitted with a matching range of base and eye level units with worktop space over with underlighting and cornice trims, stainless steel sink unit with single drainer and mixer tap, plumbing for automatic washing machine, space for fridge/freezer, automatic washing machine, cooker and range, gas and electric points for cooker with extractor hood over, double glazed window to rear, double glazed window to side, tiled flooring, coving to ceiling, wall mounted gas radiator heating boiler serving heating system and domestic hot water, open plan.
Landing
Double glazed window to side, laminate flooring, coving to ceiling, loft hatch with retracting ladder and storage space, door.
Master Bedroom 12'1 x 12'5 (3.68m x 3.78m)
Double glazed window to rear, fitted bedroom suite with a range of wardrobes comprising fitted built-in double single triple wardrobe(s) with overhead storage and cupboard, fiveStorage cupboard, radiator, laminate flooring, open plan, two double doors.
Bedroom 2 12'8 x 11'0 (3.85m x 3.36m)
Double glazed bay window to front, window to side, fitted bedroom suite with a range of wardrobes comprising three double wardrobes, threeStorage cupboard, radiator, laminate flooring, coving to ceiling, three double doors.
Bedroom 3 8'10 x 8'0 (2.69m x 2.44m)
Double glazed window to front, radiator, laminate flooring, coving to ceiling.
Bathroom
Fitted with three piece suite comprising deep spa bath with independent separate shower over and taps, pedestal wash hand basin and close coupled WC, tiled surround, extractor fan, obscure double glazed window to rear, radiator, tiled flooring.
Garage/studio 26'3 x 10'7 (8.01m x 3.23m)
Two double glazed windows to side, Storage cupboard, Up and over door to the front to the shared driveway, double glazed door to side into garden.
Outside
Front
Frontage, enclosed private front garden with a variety of plants, concrete off road parking providing spaces for two cars. Shared driveway to the side leading to garage to the rear and side,
Rear
Enclosed private rear gardens, mainly laid to lawn, paved sun patio, side gated access, space for gate, side vehicular access to front of garage, shared right of way access over driveway to side between the neighboring home.
Property Location
Similar Properties
Semi-detached house For Sale Feltham Semi-detached house For Sale TW14 Feltham new homes for sale TW14 new homes for sale Flats for sale Feltham Flats To Rent Feltham Flats for sale TW14 Flats to Rent TW14 Feltham estate agents TW14 estate agents



.png)










