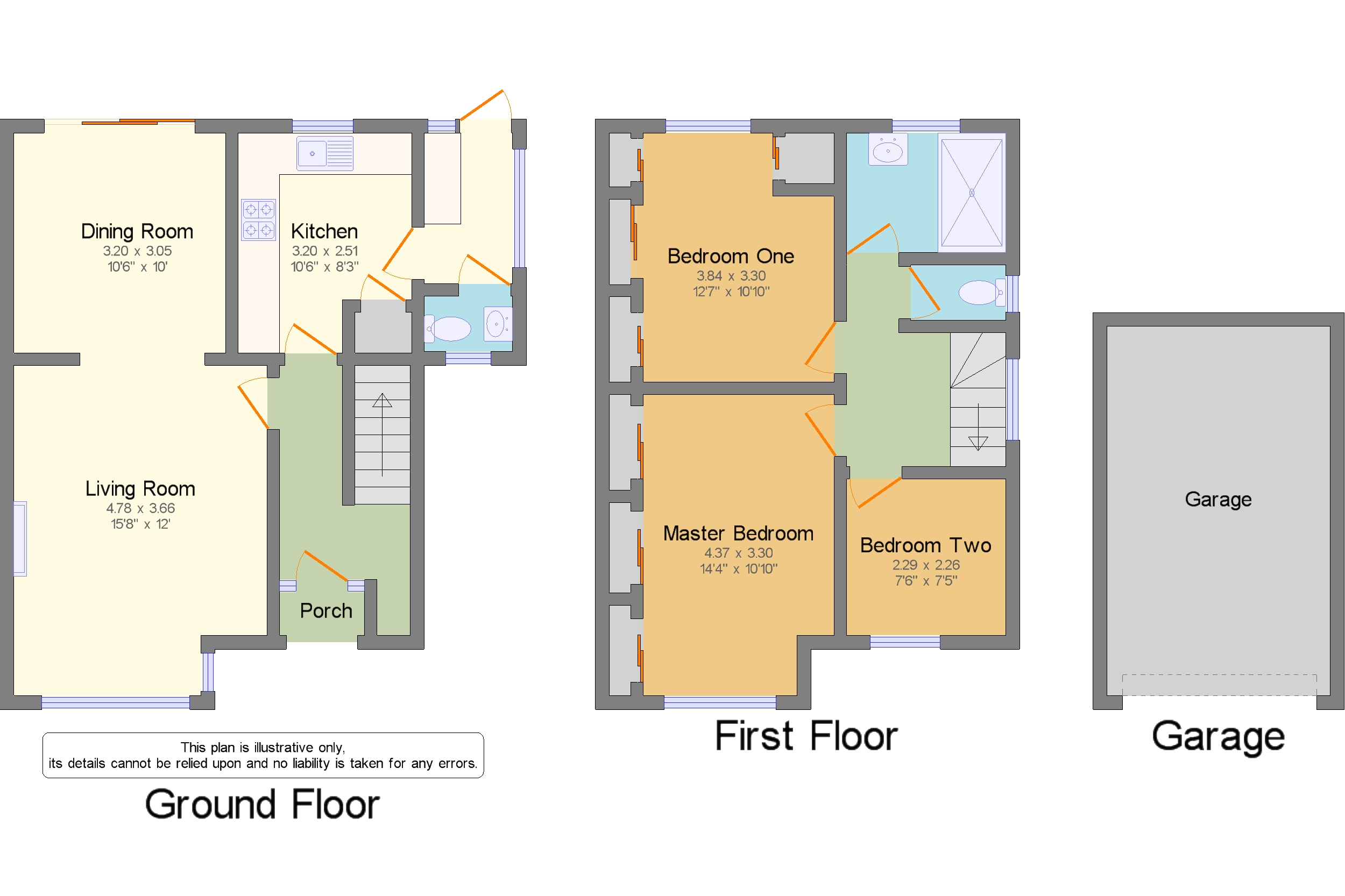3 Bedrooms Semi-detached house for sale in Orchard Avenue, Partington, Manchester, Greater Manchester M31 | £ 240,000
Overview
| Price: | £ 240,000 |
|---|---|
| Contract type: | For Sale |
| Type: | Semi-detached house |
| County: | Greater Manchester |
| Town: | Manchester |
| Postcode: | M31 |
| Address: | Orchard Avenue, Partington, Manchester, Greater Manchester M31 |
| Bathrooms: | 1 |
| Bedrooms: | 3 |
Property Description
This beautifully presented and fully modernised three bedroom semi detached property is located in a highly desirable location with breathtaking open views to the rear. The property has the benefit of modern kitchen and bathroom fittings a tasteful cosy decor throughout. Its ready to move straight into.The property offers versatile and spacious accommodation including: Entrance hall, Large lounge with bay window and fireplace feature opening to the dining room with french doors and views to the rear. Modern Kitchen with side door to separate utility area and rear garden access. To the first floor are three bedrooms, two with attractive built in wardrobes. Modern Shower room. The front of the property has recently been paved for ease and there is a detached single garage. To the rear if s good sized well manicured garden, but the main selling feature is the stunning open views of fields and greenery beyond, it truly is a rare find!View to be impressed and don't hesitate as this will be popular
Three Bedroom Semi Detached
Immaculate Presentation
Modern Kitchen and Bathroom
Detached Single Garage
Large Garden to Rear
Stunning Open Views to the Rear
Beautiful Family Home
Living Room15'8" x 12' (4.78m x 3.66m). Double glazed uPVC bay window facing the front. Radiator and gas fire, carpeted flooring, chimney breast, original coving, ceiling light.
Dining Room10'6" x 10' (3.2m x 3.05m). UPVC sliding double glazed door, opening onto the garden. Radiator, carpeted flooring, original coving, ceiling light.
Kitchen10'6" x 8'3" (3.2m x 2.51m). Double glazed uPVC window facing the rear. Radiator, tiled flooring, spotlights. Granite effect work surface, built-in and wall and base units, one and a half bowl sink, integrated oven, integrated, halogen hob, over hob extractor, integrated dishwasher.
Utility4'2" x 7'2" (1.27m x 2.18m). Shelving. Granite effect work surface, built-in and base units, space for washing machine, dryer.
WC4'2" x 2'7" (1.27m x 0.79m).
Master Bedroom14'4" x 10'10" (4.37m x 3.3m). Double glazed uPVC bay window facing the front. Radiator, carpeted flooring, a built-in wardrobe and built-in storage cupboard, fitted shelves, original coving, ceiling light.
Bedroom Two12'7" x 10'10" (3.84m x 3.3m). Double glazed uPVC window facing the rear overlooking fields. Radiator, carpeted flooring, a built-in wardrobe and built-in storage cupboard.
Bedroom Three7'6" x 7'5" (2.29m x 2.26m).
Bathroom7'7" x 5'8" (2.31m x 1.73m). Double glazed uPVC window with frosted glass facing the rear. Heated towel rail, laminate flooring, tiled walls, spotlights. Walk-in shower, wall-mounted sink.
Toilet4'6" x 2'7" (1.37m x 0.79m). Laminate flooring, ceiling light. Low level WC.
Garage with Remote Control Door10'7" x 17'6" (3.23m x 5.33m). Detached garage; garage .
Property Location
Similar Properties
Semi-detached house For Sale Manchester Semi-detached house For Sale M31 Manchester new homes for sale M31 new homes for sale Flats for sale Manchester Flats To Rent Manchester Flats for sale M31 Flats to Rent M31 Manchester estate agents M31 estate agents



.png)











