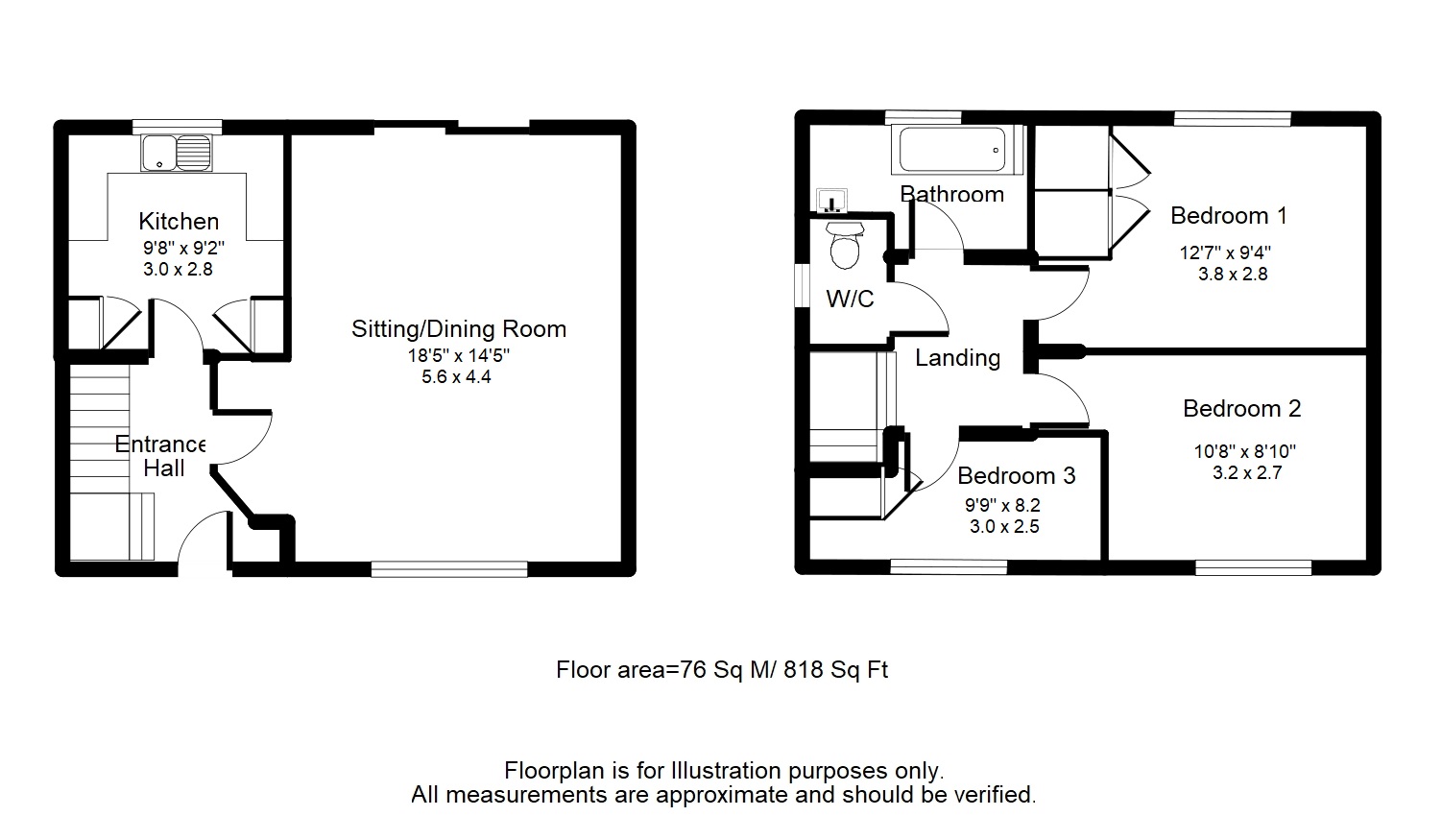3 Bedrooms Semi-detached house for sale in Orchard Close, Ash Vale GU12 | £ 380,000
Overview
| Price: | £ 380,000 |
|---|---|
| Contract type: | For Sale |
| Type: | Semi-detached house |
| County: | Hampshire |
| Town: | Aldershot |
| Postcode: | GU12 |
| Address: | Orchard Close, Ash Vale GU12 |
| Bathrooms: | 1 |
| Bedrooms: | 3 |
Property Description
A semi-detached family home pleasantly positioned in this favoured cul-de-sac. The property, which benefits from a rear garden of approximately 58ft in depth, is situated approximately one mile from Ash Vale main line station and approximately half a mile from the village shopping centre.
Canopy entrance porch PVCu double glazed front entrance door to:-
Entrance hall
Built-in storage cupboard, understair recess, double glazed window, radiator, built-in storage cupboard, thermostat and programmer for central heating, wall light, PVCu double glazed front entrance door and staircase to first floor.
Sitting/dining room
18’5” x 14’5” narrowing to 10’6” fireplace with wooden surround incorporating fitted gas fire with back boiler for central heating, double glazed window, two radiators, coved ceiling, two wall lights, PVCu double glazed patio doors to garden.
Kitchen
9’8” x 9’2” units comprising inset single drainer stainless steel sink unit with mixer tap and cupboard below, a further range of base and wall mounted wall cupboards, floor to ceiling tall storage cupboard, built-in shelved larder cupboard, double glazed window, double radiator, space for washing machine, fridge, freezer and cooker, spotlight track incorporating four spotlights, extensive wall tiling.
Landing
Double glazed window, wall light, access by folding ladder to loft with light.
Bedroom 1
12’7” x 9’4” built-in wardrobe cupboard, airing cupboard containing lagged copper cylinder, double glazed window, radiator.
Bedroom 2
10’8” x 8’10” double glazed window, radiator.
Bedroom 3
9’9” narrowing to 6’9” x 8’2” built-in bulkhead wardrobe cupboard, double glazed window, radiator.
Bathroom
A refitted white suite comprising panelled bath with mixer tap and separate wall mounted shower unit and glazed shower screen, vanity unit comprising wash basin with mixer tap and storage cupboard below, double glazed window, heated towel rail, extensive full height wall tiling.
Separate WC
With concealed cistern, wash basin with tiled splashback, double glazed window.
Outside
garage
With up and over door, electric power and light and side door to garden.
Gardens
Front
picket fencing, shrub beds, paved hardstanding and drive to garage providing additional parking for several vehicles. There is a side access gate to:-
Rear approximately 58ft deep x 28ft wide full width paved patio with step down to lawn, shingle beds, paths and an additional patio to the rear of the garden. There is also a timber garden shed and a potting shed.
Council tax band “D”
NB1 It is not the policy of Mitchell & Partners, to test services or domestic and heating appliances and we are unable to verify that they are in working order.
NB2 all measurements are taken to principal walls (usually maximum by laser tape) and are believed to be correct within the tolerances of the instrument.
NB3 Mitchell & Partners have not checked any Planning or Building Regulation Consents and would advise purchasers to make their own enquiries with the relevant Local Authority.
Location From the Ash Vale Office of Mitchell & Partners, turn left at the T junction into Vale Road and take the eighth right turn into Orchard Close. No. 25 will be found on the right hand side.
Property Location
Similar Properties
Semi-detached house For Sale Aldershot Semi-detached house For Sale GU12 Aldershot new homes for sale GU12 new homes for sale Flats for sale Aldershot Flats To Rent Aldershot Flats for sale GU12 Flats to Rent GU12 Aldershot estate agents GU12 estate agents



.png)










