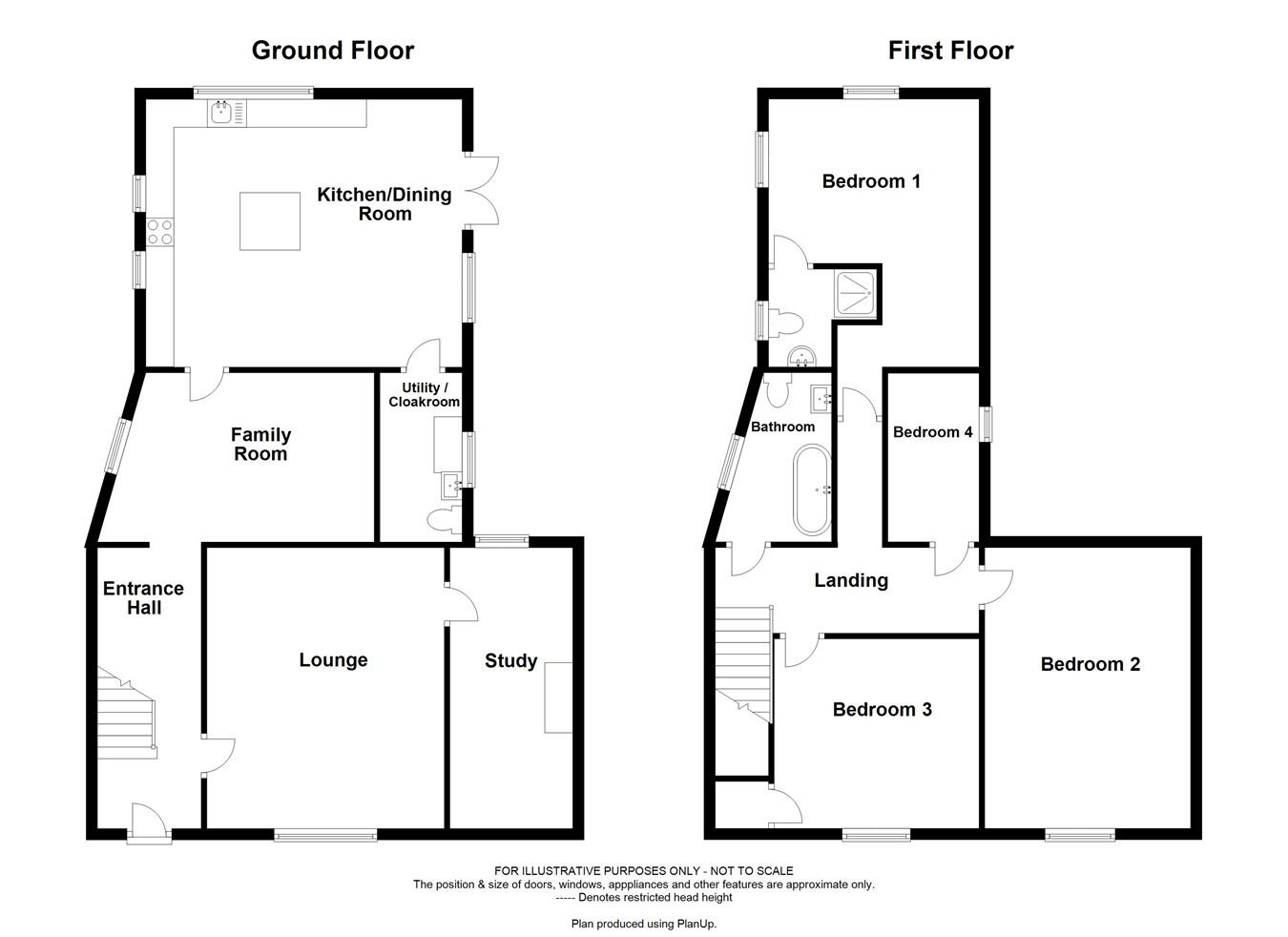4 Bedrooms Semi-detached house for sale in Orchard Road, Melbourn SG8 | £ 595,000
Overview
| Price: | £ 595,000 |
|---|---|
| Contract type: | For Sale |
| Type: | Semi-detached house |
| County: | Hertfordshire |
| Town: | Royston |
| Postcode: | SG8 |
| Address: | Orchard Road, Melbourn SG8 |
| Bathrooms: | 0 |
| Bedrooms: | 4 |
Property Description
Guide Price £595,000 - £625,000. An impressive beautifully presented period home in the heart of this popular village. The generous accommodation comprises: Double aspect master bedroom with an en suite shower room, two further double bedrooms, family bathroom and a single bedroom. Whilst on the ground floor there is an entrance hallway, lounge with an open fireplace, family room, treble aspect kitchen/diner with “French” doors to the garden, study and a combined utility/ cloakroom.
A four bedroom period home centrally located in this bustling South Cambridgeshire Village. Melbourn benefits from having well-regarded Schools both Primary and Academy levels and further educational options in nearby Cambridge. There are also excellent communication links by rail to London Kings Cross and Cambridge and by road via the A10, A505, M11 and the A1/M. The village is also well served with a host of amenities such as Doctors and Dentist surgeries, convenience stores, renowned butchers /delicatessen, day spa and restaurants /hostelries.The property has a gas central heating system and is mostly double glazed. Council tax band F.
The pretty part walled landscaped garden is laid mostly to lawn with slate and shrub borders. There is a large raised deck dining area and a patio seating space at the opposite end of the garden, gated side access, garden shed, external lighting and a tap.
Ground floor
entrance hall
Entrance door
Tiled flooring
Stairs to first floor
under stairs cupboard
Ceiling downlights
Doors to
Lounge
16' 1" x 13' 9"
(4.90m x 4.19m)
Sash window to the front aspect
Plantation shutters
Gas living flame fireplace
Built in cupboards and book shelf
Door to study
Study
16' 1" x 7' 1"
(4.90m x 2.16m)
Window to the rear aspect
Family room
15' 1" x 10' 8"
(4.60m x 3.25m)
Window to the side aspect
Storage cupboard
Wood effect floor
Ceiling downlights
Door to kitchen diner
Kitchen diner
18' 5" x 15' 8"
(5.61m x 4.78m)
Windows to the rear and side aspects
Matching eye and base level units
'Butchers' block wood worktop with under-mounted 'Butler' sink and up-stand mixer tap
Tiled splashbacks
Space for range style oven
Integrated dishwasher
Space for american style fridge freezer
Island with 'Butchers' block worktop and storage cupboards below
Tiled floor
Ceiling downlights
Door to utility/ guest cloakroom
'Frech' doors to the garden
Utility/ guest cloakroom
Window to the side aspect
Plumbing and space for washing machine
'Butler' sink
Low level wc
Tiled floor
First floor
landing
Window to the side aspect
Plantation shutters
Loft access via hatch
Doors to
Master bedroom
15' 7" > 9' 4" x 13' 3" > 7' 0"
(4.75m > 2.84m x 4.04m > 2.13m)
Windows to the side and rear aspects
Door to the en suite shower room
En suite shower room
Window to the side aspect
Suite comprising: Low level wc with eco flush, wash stand with wash bowl and mixer tap
shower cubicle with glass and chrome door
Integral power shower
Heated towel rail
Part tiled walls
Tiled floor
Extractor fan
Bedroom two
15' 9" x 11' 8"
(4.80m x 3.56m)
Sash window to the front aspect
Plantation shutters
Fitted wardrobe
Stripped and varnished floorboards
Bedroom three
12' 6" x 11' 3"
(3.81m x 3.43m)
Sash window to the front aspect
Plantation shutters
Integral Wardrobe
Stripped and varnished floorboards
Bedroom four
10' 3" x 5' 8"
(3.12m x 1.73m)
Window to the side aspect
Family bathroom
6' 7" x 4' 4"
(2.01m x 1.32m)
Window to the side aspect
Plantation shutters
Roll top bath with telephone style shower mixer tap
Overhead shower with drencher head
Pedestal wash basin with mixer tap
Low level wc
Part wood panelled and tiled walls
Tiled floor
Property Location
Similar Properties
Semi-detached house For Sale Royston Semi-detached house For Sale SG8 Royston new homes for sale SG8 new homes for sale Flats for sale Royston Flats To Rent Royston Flats for sale SG8 Flats to Rent SG8 Royston estate agents SG8 estate agents



.png)











