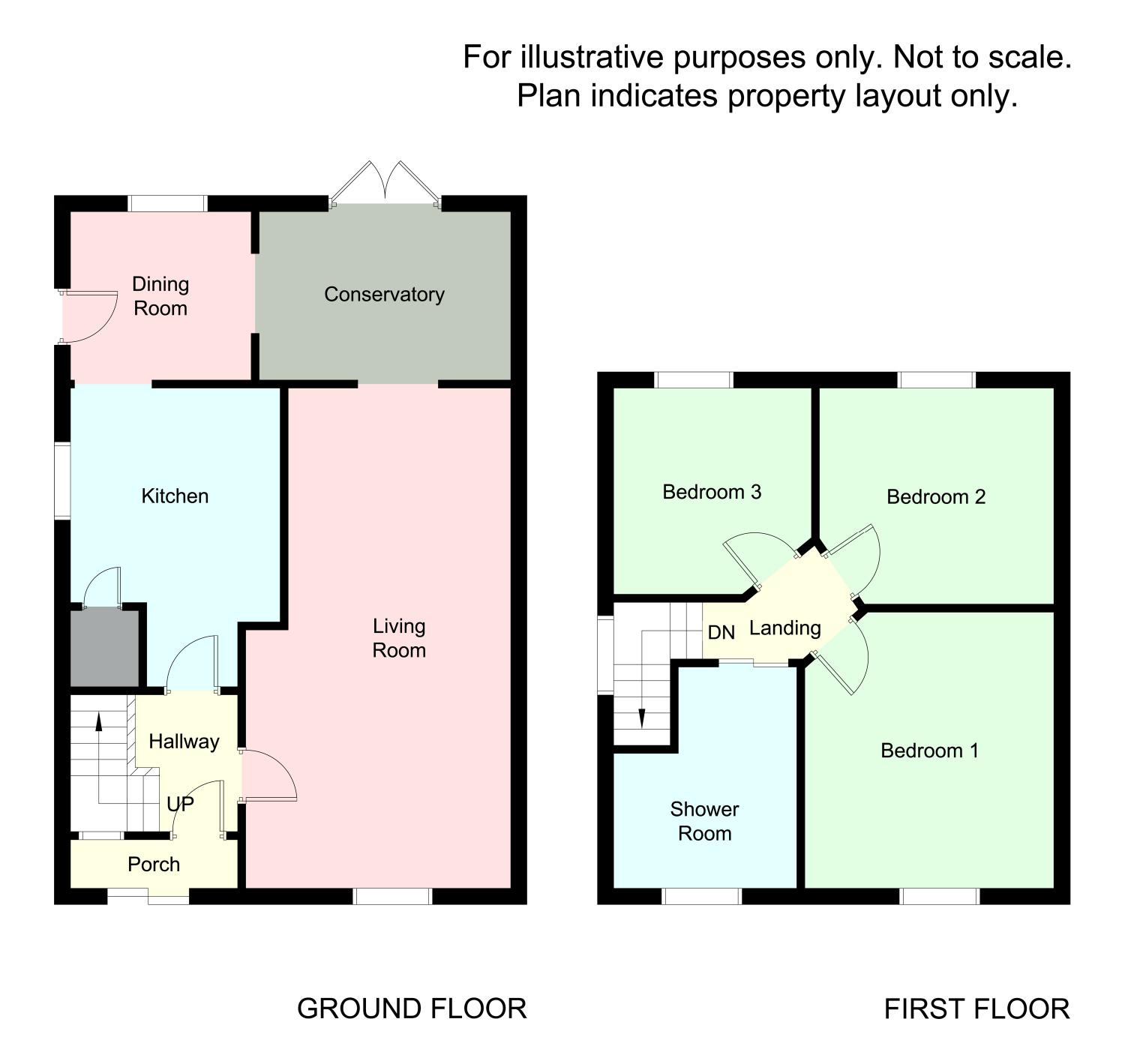3 Bedrooms Semi-detached house for sale in Orchard Road, Whitby, Ellesmere Port, Cheshire CH65 | £ 179,950
Overview
| Price: | £ 179,950 |
|---|---|
| Contract type: | For Sale |
| Type: | Semi-detached house |
| County: | Cheshire |
| Town: | Ellesmere Port |
| Postcode: | CH65 |
| Address: | Orchard Road, Whitby, Ellesmere Port, Cheshire CH65 |
| Bathrooms: | 1 |
| Bedrooms: | 3 |
Property Description
Clive watkin present this extended three bedroom semi-detached home situated within a quiet road and desirable location within Whitby. Offering double glazed windows, two reception rooms, conservatory and off road parking.
In brief the property comprises an entrance porch, entrance hall, front lounge and kitchen which opens onto the rear dining room and conservatory. Moving from the entrance hall to the first floor landing we have three well proportioned bedrooms with a shower room. Externally we have low maintenance gardens with ample off road parking to the front which leads through secure gating onto the car port and rear gardens.
Three bedroom semi-detachedExtended
conservatory
front & rear gardens
off road parking
whitby
Lounge 9'10" (max) x 21'10" (3m (max) x 6.65m). Double glazed internal windows to rear aspect with double glazed windows to front aspect, radiator, electric fire with wall lighting.
Kitchen 9'1" (2.77m) (max) x 12'6" (3.8m) (max). Double glazed window to side aspect, wall and base units, stainless steel sink/drainer, gas hob, electric oven, extraction hood, understairs cupboard. Kitchen open onto rear dining room.
Dining Room 7'1" x 8' (2.16m x 2.44m). Door to side aspect opening onto car port and rear gardens. Double glazed window to rear aspect, radiator. Dining room opens onto the conservatory.
Conservatory 10'6" x 7'8" (3.2m x 2.34m). Double glazed window to rear and front aspect, frosted double glazed windows to side aspect with double glazed doors opening onto the elevated sitting area.
Entrance Hall Understairs cupboard, radiator, door to front aspect with frosted double glazed window to front aspect.
Entrance Porch Sliding double glazed doors to front aspect.
Landing Double glazed window to side aspect with loft access.
Bedroom One 8'10" (2.7m) (to face of wardrobe) x 12'1" (3.68m) (max). Fitted wardrobes, radiator and double glazed window to front aspect.
Bedroom Two 9'6" x 9'9" (max) (2.9m x 2.97m (max)). Fitted wardrobes, radiator and double glazed windows to rear aspect.
Bedroom Three 9'3" x 9'4" (max) (2.82m x 2.84m (max)). Fitted wardrobes, radiator and double glazed window to rear aspect.
Bathroom Wash hand basin with vanity unit, WC, heated towel rail, shower cubicle and frosted double glazed window to front aspect.
Gardens Front - Mature shrubs with panel enclosed boundary and blocked paved driveway leading to wood security gates to side aspect. Rear - Laid to lawn with mature plants and shrubs, wooden shed, car port and decked sitting area. Panel enclosed boundaries.
Property Location
Similar Properties
Semi-detached house For Sale Ellesmere Port Semi-detached house For Sale CH65 Ellesmere Port new homes for sale CH65 new homes for sale Flats for sale Ellesmere Port Flats To Rent Ellesmere Port Flats for sale CH65 Flats to Rent CH65 Ellesmere Port estate agents CH65 estate agents



.png)











