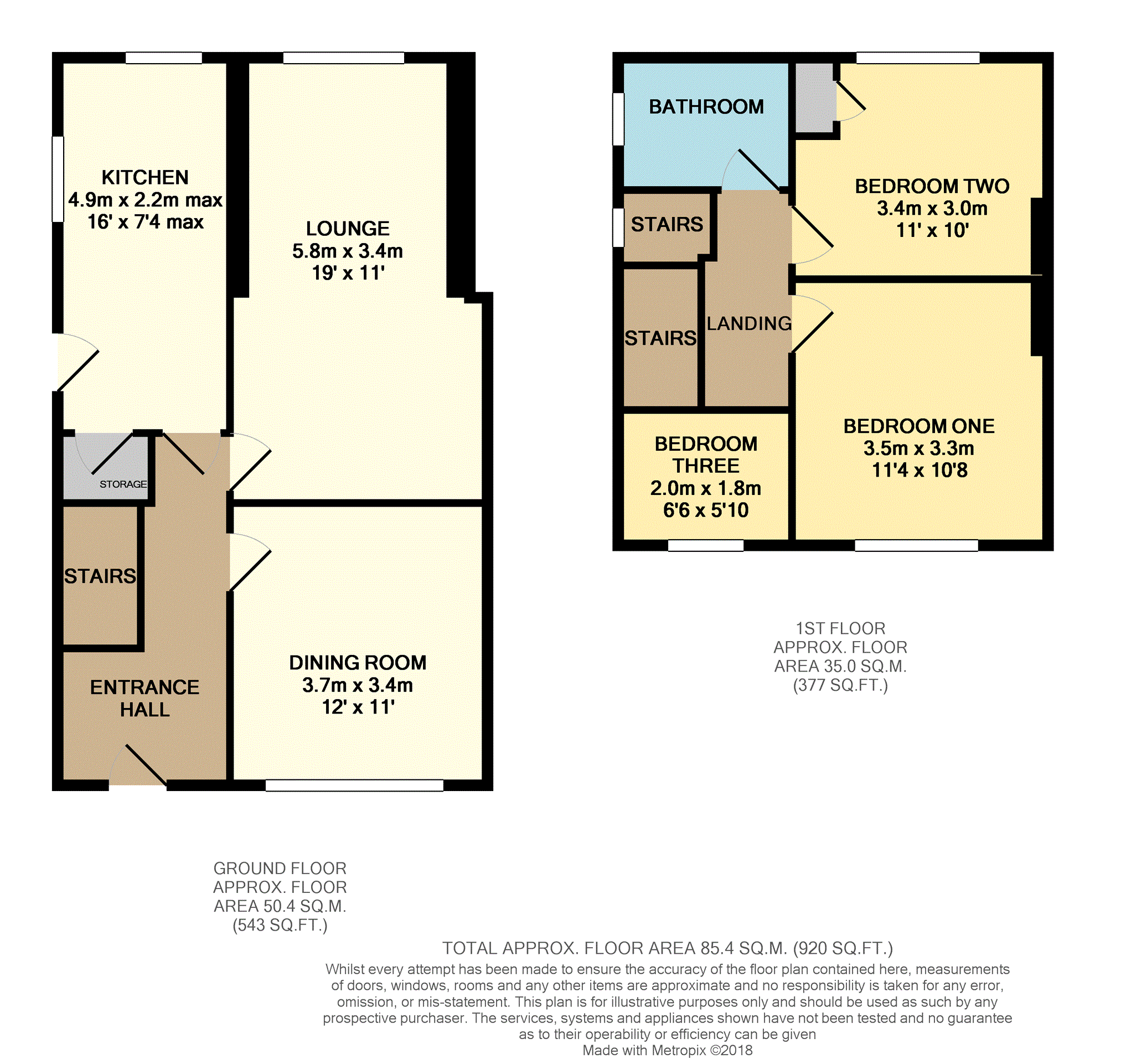3 Bedrooms Semi-detached house for sale in Orchards Way, Chesterfield S40 | £ 220,000
Overview
| Price: | £ 220,000 |
|---|---|
| Contract type: | For Sale |
| Type: | Semi-detached house |
| County: | Derbyshire |
| Town: | Chesterfield |
| Postcode: | S40 |
| Address: | Orchards Way, Chesterfield S40 |
| Bathrooms: | 1 |
| Bedrooms: | 3 |
Property Description
The Property, " orchards way walton", within the Brookfield School catchment area is this outstanding Three Bedroom Semi Detached House, extended to the rear providing lots of space for a growing family.
A very popular location with easy access to a great range of local amenities.
The accommodation includes, Entrance hall, Dining room, Extended Rear Lounge and Extended Kitchen, with Three Bedrooms to the first floor and modern Family Bathroom, Presented to a modern standard throughout, To the outside front there is block paved off street parking for three cars, to the rear a very smart patio over two levels and a Garden mostly laid to lawn.
Early viewing is essential.
Entrance Hall
Entrance Hall, With Door to front, stairs to first floor and access to the ground floor accommodation.
Dining Room
Dining Room 11' x 12', A front facing reception room with radiator and 1/2 Bay window.
Lounge
Lounge 11'max x 19', with radiator and rear facing window, a large family room with ample room for lounge furniture.
Kitchen
Kitchen 7'4 max x 16', with a good range of wall and base units, inset sink and drainer, work surfaces and tiled splash backs, Gas hob, Electric oven, Plumbing for Automatic washing machine, window to rear and door to side also a pantry.
First Floor Landing
First Floor Landing, with window to side and access to First floor accommodation.
Bedroom One
Bedroom One 10'8 x 11'4, A front facing Double Bedroom with 1/2 bay window to front and radiator.
Bedroom Two
Bedroom Two 10' x 11', A rear facing Double Bedroom with radiator and window and storage cupboard.
Bedroom Three
Bedroom Three 5'10 x 6'6, A front facing single Bedroom with window and radiator.
Bathroom
Bathroom, A modern Bathroom suite in white, Hand basin in vanity unit, low flush wc, Panel bath with shower over, Floor to ceiling tiling, Ladder style radiator side facing window.
Outside
Outside, To the Front block paved off street parking for three cars, to the rear a patio area over two levels and a Garden that is mostly laid to lawn, with mature plants trees and shrubs.
Property Location
Similar Properties
Semi-detached house For Sale Chesterfield Semi-detached house For Sale S40 Chesterfield new homes for sale S40 new homes for sale Flats for sale Chesterfield Flats To Rent Chesterfield Flats for sale S40 Flats to Rent S40 Chesterfield estate agents S40 estate agents



.png)











