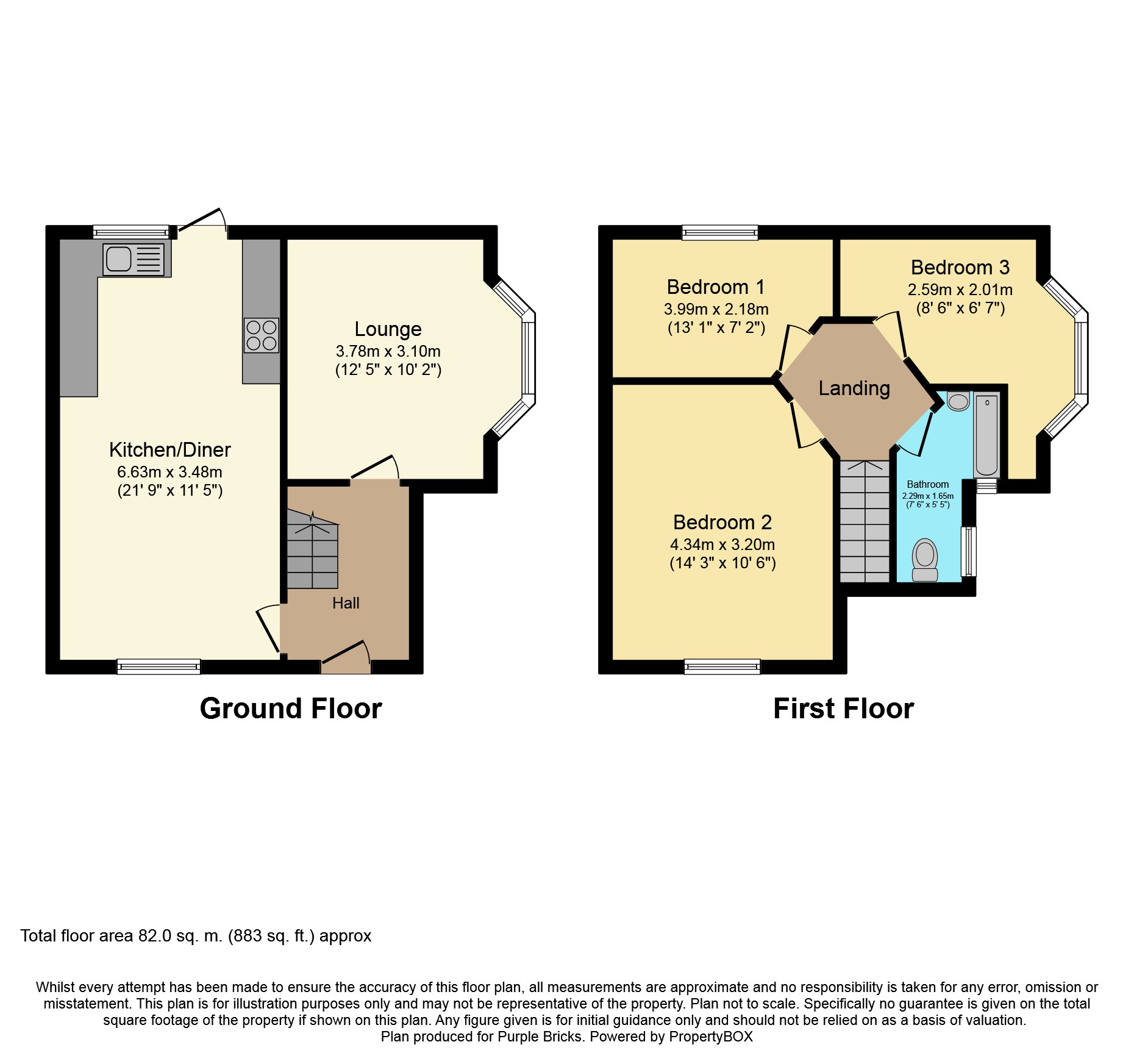3 Bedrooms Semi-detached house for sale in Orford Green, Warrington WA2 | £ 150,000
Overview
| Price: | £ 150,000 |
|---|---|
| Contract type: | For Sale |
| Type: | Semi-detached house |
| County: | Cheshire |
| Town: | Warrington |
| Postcode: | WA2 |
| Address: | Orford Green, Warrington WA2 |
| Bathrooms: | 1 |
| Bedrooms: | 3 |
Property Description
Orford Green is offered for sale with no chain delay. The 1930's semi detached house is Ideally situated in a popular residential area of Warrington. The property offers ample living accommodation throughout and is conveniently located close to the town centre, amenities and schools with excellent transport links to M62 with Manchester and Liverpool an easy commute. Boasting light and airy rooms, the internal accommodation comprises of an entrance hall, lounge with bay window, to the left is a kitchen/dining room. The first floor offers three bedrooms and a family bathroom.
Externally there is a good size driveway providing ample off road parking and a fully enclosed rear garden in need of some landscaping.
Hallway
A welcoming entrance hall via UPVC double glazed door leading to lounge with staircase up to to the first floor
Kitchen/Diner
Good size reception room which is currently being used as dining room and sitting area with fabulous feature bare brick fire place and wood burning fire and hearth. Leading into fully fitted kitchen with a range of high gloss white wall and base units with complementary worktops over incorporating a stainless steel sink with mixer tap and drainer, range cooker, part tiled walls, plumbed for washing machine, combi boiler, upvc double glazed window and door to rear elevation, dark wood laminate finish flooring and door opening onto the rear garden.
Reception Room
A good size family lounge with a large upvc double glazed bay window to the side aspect making this a light and airy reception room, ceiling light point, TV point, central heating radiator.
Master Bedroom
14’3” x 10’6”
Generous size master bedroom with a large upvc double glazed bay window to the front aspect providing ample natural light, central heating radiator, ceiling light.
Bedroom Two
7’2” x 13’1”
Second bedroom with a upvc double glazed window to the rear aspect, central heating radiator.
Bedroom Three
8’6” x 6’7” (into longest wall)
With a UPVC double glazed bay window to the side aspect and central heating radiator
Family Bathroom
A three piece suite in white with fully tiled walls comprising a low level wc, tiled bath with shower attachment over, modern wash hand basin and upvc double glazed window to the rear aspect and central heating radiator.
Property Location
Similar Properties
Semi-detached house For Sale Warrington Semi-detached house For Sale WA2 Warrington new homes for sale WA2 new homes for sale Flats for sale Warrington Flats To Rent Warrington Flats for sale WA2 Flats to Rent WA2 Warrington estate agents WA2 estate agents



.png)











