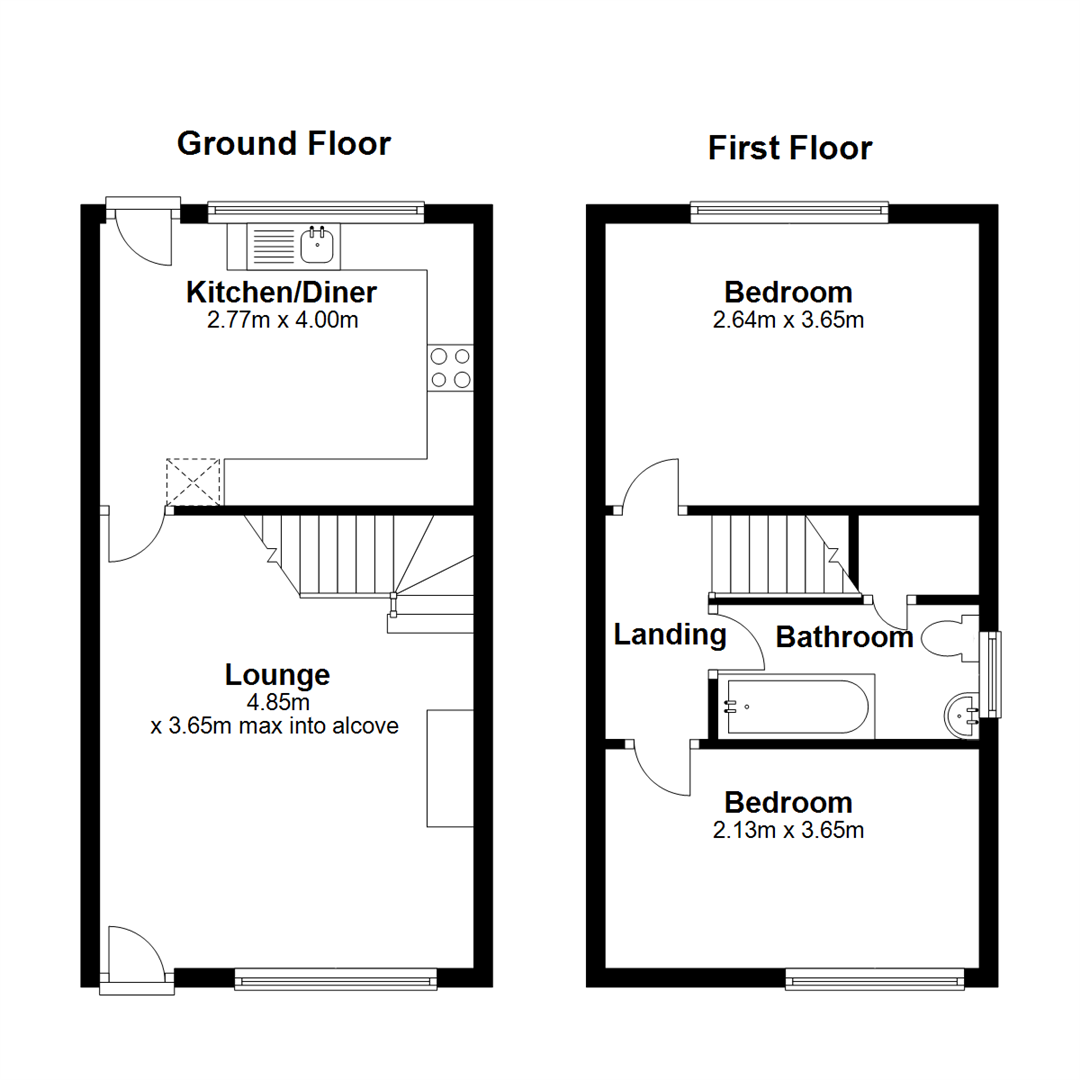2 Bedrooms Semi-detached house for sale in Orford Rise, Galley Common, Nuneaton CV10 | £ 147,000
Overview
| Price: | £ 147,000 |
|---|---|
| Contract type: | For Sale |
| Type: | Semi-detached house |
| County: | Warwickshire |
| Town: | Nuneaton |
| Postcode: | CV10 |
| Address: | Orford Rise, Galley Common, Nuneaton CV10 |
| Bathrooms: | 1 |
| Bedrooms: | 2 |
Property Description
Pointons are delighted to offer for sale this well presented two bedroom semi detached house based on a quiet cul-de-sac in the rural village of Galley Common close to local ammenties and transport routes. The property itself benefits from gas central heating and double glazing and in brief comprises of lounge, kitchen/diner and to the first floor there are two bedrooms and a family bathroom. To the rear is an enclosed garden and to the front a further garden plus a driveway offering offroad parking. This property must be viewed to be appreciated and is offered with no upward chain. Viewings can be organised by calling us on . Epc-c
Lounge (4.85m x 3.65m (15'11" x 12'0"))
With entrance door, double glazed window to front, open fire fireplace with brick built surround and hearth, radiator, laminate flooring, telephone point, TV point, stable door through to kitchen/ diner and stairs off to the first floor.
Kitchen/Diner (2.77m x 4.00m (9'1" x 13'1"))
Fitted with a matching range of base and eye level units with worktop space over, polycarbonate sink unit with single drainer, stainless steel swan neck mixer tap and tiled splashbacks, plumbing for washing machine, space for fridge/freezer, fitted electric fan assisted oven, built-in four ring electric hob, double glazed window to rear, radiator, laminate flooring, dado rail and double glazed door to rear garden.
Landing
Access to loft and doors off to various rooms.
Bedroom (2.64m x 3.65m (8'8" x 12'0"))
With double glazed window to rear and radiator.
Bedroom (2.13m x 3.65m (7'0" x 12'0"))
Double glazed window to front and radiator.
Bathroom
Fitted with three piece suite comprising panelled bath with shower over and curtain rail and low-level WC, tiled splashbacks, obscure double glazed window to side, heated towel rail, vinyl flooring, storage cupboard.
Outside (Rear)
To the rear of the property is an enclosed garden which is mainly lawned with shrub boarders and a paved patio area.
Outside (Front)
To the front of the property is a tarmaced driveway offering offroad parking for two cars plus a gate to the rear garden.
General Information
Please Note: All fixtures & Fittings are excluded unless detailed in these particulars. None of the equipment mentioned in these particulars has been tested; purchasers should ensure the working order and general condition of any such items.
Property Location
Similar Properties
Semi-detached house For Sale Nuneaton Semi-detached house For Sale CV10 Nuneaton new homes for sale CV10 new homes for sale Flats for sale Nuneaton Flats To Rent Nuneaton Flats for sale CV10 Flats to Rent CV10 Nuneaton estate agents CV10 estate agents



.png)



