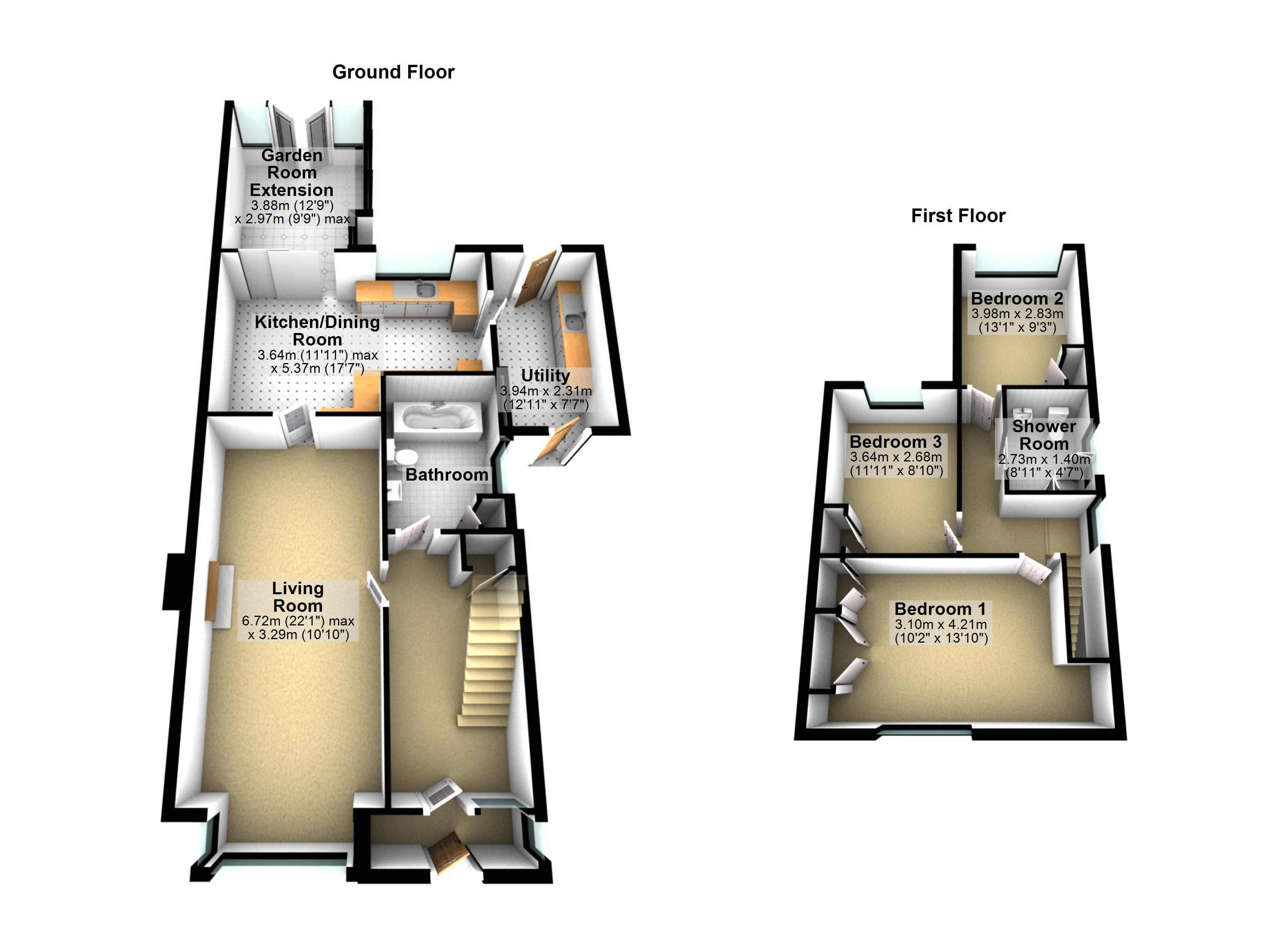3 Bedrooms Semi-detached house for sale in Oriel Close, Great Cornard, Sudbury CO10 | £ 270,000
Overview
| Price: | £ 270,000 |
|---|---|
| Contract type: | For Sale |
| Type: | Semi-detached house |
| County: | Suffolk |
| Town: | Sudbury |
| Postcode: | CO10 |
| Address: | Oriel Close, Great Cornard, Sudbury CO10 |
| Bathrooms: | 2 |
| Bedrooms: | 3 |
Property Description
Palmer & partners - A nicely extended three bedroom family house situated within easy access of the Town Centre, local amenities and schooling, boasting plenty of off road parking, three reception rooms with a bathroom on the ground floor and a shower room on the first floor making this property perfect for the growing family.
Located on a quiet no-through road in the popular residential area of Great Cornard this three bedroom semi-detached house has been generously extended and improved over the years by the current owners but is offered in a neat blank canvas for the next occupiers to make their own. The ground floor offers and abundance of living accommodation that briefly includes: A porch, lounge, bathroom, open plan kitchen/dining room, utility and conservatory. This house has plenty of accommodation for the whole family to enjoy. At the front of the property is off road parking for several vehicles on a driveway with doors to both the porch and utility room. The utility opens to the garden and detached brick workshop via a back door, it has plumbing for washing and utility use, a work surface and stainless steal sink and drainer. To the rear the garden is relatively low maintenance and is mainly paved with the addition of a large fish pond, raised rear decking and detached work shop. The workshop is brick built with a pitched roof, power and light, work surfaces, eye and low level storage and external outdoor plug sockets.
Patio doors open from the generous kitchen/dining room in to a beautiful conservatory extension that benefits; tiled flooring, double doors to the garden and blue a glass roof. This large kitchen/dining room could suit as a breakfast room with plenty of space for further improvement. It currently benefits eye and low level storage units with under counter lighting, work surfaces, a double glazed window to the rear, door to the conservatory, lounge and utility, and tiled flooring.
Handy for busy families the ground floor bathroom has a jacuzzi bath, tiled flooring and walls, spotlighting, WC, inset tiled shelving, and wash hand basin with vanity unit below. On the first floor there are three deceptively spacious bedrooms, a shower room and access to the loft. At the front the master bedroom has multiple fitted cupboards with an alcove that is currently utilised as a dressing area with it's own separate spot light.
Entrance Porch
UPVC glazed door opens to a carpet porch with glazed door to hallway. The hallway has stairs rising to the first floor, coat cupboard and window to the side aspect.
Lounge (6.72m (22' 1") x 3.29m (10' 10"))
A double glazed box bay window to the front aspect with in-built seating, carpet flooring, dado rails, exposed brick chimney stack with gas fireplace (N/T), half spotlighting and radiator heating.
Kitchen/Dining Room (3.64m (11' 11") x 5.37m (17' 7"))
Enjoying the width of the property at the rear this spacious room could be further improved by the next occupiers to incorporate a kitchen island but currently has spot lighting, tiled flooring, radiator heating, patio doors to the conservatory, double glazed window to the rear aspect, eye and low level storage units, glass fronted cabinet, abundance of work surface space, tiled splash backs, double oven, four ring gas hob, stainless steel sink and drainer unit, and under counter lighting.
Utility (3.94m (12' 11") x 2.31m (7' 7"))
Double glazed door to the rear, lino flooring, work surfaces space, plumbing for white goods, sink and drainer unit.
Master Bedroom (3.10m (10' 2") x 4.21m (13' 10"))
Window to front aspect, fitted cupboards with in-built lighting, radiator heating, carpet flooring, and alcove used as dressing area with spot light.
Bedroom Two (3.98m (13' 1") x 2.83m (9' 3"))
Double glazed window to rear aspect, carpet flooring, fitted cupboard, and radiator heating.
Bedroom Three (3.64m (11' 11") x 2.68m (8' 10"))
Double glazed window to rear aspect, carpet flooring, wall mounted shelving and airing cupboard.
Shower Room
Tiled flooring, tiled walls, double glazed window to side aspect, WC, wash hand basin, corner power shower cubicle.
Downstairs Bathroom
Tiled flooring and tiled walls, spot lighting, wash hand basin with vanity unit below, WC, jacuzzi bath, and double glazed window to side aspect.
Rear Garden
A relatively low maintenance rear garden that is mainly paved with a small patch of artificial lawn to the centre, fence panel border, large fish pond, raised decking area, and detached workshop. The workshop is brick built with a pitched roof, double glazed windows to the side, double glazed door to the rear with, high and low level storage, work surfaces, power and light and external power sockets.
Property Location
Similar Properties
Semi-detached house For Sale Sudbury Semi-detached house For Sale CO10 Sudbury new homes for sale CO10 new homes for sale Flats for sale Sudbury Flats To Rent Sudbury Flats for sale CO10 Flats to Rent CO10 Sudbury estate agents CO10 estate agents



.png)









