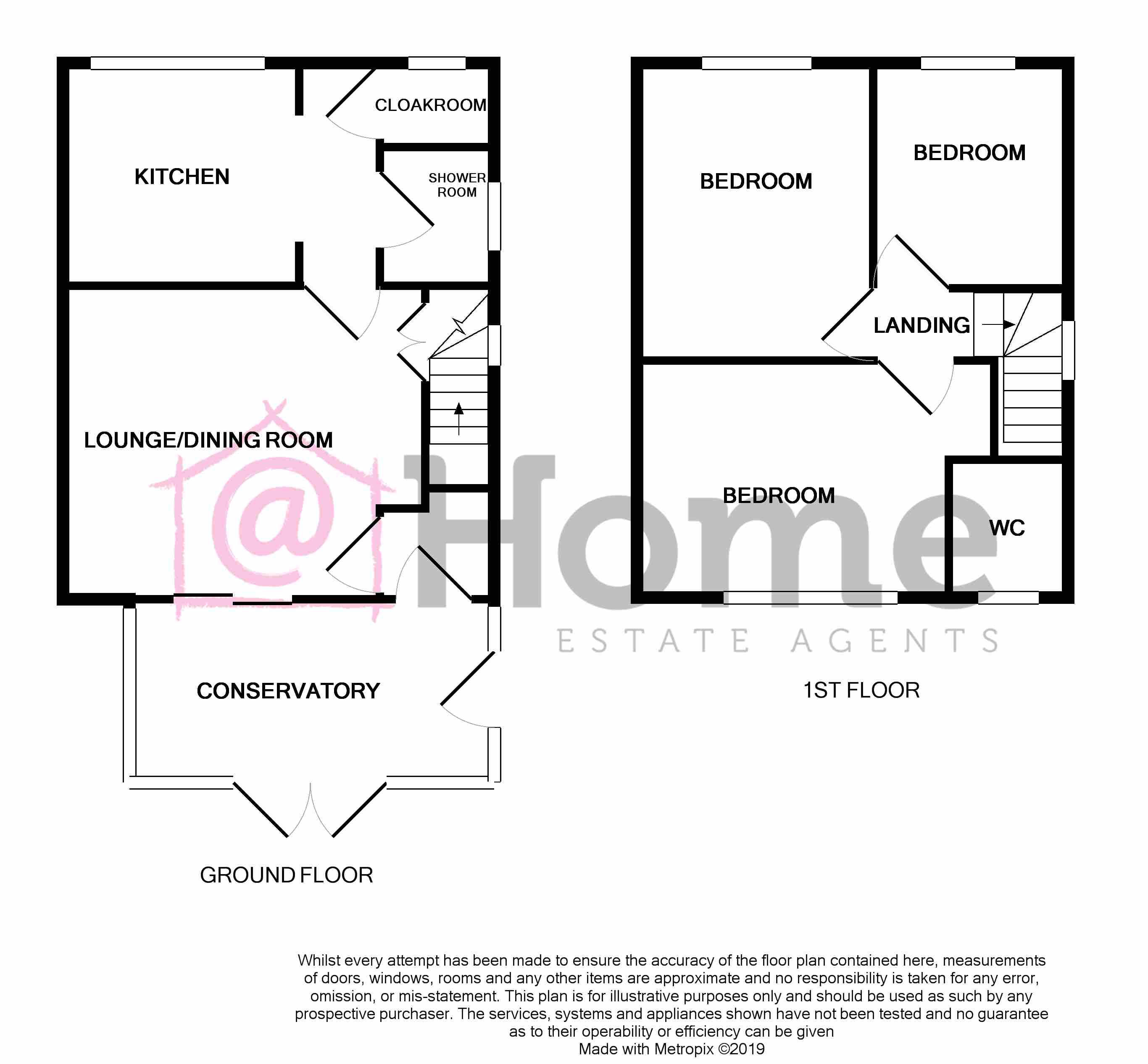3 Bedrooms Semi-detached house for sale in Oriel Grove, Bath BA2 | £ 295,000
Overview
| Price: | £ 295,000 |
|---|---|
| Contract type: | For Sale |
| Type: | Semi-detached house |
| County: | Bath & N E Somerset |
| Town: | Bath |
| Postcode: | BA2 |
| Address: | Oriel Grove, Bath BA2 |
| Bathrooms: | 1 |
| Bedrooms: | 3 |
Property Description
An excellent opportunity has arisen to purchase this superb three bedroom, semi detached, stone built property benefitting from a wonderful corner plot with a substantial garage. The property is believed to date from the 1930s and offers great access to the city centre as well as the numerous transport links beyond. Downstairs there is an entrance lobby, lounge, kitchen, conservatory, further lobby, shower room and cloakroom. Upstairs there are three bedroom, one with separate WC as well as a landing with views. The garden benefits from landscaping including 3 garden ponds, rockery areas, flower beds and shrubs. An early viewing is strongly advised.
Conservatory:
Entered via patio double glazed door to side aspect. Double glazed patio door to front aspect. Double glazed windows to front and side aspects. Floor tiles. Natural stone walls. Pleasant aspect towards garden. Sliding door to lounge. Door to: -
Entrance Lobby:
Radiator. Stairs rising to first floor landing. Door to: -
Lounge/ Diner: 4.30m (max) x 3.74m (max)
Double glazed sliding patio doors to conservatory. Radiator. Electric fire. Under stairs cupboard with double glazed window to side aspect. Door to: -
Further Lobby:
Part double glazed door to rear aspect. Radiator. Doors to all rooms.
Kitchen: 2.80m x 2.69m
Double glazed window to rear aspect. Radiator. 1 ½ bowl stainless steel sink drainer unit. Modern range of base level and wall mounted units. Integrated gas hob, cooker and cooker hood. Integrated fridge and integrated freezer. Tiled splash backs.
Cloakroom:
Double glazed window to rear aspect. Radiator. WC. Worcester gas boiler.
Shower Room:
Double glazed window to side aspect. Radiator. Pedestal wash hand basin. Electric shower. Wall tiles.
First Floor Landing:
Double glazed window to side aspect. Views to Northern slopes. Period style doors to all rooms. Loft access.
Bedroom: 3.99m (max) x 2.82m (max)
Double glazed window to front aspect. Radiator. Period style door fireplace surround. Built in cupboards. Picture rail.
En-suite WC:
Double glazed window to front aspect. Radiator. Pedestal wash basin WC.
Bedroom: 3.66m (max) x 2.86m (max)
Double glazed window to rear aspect. Radiator. Built in cupboards. Picture rail.
Bedroom: 2.69m x 2.30m
Double glazed window to rear aspect. Radiator. Built in cupboards. Wall mounted wash basin.
Garage/ Parking:
Reconstituted stone garage with up and over door. Further door. Single glazed window. Electrical connection.
Garden:
Landscaped to a high standard. South facing patio area. Garden ponds. Mature hedges. Flower beds and shrubs. Further area with garden shed. Views towards Cavendish Crescent, Sion Hill and the Northern slopes.
Disclaimer
Please note that these particulars do not constitute or form part of an offer or contract, nor may they be regarded as representations. All interested parties must verify their accuracy and your solicitor must verify tenure/lease information, fixtures and fittings and planning/ building regulation consents. All dimensions are approximate and quoted for guidance only. Reference to appliances and/or services does not imply that they are necessarily in working order or fit for the purpose.
Property Location
Similar Properties
Semi-detached house For Sale Bath Semi-detached house For Sale BA2 Bath new homes for sale BA2 new homes for sale Flats for sale Bath Flats To Rent Bath Flats for sale BA2 Flats to Rent BA2 Bath estate agents BA2 estate agents



.png)











