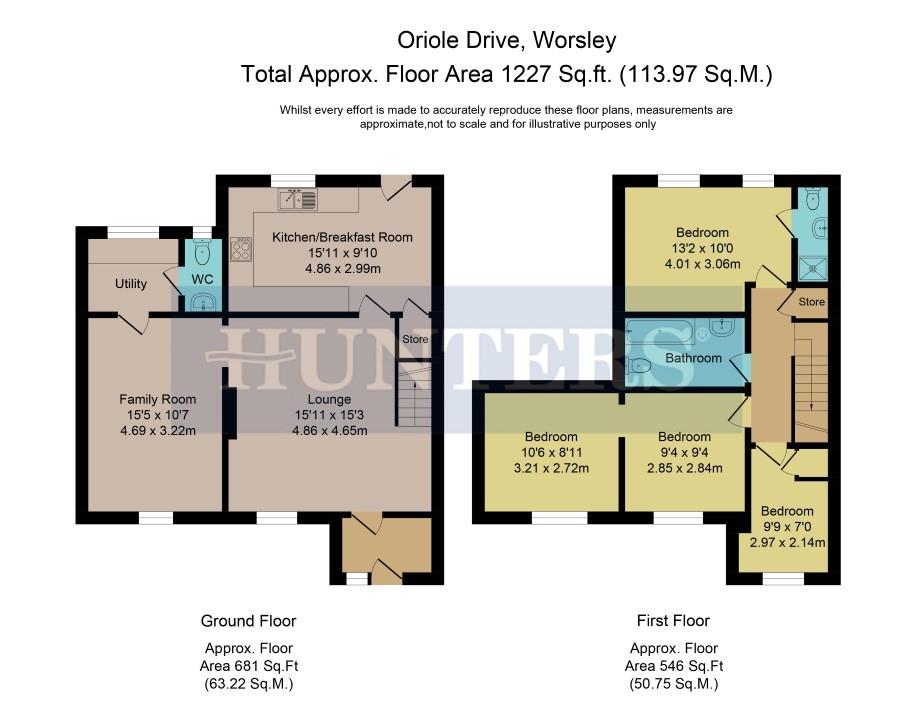3 Bedrooms Semi-detached house for sale in Oriole Drive, Worsley, Manchester M28 | £ 250,000
Overview
| Price: | £ 250,000 |
|---|---|
| Contract type: | For Sale |
| Type: | Semi-detached house |
| County: | Greater Manchester |
| Town: | Manchester |
| Postcode: | M28 |
| Address: | Oriole Drive, Worsley, Manchester M28 |
| Bathrooms: | 0 |
| Bedrooms: | 3 |
Property Description
**** stunning throughout - versatile living space - 3/4 bedroomed - extended semi detached house - close to the vantage bus route and ellenbrook primary school ****
hunters worsley is delighted to bring to the market this wonderful extended semi detached house in the popular location of Ellenbrook, Worsley.
Boasting ample ground floor living space, utility room, newly fitted kitchen/breakfast room, three/four bedrooms, shower en suite and a family bathroom throughout. Benefiting from works completed in July/August 2018 including re-decoration, new floorings, new bathrooms, the property is truly in a move in condition throughout.
External space to the front allows for off road parking whilst a side and rear lawn ahead of a paved patio creates a great sized family garden.
Located well for those with children of school age looking to attend Ellenbrook Primary School. The superb Vantage direct bus is close by for those with a need to commute whilst links to local motorway networks are close by.
Porch
A good sized porch fitted with a Upvc front access door, ceiling light, dado rail, deep skirting boards and inset welcome mat flooring.
Lounge
4.86m (15' 11") x 4.65m (15' 3")
With neutral décor throughout, the lounge benefits from coving, dado, ceiling light, front aspect Upvc window, wall mounted radiator and grey fitted carpet. A painted wooden fire surround with wooden back and hearth creates a focal feature within the room. An open arch leads to the dining room, currently utilised as a play room.
Family room
4.69m (15' 5") x 3.22m (10' 7")
Fitted with two ceiling rose, two ceiling lights, front aspect Upvc window, wall mounted radiator and grey fitted carpet. A door to the rear of the room allows access to the utility room.
Utility room
Providing space for free standing appliances, the utility benefits from grey base units, butchers block worktops, ceramic floor tiles, ceiling light and a rear aspect Upvc window.
Guest W.C
Fitted with a two piece bathroom suite comprising of a w.C and a wall mounted hand wash basin. A ceiling light and rear aspect Upvc window are in place.
Kitchen/breakfast room
4.86m (15' 11") x 2.99m (9' 10")
With views of the rear garden through a rear aspect Upvc window, the newly refurbished kitchen is well fitted with grey wall and base units, butcher block style worktops, white tiled splashbacks and an inset 1.5 sink with mixer tap. A four ring gas hob, electric oven and dishwasher are fitted throughout. Space for a fridge-freezer is provided. Spotlights to the ceiling, ceiling light, wall mounted radiator, ceramic floor tiles and a rear access Upvc door are in place. There is room for a good sized table and chairs.
Stairs and landing
With a white painted balustrade, dado rail, ceiling light, wall mounted radiator and grey fitted carpet. Access to the loft is provided via a hatch in the ceiling and a handy airing cupboard to the landing allows for good storage.
Master bedroom
4.01m (13' 2") x 3.06m (10' 0")
A double bedroom to the rear elevation of the property, fitted with a ceiling light, wall mounted radiator, two rear aspect Upvc windows and grey fitted carpet. The master bedroom benefits from a shower en suite.
Shower en suite
Newly fitted, a modern three piece bathroom suite comprising of a shower with dual heads, wash basin in vanity unit and a w.C. Part tiled and with a ceiling light and ceiling fan.
Bedroom two
3.21m (10' 6") x 2.72m (8' 11") 2.85m (9' 4") x 2.84m (9' 4")
With the potential to be used as two bedrooms, the second bedroom is a through room allowing half to be utilised as a playroom for the current family. Of double size and fitted with two ceiling lights, two wall mounted radiators, grey carpet and two front aspect Upvc windows.
Bedroom three
2.97m (9' 9") x 2.13m (7' 0")
A single bedroom of good size, benefiting from a storage cupboard over the stairs and fitted with a ceiling light, wall mounted radiator, grey carpet and a front aspect Upvc window.
Bathroom
A family sized bathroom fitted with a modern three piece bathroom suite comprising of a bath with mixer tap and shower head, w.C and a wash basin. Part tiled and fitted with spotlights to the ceiling, chrome wall mounted towel radiator and a side aspect Upvc window.
Outside space
With off road parking and a lawn to the front of the property, a side access wooden gate leads to the rear where you will find a good sized lawn and paved patio area.
Property Location
Similar Properties
Semi-detached house For Sale Manchester Semi-detached house For Sale M28 Manchester new homes for sale M28 new homes for sale Flats for sale Manchester Flats To Rent Manchester Flats for sale M28 Flats to Rent M28 Manchester estate agents M28 estate agents



.png)











