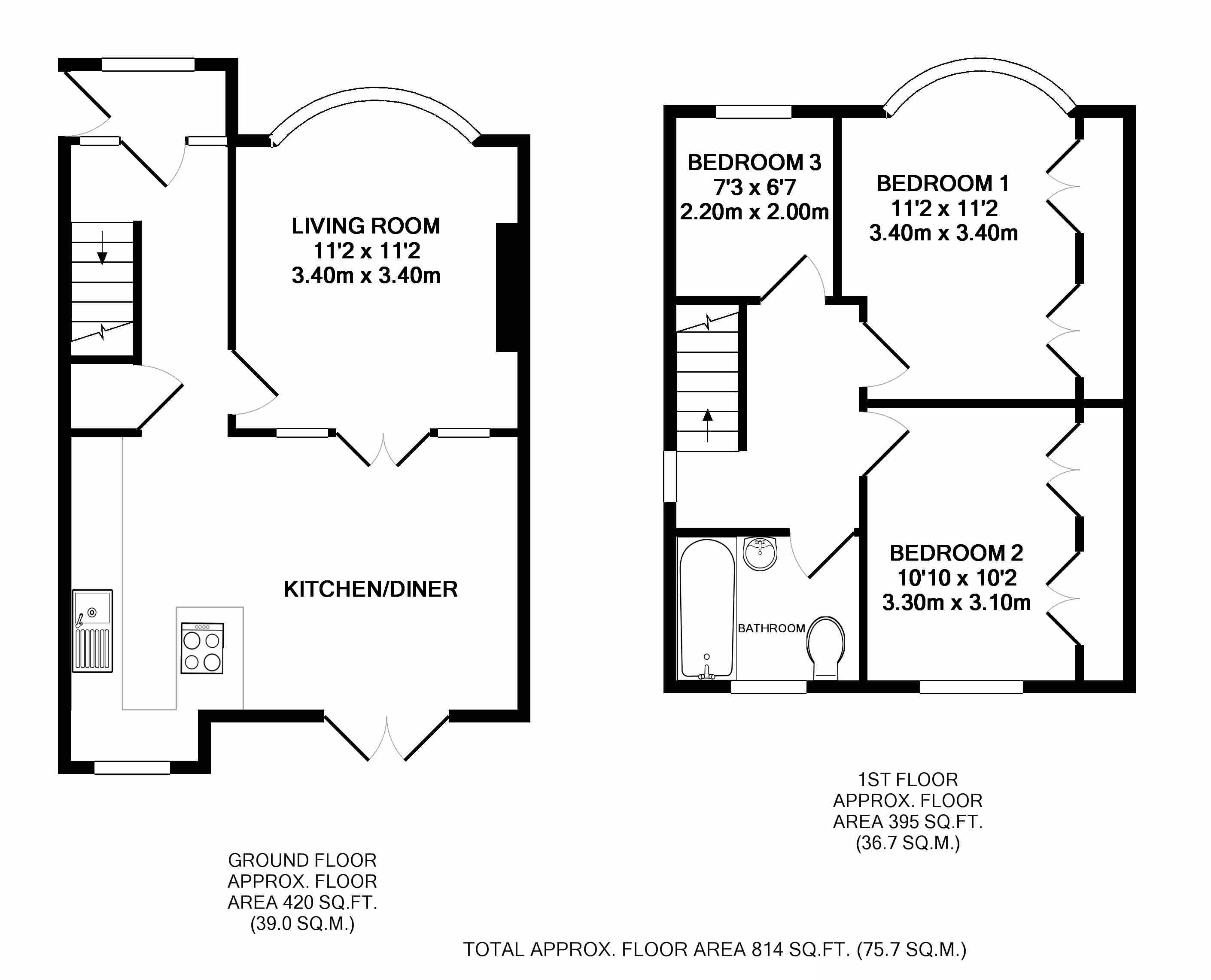3 Bedrooms Semi-detached house for sale in Orion Crescent, Leeds LS10 | £ 150,000
Overview
| Price: | £ 150,000 |
|---|---|
| Contract type: | For Sale |
| Type: | Semi-detached house |
| County: | West Yorkshire |
| Town: | Leeds |
| Postcode: | LS10 |
| Address: | Orion Crescent, Leeds LS10 |
| Bathrooms: | 1 |
| Bedrooms: | 3 |
Property Description
Fantastic example of three bedroom semi-detached property improved and modernised in style by current owners, yet retained much of the 1930's character and charm. Briefly comprising of new open-plan kitchen-dinner, leading through double french doors to characterful living area with large double glazed bay window. On the other side of the property you can find another French double patio doors leading into sunny east -south facing large rear landscape garden. Additionally outside you can find detached garage at the end of private driveway, with lawn garden area in front of the property. Upstairs you will find good sized bedrooms of which two have build-in wardrobes. Recently fitted bathroom add another quality statement and credit to the current homeowners. Semi converted large loft is currently used as an art studio with south facing skylight window.
Property is situated in popular residential area surrounded by properties build in similar style, conveniently located with easy access to Leeds city centre, motorway links, shops and schools.
Entrance Hall
Property extended in front with porch welcoming you with stylish grey door will lead you through another period door into entrance hall with staircase to the right, large double pannel radiator. Parakeet style flooring through out whole property will take you into kitchen dinner and living area.
Lounge
Shaped bay window, gas fire, two double pannel radiators, cove and rose to ceiling, wall light point.
Kitchen/Dining Room
A recently renovated and fully integrated kitchen and dining area which briefly comprises:
Extensive range of modern high and low level cupboard and drawer units, having work surface and breakfast bar, integrated dishwasher, washing-dryer, large fan oven, large microwave-oven, single drainer sink unit within double base cupboard, tiled surround, American style fridge, two double pannel radiators, inset spots to the ceiling, laminate floor, double glazed window, French doors giving access to rear garden with another internal large french doors leading into living area.
First Floor Landing
Access to roof, timber balustrade, period stained galss window.
Bedroom One
Large shaped bay window, two double pannel radiators, large build in wardrobe.
Bedroom Two
Double panel radiator, large build in wardrobe.
Bedroom Three
Double panel radiator,
Family Bathroom
Recently installed modern and stylish comprising of white suite consisting of a rectangular panelled bath, vanity wash hand basin, flush WC, tiled walls, large white bathroom/towel rail radiator, laminate floor, spotlights.
Semi-converted loft
Large boarded loft, access through new large folding wooden ladder. Currently used as an art studio. Large newly fitted skylight window. Light switch and mains sockets. Period, industrial wardrobes.
Outside
To the front of the property double iron railing style gates lead into lawn front garden. Driveway leading to the detached brick garage having double timber swing doors, light switch and mains. A fence door lead into large landscape east-south facing garden having patio at the back. Impressive Monkey puzzle tree. Mature Laurels, Roses, flower and shrub raise beds.
Property Location
Similar Properties
Semi-detached house For Sale Leeds Semi-detached house For Sale LS10 Leeds new homes for sale LS10 new homes for sale Flats for sale Leeds Flats To Rent Leeds Flats for sale LS10 Flats to Rent LS10 Leeds estate agents LS10 estate agents



.png)











