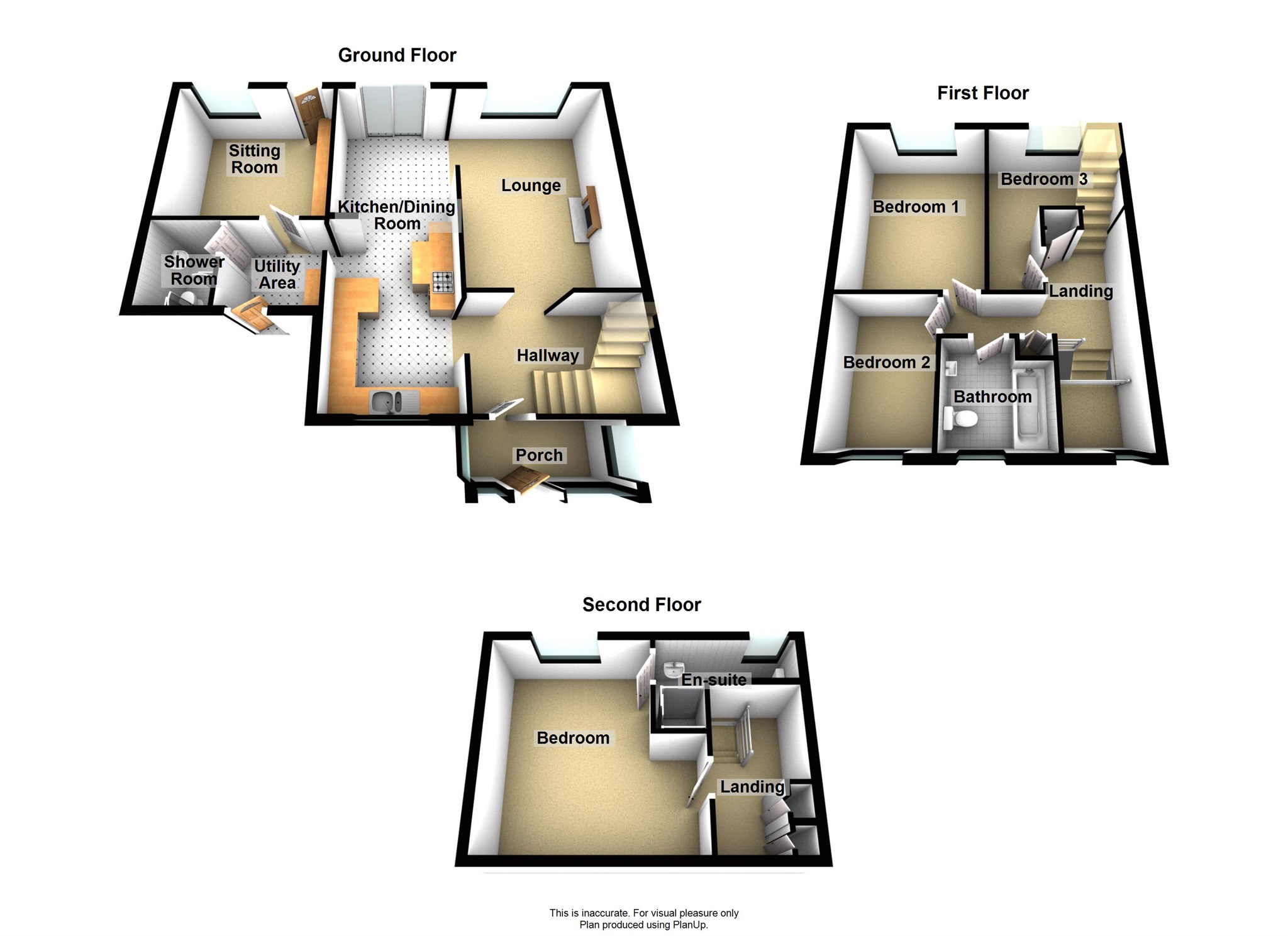4 Bedrooms Semi-detached house for sale in Ormerod Road, Sedbury, Chepstow NP16 | £ 245,000
Overview
| Price: | £ 245,000 |
|---|---|
| Contract type: | For Sale |
| Type: | Semi-detached house |
| County: | Monmouthshire |
| Town: | Chepstow |
| Postcode: | NP16 |
| Address: | Ormerod Road, Sedbury, Chepstow NP16 |
| Bathrooms: | 3 |
| Bedrooms: | 4 |
Property Description
Summary
A fantastic opportunity to purchase this superb larger than average extended four bedroom semi detached property set in this sought after location. Benefiting from being located close to amenities, shops, schools and Chepstow town. Easy access to the M4!
Description
A fantastic opportunity to purchase this superb larger than average extended four bedroom semi detached property set in this sought after location. Benefiting from being located close to amenities, shops, schools and Chepstow town. Easy access to the M4! The accommodation comprises of a porch, hallway, lounge, refitted retro but contemporary look kitchen/dining room, utility room, refitted shower room and a sitting room/bedroom five to the ground floor. Three bedrooms and a refitted bathroom to the first floor. A converted attic which has been made into double bedroom with ensuite shower room with fantastic open views to the rear towards the two Severn bridges and beyond. Driveway to the front and an impressive landscaped enclosed rear garden. The property has potential to be used or separated into two generation living accommodation! Must be viewed!
Porch
Enter via an opaque Upvc double glazed door to the porch. Opaque Upvc double glazed windows to the side and front. Double glazed door to the hallway.
Hallway
Stairs to the first floor. Arch to the lounge and kitchen/dining room. Radiator. Wood laminate flooring. Understairs storage cupboard. Wood laminate flooring.
Lounge 15' 8" x 10' 11" ( 4.78m x 3.33m )
Upvc double glazed window to the rear. Wood laminate flooring. Contemporary radiator. Open to dining room. Feature fireplace with log burner.
Kitchen/dining Room 23' 5" x 8' 8" ( 7.14m x 2.64m )
A retro kitchen with a modern twist. Comprises of a range of base units with laminate worktops incorporating a one and a half stainless steel sink bowl and drainer. Plumbing for dishwasher. Integrated electric oven five ring gas hob. Upvc double glazed patio doors to the rear garden. Wood laminate flooring.
Utility Room
Laminate worktop. Plumbing for washing machine and dryer. Upvc door to the front. Door to the shower room. Wood laminate flooring. Door to sitting room.
Shower Room
Refitted and comprising of a corner shower, pedestal wash hand basin and a close coupled WC. Radiator.
Sitting Room/study 11' 6" x 9' 7" ( 3.51m x 2.92m )
Upvc double glazed window to the rear. Radiator. Opaque Upvc double glazed door to the rear garden.
Landing
Upvc double glazed window to the front. Doors to the bedrooms, storage cupboard, bathroom and double storage cupboard housing a wall mounted Worcester combination boiler.
Bedroom One 10' x 13' 2" ( 3.05m x 4.01m )
Upvc double glazed window to the rear. Radiator.
Bedroom Two 13' 2" max x 9' 9" max ( 4.01m max x 2.97m max )
Upvc double glazed window to the rear. Radiator.
Bedroom Three 9' 10" x 6' 11" ( 3.00m x 2.11m )
Upvc double glazed window to the front, Radiator.
Bathroom
A refitted suite which comprises of a bath with electric shower over, close coupled WC and a wash hand basin set in a vanity unit. Opaque Upvc double glazed window to the front. Radiator.
2nd Floor Landing
Attic Room/bedroom 13' 9" x 13' 9" ( 4.19m x 4.19m )
Upvc double glazed window to the rear with impressive views towards the two bridges and beyond. Storage into eaves. Radiator.
Ensuite
Comprising of a shower, close coupled WC and a pedestal wash hand basin. Tiled splashbacks. Radiator. Opaque Upvc double glazed window to the rear.
Outside
Front - Driveway and an area which has been landscaped and well stocked with plants and shrubs.
Rear - A superb enclosed rear garden which has been professionally landscaped to a high standard and includes a slate patio area, area laid to decking. Wooden walk way. Further feature decked area. Very well stocked with feature plants and shrubs. Greenhouse, block built shed and a wooden shed to remain. Outside tap.
Property Location
Similar Properties
Semi-detached house For Sale Chepstow Semi-detached house For Sale NP16 Chepstow new homes for sale NP16 new homes for sale Flats for sale Chepstow Flats To Rent Chepstow Flats for sale NP16 Flats to Rent NP16 Chepstow estate agents NP16 estate agents



.png)







