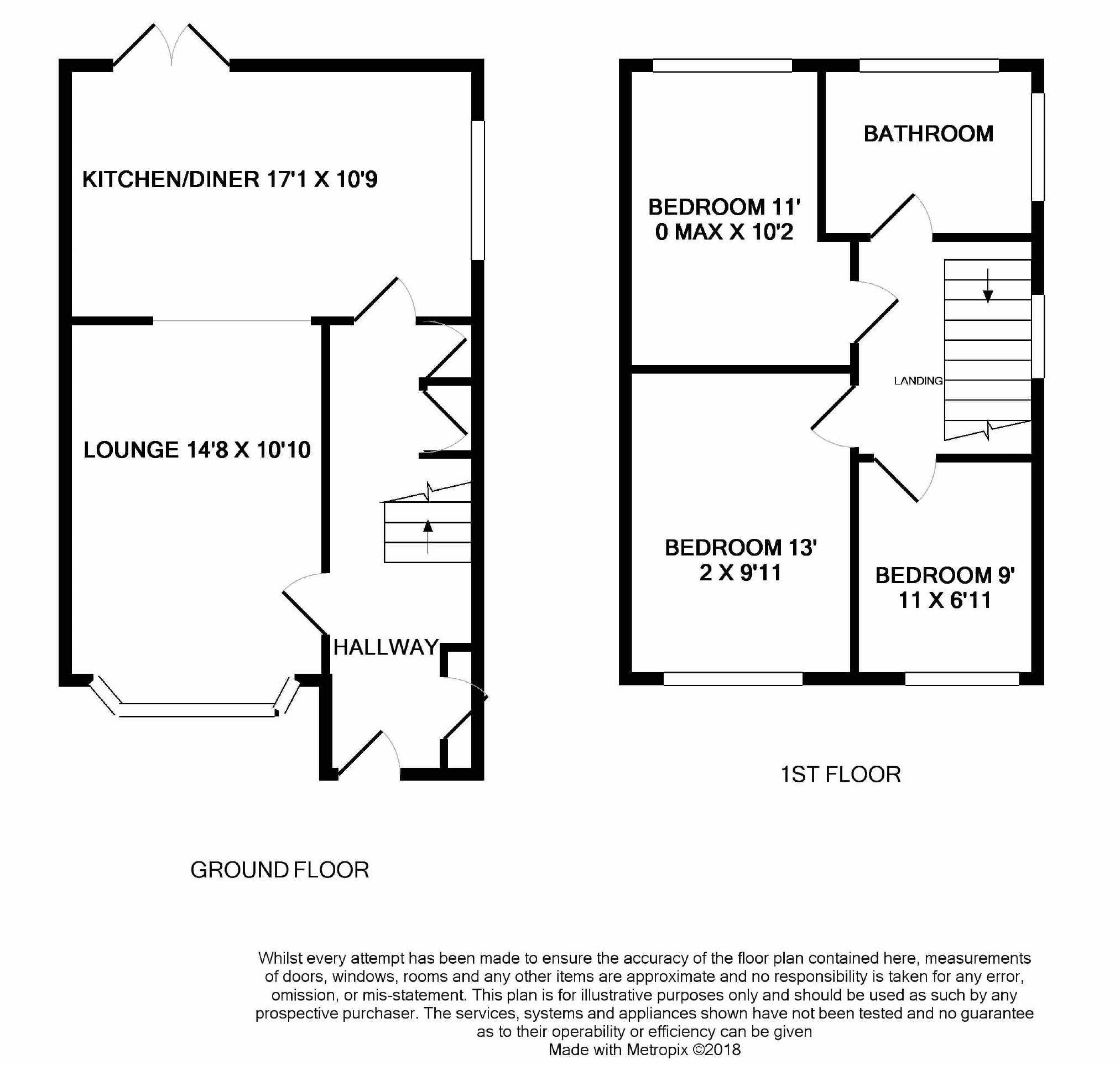3 Bedrooms Semi-detached house for sale in Orsett Road, Horndon-On-The-Hill, Essex SS17 | £ 400,000
Overview
| Price: | £ 400,000 |
|---|---|
| Contract type: | For Sale |
| Type: | Semi-detached house |
| County: | Essex |
| Town: | Stanford-Le-Hope |
| Postcode: | SS17 |
| Address: | Orsett Road, Horndon-On-The-Hill, Essex SS17 |
| Bathrooms: | 1 |
| Bedrooms: | 3 |
Property Description
Absolutely stunning family home situated in the exquisite village of horndon-on-the-hill! No expense has been spared by the owners of this property, boasting show home condition throughout. Accommodation includes beautiful kitchen/diner, lounge, stunning bathroom and three good size bedrooms.
Large loft space with windows, heating and power. Externally there is a nice size rear garden including large summerhouse with power, driveway parking and garage with front and rear vehicle access. EPC F
Entrance Hall
Kitchen/Diner (17'1 x 10'9 (5.21m x 3.28m))
Lounge (14'8 x 10'10 (4.47m x 3.30m))
First Floor Landing
Bedroom (13'2 x 9'11 (4.01m x 3.02m))
Bedroom (11'0 max x 10'2 (3.35m max x 3.10m))
Bedroom (9'11 x 6'11 (3.02m x 2.11m))
Bathroom
Rear Garden
Summer House/Garden (15'8 x 9'1 (4.78m x 2.77m))
Driveway Parking
Garage (21'2 x 7'10 (6.45m x 2.39m))
Impressive entrance hall commences with stairs leading to first floor landing, two storage cupboards under. Wooden flooring. Smooth to coved ceiling.
Lovely size kitchen/diner offers a range of white high gloss wall and base mounted units. Work surfaces house stainless steel sink drainer with mixer tap. Gas four ringed hob, electric oven under. Extractor hood over. Tiling to splash backs. Space for appliances including space for American style fridge/freezer. Double glazed window. Highly polished tiled flooring. Smooth ceiling with spot lighting. French double glazed doors open out onto the rear garden. Horizontal feature radiator.
First floor landing is home to three bedrooms and three piece bathroom suite. Loft access benefits from two Velux windows, heating and power connected. Storage cupboard.
Master bedroom offers fitted wardrobes to one wall. Smooth to coved ceiling. Double glazed window.
Two remaining bedrooms are of a good size and follow the same theme.
Three piece bathroom suite comprises white panelled bath, floating wash hand basin and low level WC. Tiling to walls incorporating decorative border tile. Tiled flooring. Obscure double glazed window. Heated towel rail.
Rear garden enjoys the added benefit of personal Summer House. Commencing with decked seating area the remaining garden is paved, designed for low maintenance. Fencing to boundaries. Shed to remain.
Summer house is of a lovely size to entertain in or additional space for the family whilst over looking the rear garden.
Driveway parking to front leads to garage.
Garage measures 21'2 x 7'10
Property Location
Similar Properties
Semi-detached house For Sale Stanford-Le-Hope Semi-detached house For Sale SS17 Stanford-Le-Hope new homes for sale SS17 new homes for sale Flats for sale Stanford-Le-Hope Flats To Rent Stanford-Le-Hope Flats for sale SS17 Flats to Rent SS17 Stanford-Le-Hope estate agents SS17 estate agents



.png)











