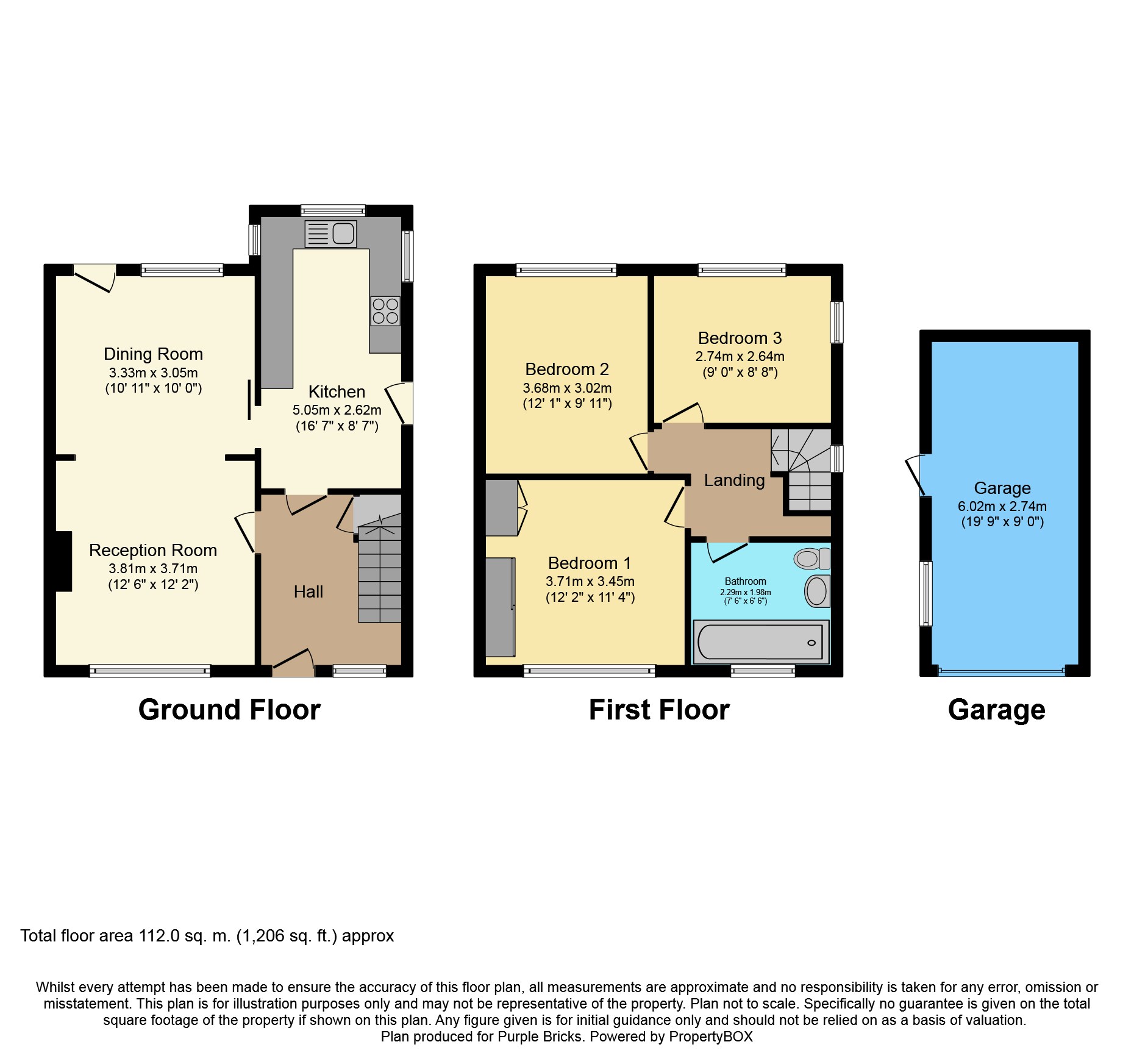3 Bedrooms Semi-detached house for sale in Otterwood Lane, York YO24 | £ 210,000
Overview
| Price: | £ 210,000 |
|---|---|
| Contract type: | For Sale |
| Type: | Semi-detached house |
| County: | North Yorkshire |
| Town: | York |
| Postcode: | YO24 |
| Address: | Otterwood Lane, York YO24 |
| Bathrooms: | 1 |
| Bedrooms: | 3 |
Property Description
Purple Bricks are pleased to offer to the market this well loved semi detached three double bedroom family home which is set on a generous corner plot set back from the road with spacious garden, detached garage and driveway set in this quiet and convenient location.
The property offers an incoming buyer the opportunity to put their own stamp with some internal redecorating and updating creating a modern home to their own taste.
The property briefly comprises: Large inviting front entrance hall, spacious front reception room with very large picture window to front, feature fireplace and opening through to the rear dining room which has a door out to the rear garden. Adjacent to the dining room is the kitchen/breakfast room which does require updating, but is spacious and has large windows overlooking the garden and side access.
To the first floor are three bright double bedrooms, the main bedroom to the front with built in wardrobes and again a very large double glazed picture window.
The family bathroom is modern, with a good thermostatic shower over the bath.
Additional features are a large loft ideal for storage, a spacious detached garage with parking in front and a very pretty and sunny rear enclosed garden.
An early inspection of this excellent opportunity to create a modern home to your exact taste is highly recommended and viewings can easily be arranged vi the Purple Bricks website 24/7, strictly by appointment only.
Entrance Hall
11'4" x 6'6"
Inviting entrance hall with under stairs storage and double glazed window.
Living Room
12'6" x 12'2"
Bright front reception room with feature fireplace, extremely large double glazed picture windows overlooking front lawn and open to the dining room.
Dining Room
11' x 10'
Bright rear dining room, adjacent to the kitchen/breakfast room with large double glazed picture window and door to the lovely rear garden.
Kitchen/Breakfast
16'7" x 8'7"
Spacious kitchen/breakfast room now in need of updating with range of wall & floor units, spaces for under counter fridge, freezer & washing machine, electric oven with gas hob, large double glazed picture windows overlooking the rear garden, stainless steel sink with drainer, side access door and recently fitted wall mounted 'Worcester' combination boiler.
Landing
Landing with double glazed picture window and access hatch to large loft space.
Bedroom One
12'2" x 11'4"
Very bright & spacious front double bedroom with fitted wardrobes, fitted cupboard and very large double glazed picture window.
Bedroom Two
12'1" x 9'11"
Also a spacious bright double bedroom with large double glazed picture window overlooking the rear garden.
Bedroom Three
9' x 8'8"
Spacious dual aspect third double bedroom with double glazed picture window overlooking the garden and double glazed window to side.
Bathroom
Bright, modern family bathroom, fully tiled with pedestal wash hand basin, WC, bath tub with thermostatic shower over and folding shower screen.
Garden
A lovely private spacious rear garden which is predominantly laid to lawn with floral borders, pathways & block-paved patio area and side access gate.
Garage
Detached garage with window overlooking the garden, pedestrian door, up & over door and parking in front.
Property Location
Similar Properties
Semi-detached house For Sale York Semi-detached house For Sale YO24 York new homes for sale YO24 new homes for sale Flats for sale York Flats To Rent York Flats for sale YO24 Flats to Rent YO24 York estate agents YO24 estate agents



.png)











