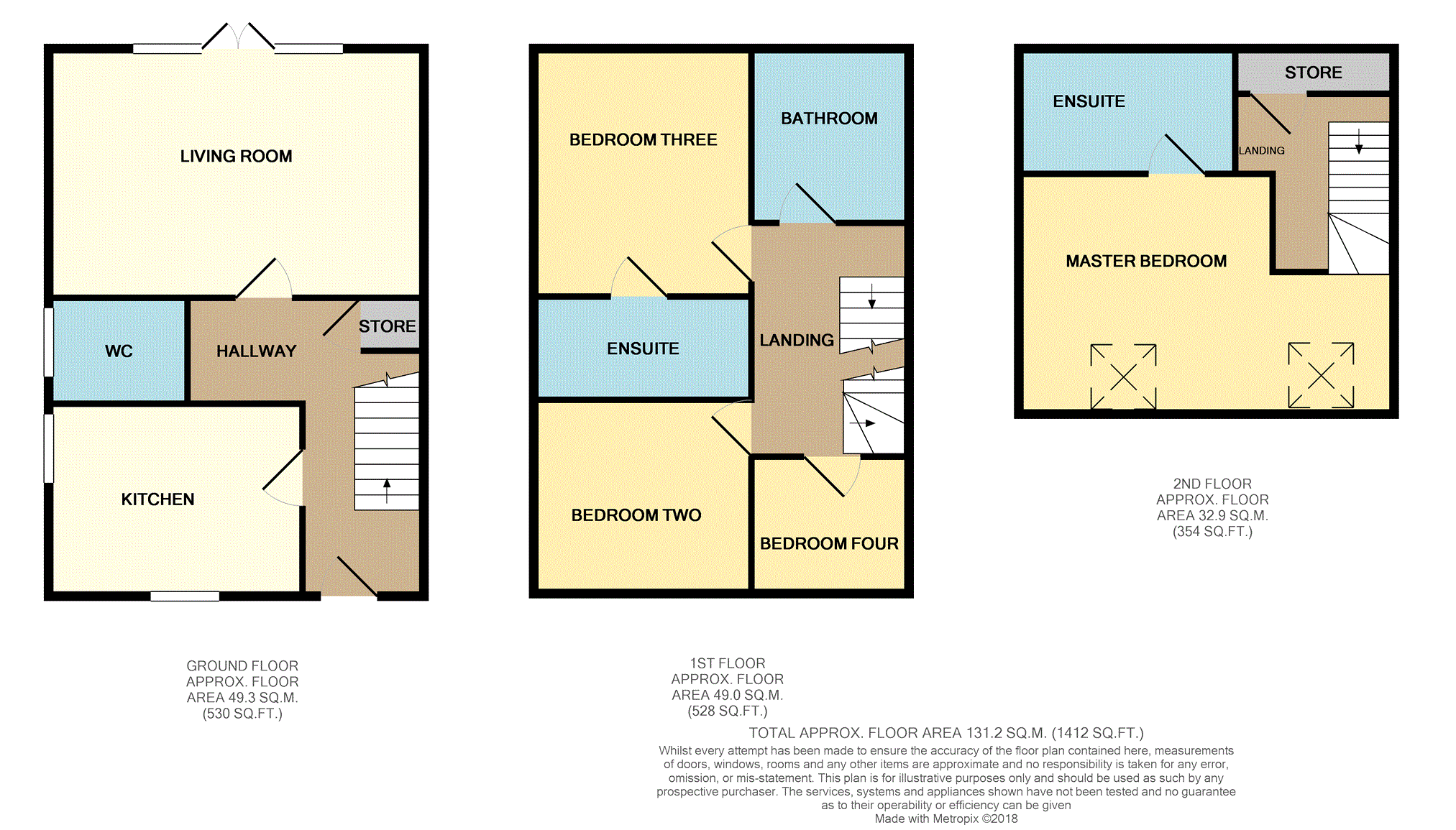4 Bedrooms Semi-detached house for sale in Otway Close, Liverpool L19 | £ 190,000
Overview
| Price: | £ 190,000 |
|---|---|
| Contract type: | For Sale |
| Type: | Semi-detached house |
| County: | Merseyside |
| Town: | Liverpool |
| Postcode: | L19 |
| Address: | Otway Close, Liverpool L19 |
| Bathrooms: | 1 |
| Bedrooms: | 4 |
Property Description
** no chain **This exceptionally large family home is finished to a high standard with high grade fixtures and fittings and is ideal for first time buyers and families alike. Situated in a popular area of Garston close to local amenities, transport links popular parks and schools, it is just ready to move your furniture in. The well proportioned accommodation is set out as follows. Entrance hall, kitchen/diner, WC and lounge. To the second floor are three bedrooms, bedroom two having an en suite shower room and there is also a family bathroom. To the second floor is a stunning Master suite with a large en-suite shower room. Outside to the front is a driveway providing parking for at least two vehicles and to the rear and side are large gardens.
Hallway
Front aspect window, front door, stairs leading to first floor with storage cupboard beneath.
Kitchen/Diner
13'10 x 9'20
a modern kitchen diner with units in high gloss white. A range of wall and base units, roll edged work surface with inset sink and drainer, inset hob with extractor over. Integral oven, dishwasher and fridge freezer. Front and side aspect windows and tiled floor.
Downstairs Cloakroom
5'10 x 4'10
Side aspect window, low level wc and wash hand basin.
Lounge
15'9 x 11'4
A large formal living room with Rear aspect french doors leading to the garden and wall mounted radiator.
First Floor Landing
Doors leading to bedrooms and stairs leading to the second floor.
Bedroom Four
6'10 x 6'6
Front aspect window and wall mounted radiator.
Bedroom Two
11'4 x 8'8
Rear aspect window and wall mounted radiator.
En-Suite Two
A modern en suite with enclosed shower tiled unit, low level wc and wash hand basin. There is a side aspect window and wall mounted heated towel rail.
Bedroom Three
11'8 x 8'8
Front aspect window an wall mounted radiator.
Bathroom
6'10 x 6'6
a modern family bathroom with three piece bathroom suite in white comprising of panelled bath with shower over and sower screen, wash hand basin, low level wc and wall mounted heated towel rail. There is a rear aspect window and the walls are part tiled.
Second Floor Landing
Storage cupboard.
Master Bedroom
15'8 x 13'8
A large master bedroom with two velux roof windows and wall mounted radiator.
En-Suite
8'6 x 6'4
A modern master en suite with enclosed shower unit, wash hand basin and low level wc. The walls are tiled and there is a wall mounted heated towel rail.
Outside
Outside to the front is a lawned are and driveway providing parking for at east 3 cars. To the rear is a large private garden laid to lawn with two patio areas and wooden boundary fence.
Property Location
Similar Properties
Semi-detached house For Sale Liverpool Semi-detached house For Sale L19 Liverpool new homes for sale L19 new homes for sale Flats for sale Liverpool Flats To Rent Liverpool Flats for sale L19 Flats to Rent L19 Liverpool estate agents L19 estate agents



.png)











