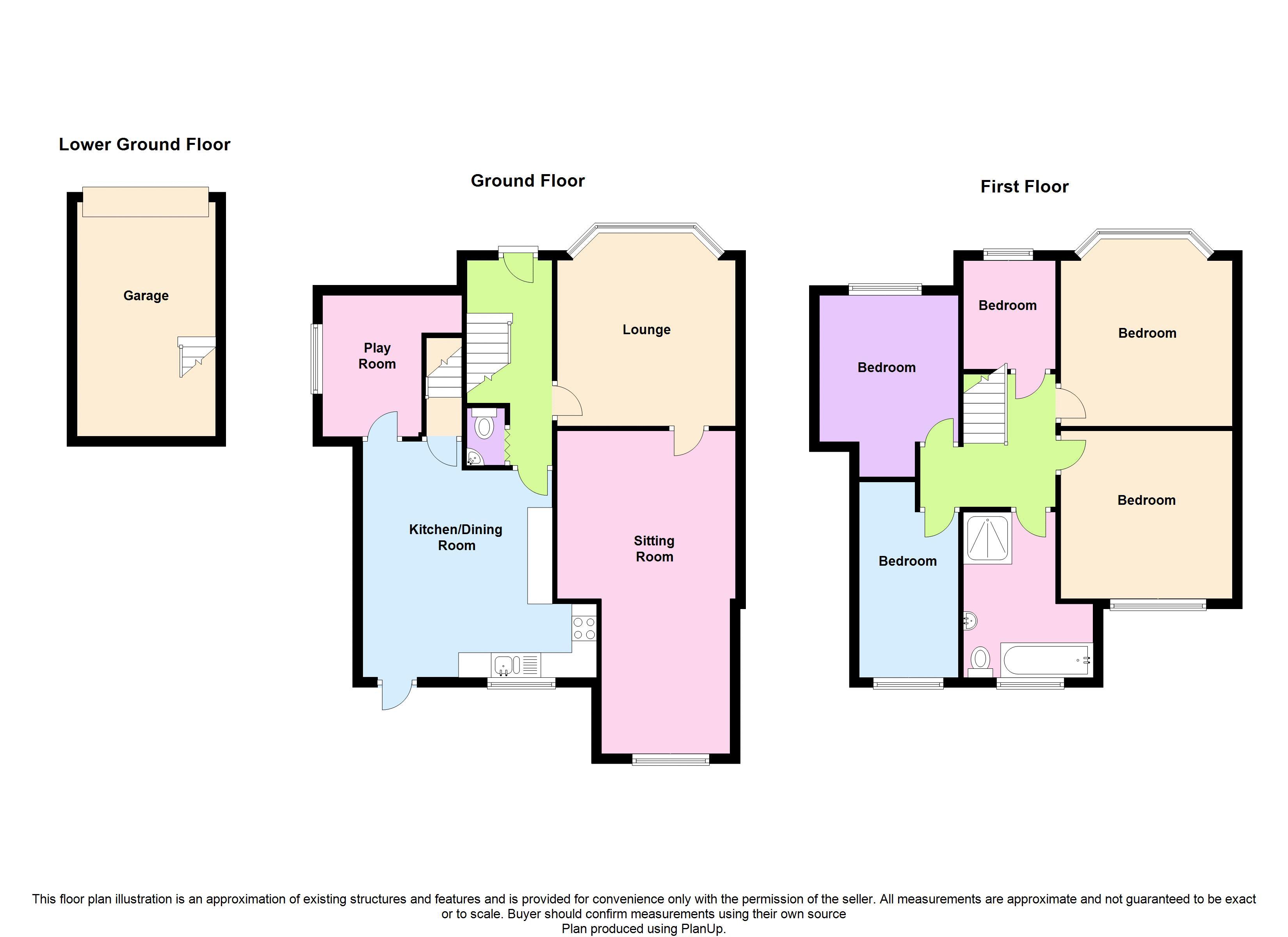5 Bedrooms Semi-detached house for sale in Outstanding Extended House, Caerphilly Road, Bassaleg NP10 | £ 325,000
Overview
| Price: | £ 325,000 |
|---|---|
| Contract type: | For Sale |
| Type: | Semi-detached house |
| County: | Newport |
| Town: | Newport |
| Postcode: | NP10 |
| Address: | Outstanding Extended House, Caerphilly Road, Bassaleg NP10 |
| Bathrooms: | 1 |
| Bedrooms: | 5 |
Property Description
An outstanding, greatly extended five bedroom period house offering spacious accommodation in this highly sought after location a short drive from Junction 28 of the M4 and within catchment and walking distance of excellent local schools. The property benefits from excellent size gardens, large driveway, uPVC double glazing, recently installed gas combination boiler, kitchen breakfastroom, ground floor w.C. And utility room.
Hall
UPVC double glazed stained glazed entrance door and side screen, stairs to the first floor with spindled balustrade and newel post.
Cloakroom
White low level w.C. And wash hand basin.
Living Room (13' 0'' x 11' 6'' (3.96m x 3.50m))
Attractive reception room with uPVC double glazed front bay window with attractive outlook.
Dining & Sitting Room (22' 0'' x 11' 6'' (6.70m x 3.50m))
Extended family room with uPVC double glazed rear window.
Kitchen Breakfastroom (16' 0'' x 14' 0'' (4.87m x 4.26m))
Attractive fitted wall and base units, work surfaces, tiled surrounds, inset one and a half drainer sink unit with mixer tap, uPVC double glazed French doors to garden, uPVC double glazed rear window, tiled floor, steps to;
Play Room (8' 3'' x 6' 6'' (2.51m x 1.98m))
Handy extra room with uPVC double glazed side window (limited head height.)
Utility Room
Located at the rear of the garage and accessed via steps from the kitchen, utility room with roll top work surfaces and plumbing for washing machine.
First Floor Landing
Split landing with spindled balustrade and newel post and access to extensively boarded loft with light.
Bedroom 1 (13' 3'' x 11' 6'' (4.04m x 3.50m))
Master bedroom with uPVC double glazed front bay window and superb outlook.
Bedroom 2 (11' 6'' x 11' 0'' (3.50m x 3.35m))
Second spacious bedroom with uPVC double glazed rear window, period fireplace and cupboard housing recently installed Worcester gas fired combination boiler.
Bedroom 3 (10' 3'' x 9' 6'' (3.12m x 2.89m))
Third good size bedroom with uPVC double glazed front window and attractive outlook.
Bedroom 4 (12' 6'' x 7' 6'' (3.81m x 2.28m))
Fourth double bedroom with uPVC double glazed rear window and built in wardrobe.
Bedroom 5 (6' 9'' x 5' 6'' (2.06m x 1.68m))
UPVC double glazed front window with attractive views. (Currently used as dressing room off master bedroom.)
Family Bathroom
Large bathroom with white suite comprising panelled enamel bath, low level w.C. And pedestal wash hand basin, tiled surrounds, fully tiled double shower, uPVC double glazed rear window.
Outside
Superb front garden with excellent off road parking and garage with power and light. (Garage has incorporated utility room and so is used for storage). Stunning, easily maintained rear garden with superb seating area and flower and shrub borders. Gate access to Fort View park.
Property Location
Similar Properties
Semi-detached house For Sale Newport Semi-detached house For Sale NP10 Newport new homes for sale NP10 new homes for sale Flats for sale Newport Flats To Rent Newport Flats for sale NP10 Flats to Rent NP10 Newport estate agents NP10 estate agents



.png)











