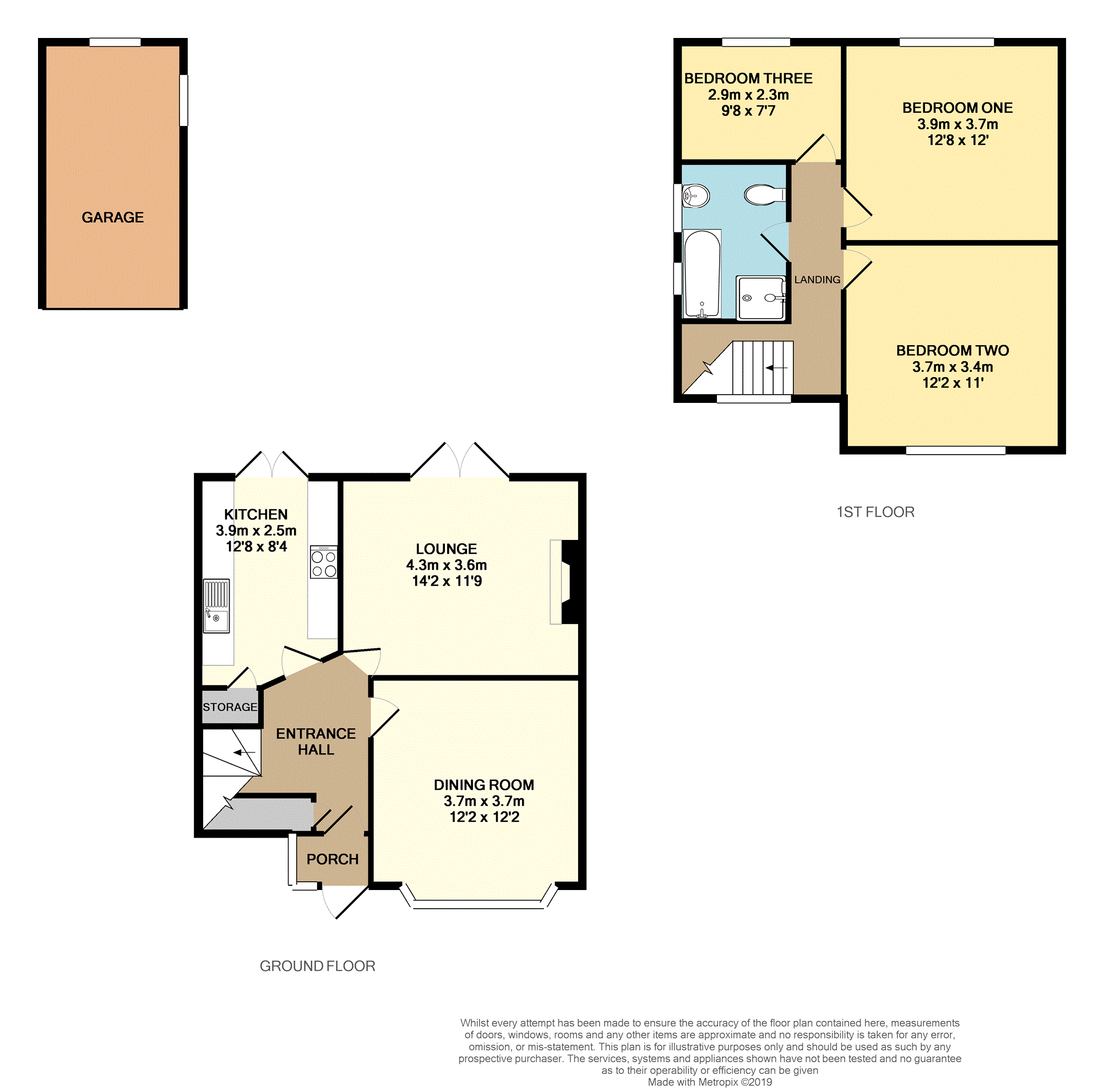3 Bedrooms Semi-detached house for sale in Outwood Drive, Heald Green SK8 | £ 325,000
Overview
| Price: | £ 325,000 |
|---|---|
| Contract type: | For Sale |
| Type: | Semi-detached house |
| County: | Greater Manchester |
| Town: | Cheadle |
| Postcode: | SK8 |
| Address: | Outwood Drive, Heald Green SK8 |
| Bathrooms: | 1 |
| Bedrooms: | 3 |
Property Description
A fantastic opportunity to acquire this beautifully presented three bedroom semi-detached family home situated in a highly regarded and popular residential location close to local amenities, schools and transport links.
In brief the well proportioned accommodation which has both traditional and contemporary features comprises; Entrance porch and hallway, two reception rooms, fitted kitchen, three good size bedrooms, stylish bathroom and detached garage.
Outside the property is set back off the road with boundary wall and hedge creating privacy. There is a blocked paved driveway for multiple cars as well as a attractive lawn. There are double gates leading through to the detached garage and envious substantial rear garden with patio dining area, stunning mature foliage and boundaries and extensive lawn. This really is a garden to be admired and would make the most fantastic place for entertaining both children and adult get togethers.
Viewing comes highly recommended to truly appreciate the accommodation on offer which is a credit to the current owners.
Book viewings 24/7 with Purplebricks.
Entrance Porch
UPVC double glazed windows to side and front elevation with door to front.
Entrance Hallway
Light and airy entrance hall with under stairs storage cupboard, engineered oak flooring, stairs to first floor and doors leading to lounge, kitchen and dining room. Radiator.
Dining Room
12.2ft x 12.2ft
Engineered oak flooring, picture rail, ceiling coving, original door and UPVC double glazed bay window to front elevation. Radiator.
Lounge
14.2ft x 11.9ft
Engineered oak flooring, feature fire and surround, picture rail, ceiling coving, original door and UPVC double glazed French doors to rear elevation. Radiator.
Kitchen
12.8ft x 8.9ft
A contemporary fitted kitchen with a good range of base and wall mounted units, complementary work tops and upstands. Slate tiled floor, electric double oven, gas hob with extractor above, integrated fridge / freezer, dishwasher and washing machine, larder, UPVC double glazed window to side elevation and double glazed French doors to rear elevation.
Bedroom One
12.8ft x 12ft
Original floorboards, picture rail, UPVC double glazed window to rear elevation. Radiator.
Bedroom Two
12.2ft x 11ft
Fitted sliding wardrobes, picture rail, UPVC double glazed window to rear elevation. Radiator.
Bedroom Three
9.8ft x 7..7ft
Picture rail, UPVC double glazed window to rear elevation. Radiator.
Bathroom
9.3ft x 6.2ft
Contemporary tiled family bathroom with four piece suite including shower cubicle, bath, wash basin and unit, low level wc and heated towel rail. Under floor heating, UPVC double glazed windows to side elevation.
Outside
The property is set back off the road with boundary wall and hedge creating privacy. There is a blocked paved driveway for multiple cars as well as a attractive lawn. There are double gates leading through to the detached garage and envious substantial rear garden with patio dining area, stunning mature foliage and boundaries and extensive lawn. This really is a garden to be admired and would make the most fantastic place for entertaining both children and adult get togethers.
Property Location
Similar Properties
Semi-detached house For Sale Cheadle Semi-detached house For Sale SK8 Cheadle new homes for sale SK8 new homes for sale Flats for sale Cheadle Flats To Rent Cheadle Flats for sale SK8 Flats to Rent SK8 Cheadle estate agents SK8 estate agents



.png)











