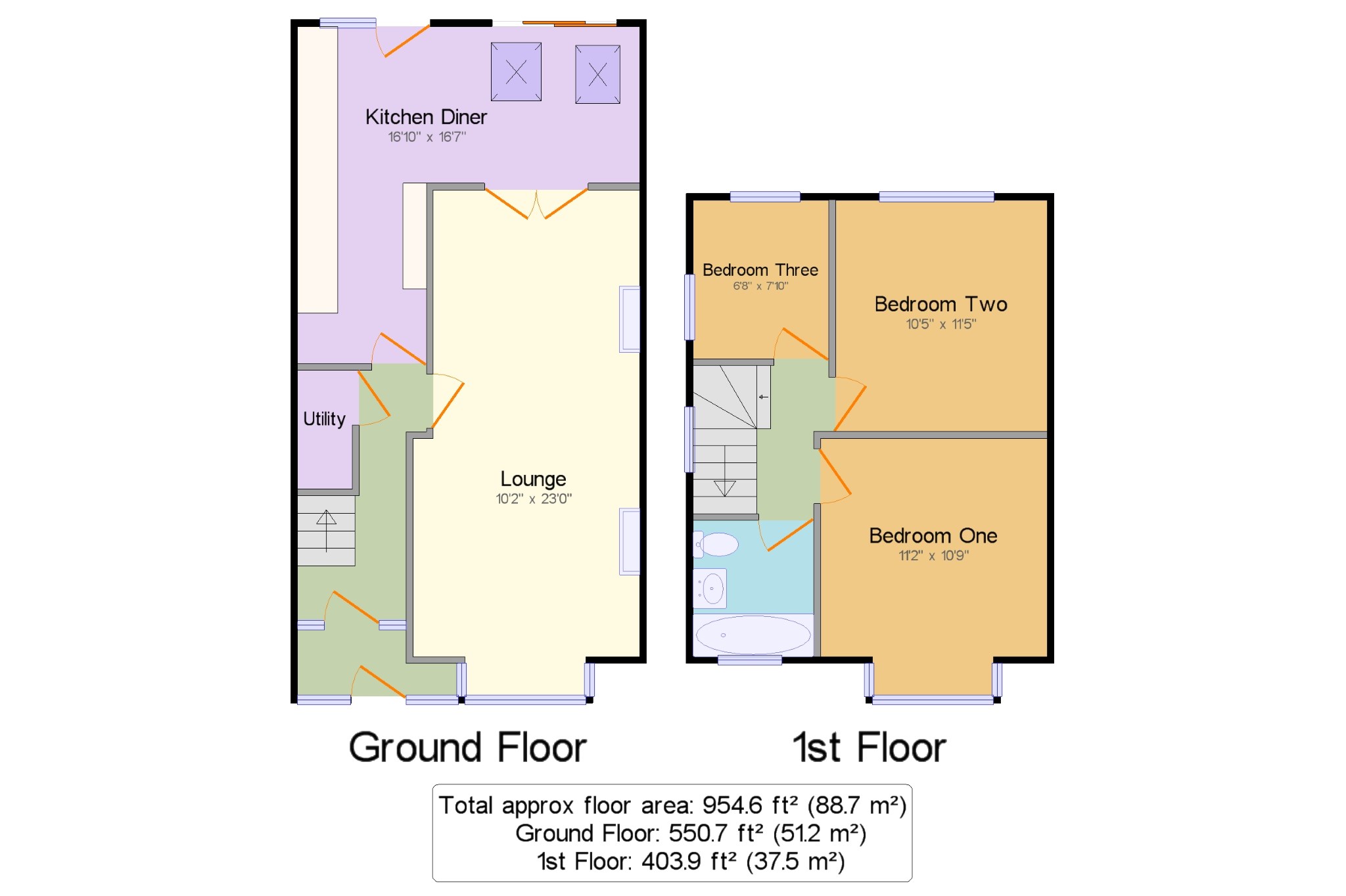3 Bedrooms Semi-detached house for sale in Overdale Road, Newtown, Disley, Cheshire SK12 | £ 285,000
Overview
| Price: | £ 285,000 |
|---|---|
| Contract type: | For Sale |
| Type: | Semi-detached house |
| County: | Greater Manchester |
| Town: | Stockport |
| Postcode: | SK12 |
| Address: | Overdale Road, Newtown, Disley, Cheshire SK12 |
| Bathrooms: | 1 |
| Bedrooms: | 3 |
Property Description
Detached garage/workshop, approx 100 foot plus rear garden and a bespoke fitted dining kitchen are one or two features this extended 1930s semi-detached has to offer. The layout in brief comprises an entrance porch, hallway, utility cupboard, 23 ft lounge and a dining kitchen overlooking the rear garden and patio. Landing, three well balance bedrooms and a contemporary style bathroom. Additional off road parking to the front, cul de sac location, stunning elevated rear views, entertainment patio and Disley railway station approximately 1.3 mile.
Extended Bay Fronted Semi - Detached
Three Bedrooms
Approx 100 ft Plus Rear Garden
23 ft Lounge
Bespoke Fitted Dining Kitchen
Luxury Bathroom
Detached Garage/Workshop
1.3 Mile Railway Station
Porch x . UPVC double glazed half light door and matching side window. Tiled floor. Courtesy light.
Entrance Hall x . Original stain glass coloured main entrance door and matching side lights. Oak engineered flooring. Coving. Picture rail.
Lounge10'2" x 23' (3.1m x 7m). UPVC double glazed bay window to the front elevation. Recessed Town & Country multi fuel log burner complete with a matching slate hearth and inner walls. Picture rail. Coving. TV point. Double internal feature doors leading to the dining kitchen.
Kitchen Diner16'10" x 16'7" (5.13m x 5.05m). UPVC double glazed windows to the side and rear elevations. UPVC double glazed half light door and matching sliding patio doors opening on to the patio. Valuted roofline with two double glazed Velux windows. Porcelain and oak floors. Bespoke fitted wall, base and drawer units with Butcher block timber work tops. Lesiure gas range cooker complete with black ash finished extractor canopy over. Integrated dishwasher. Space for an up right fridge freezer. Belfast sink complete with a mixer tap. Blue slate sealed tiled splash backs.
Utility Cupboard x . Plumbing for an automatic washing machine. Space for a tumble dryer. Gas combination central boiler.
Landing x . UPVC double glazed stain leaded window to the side elevation. Banister rail. Access to loft.
Bedroom One11'2" x 10'9" (3.4m x 3.28m). UPVC double glazed bay window to the front elevation. Single radiator. Original cast iron feature fireplace (decorative use only). Floor to ceiling height fitted wardrobes to the alcoves.
Bedroom Two10'5" x 11'5" (3.18m x 3.48m). UPVC double glazed window to the rear elevation overlooking the rear garden and beyond towards Hayfield and Kinder Scout. Single radiator. Cast iron original fireplace (decorative use only). Picture rail.
Bedroom Three6'8" x 7'10" (2.03m x 2.39m). UPVC double glazed windows to the rear and side elevations with panoramic views. Double radiator.
Stunning Bathroom x . UPVC double glazed window to the front elevation. Three piece matching polar white suite comprising a low level WC, vanity wash hand basin and a panelled bath complete with shower over and screen. Porcelain tiled floor. Partially tiled walls. Chrome effect fittings, attachments and heated towel rail. LED down lights.
Front x . Dwarf retaining wall complete with coloured gravel stone and paved pathway leading to the porch and side elevation.
Rear x . Approx 100ft plus enclosed child/pet friendly rear garden with boundaries clearly distinguished by wood panelled fencing. Other features include stocked mature borders, raised stone paved entertainment patio, established lawn, paved pathway leading to the detached garage and workshop. The rear garden is not immediate overlooked and therefore has a high degree of privacy with views towards Hayfield and Kinder Scout.
Detached Garage/Workshop x . Workshop 18'5 x 7'5 Double glazed side window. Doors to the front and rear. Power and lighting. Garage 18'5 x 10'2 Double timber door frontage. Double glazed windows to the side and rear elevations. Power and lighting.
Property Location
Similar Properties
Semi-detached house For Sale Stockport Semi-detached house For Sale SK12 Stockport new homes for sale SK12 new homes for sale Flats for sale Stockport Flats To Rent Stockport Flats for sale SK12 Flats to Rent SK12 Stockport estate agents SK12 estate agents



.png)











