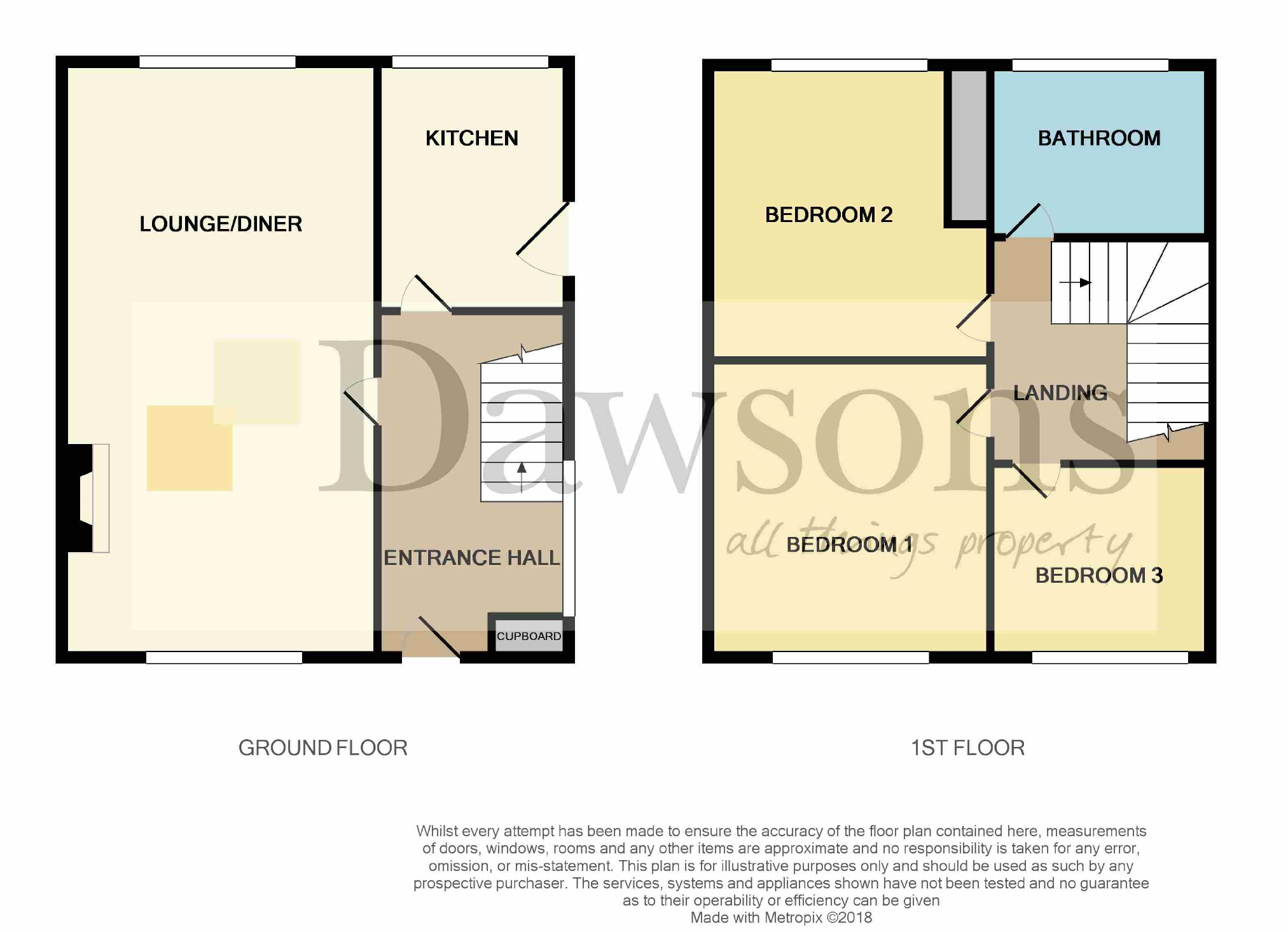3 Bedrooms Semi-detached house for sale in Overland Road, Mumbles, Swansea SA3 | £ 259,950
Overview
| Price: | £ 259,950 |
|---|---|
| Contract type: | For Sale |
| Type: | Semi-detached house |
| County: | Swansea |
| Town: | Swansea |
| Postcode: | SA3 |
| Address: | Overland Road, Mumbles, Swansea SA3 |
| Bathrooms: | 1 |
| Bedrooms: | 3 |
Property Description
An opportunity to purchase a delightful semi detached three bedroom home. Situated within walking distance to the popular seaside village of Mumbles and close to all amenities including restaurants, bars and boutiques. The property enjoys wonderful views over Oysterrmouth Castle to the front aspect. The accommodation itself briefly comprises: Hallway, spacious lounge/dining room and fitted kitchen. To the first floor are three bedrooms and a family bathroom. Externally to the rear the garden enjoys an elevated position with sweeping views across Swansea Bay. Viewing is highly recommended to appreciate the convenient location. No chain.
Entrance
Enter via front door into:
Hallway
Double glazed window to side. Stairs to first floor. Built in storage cupboard with shelving. Tiled flooring. Plain plastered ceiling. Door to:
Lounge/Diner (23'3 x 12'8 (7.09m x 3.86m))
Double glazed windows to front and rear providing plenty of natural light, giving this spacious room a bright and airy feel. A feature fireplace housing a gas fire with stone surround is a charming focal point. Serving hatch into kitchen. Two radiators. Plain plastered and coved ceiling.
Kitchen (9'11 x 7'8 (3.02m x 2.34m))
Double glazed window to rear and door to side. Fitted with a range of wall, base and drawer units with complementary work surfaces over incorporating stainless steel sink and drainer unit with mixer tap. Tiled splash back. Integrated appliances include fridge and oven with four ring electric hob over and extractor hood above. 'Beko' washer/dryer. Spot lighting under units and within plinth. Tiled flooring continued from hallway.
First Floor
Landing
Double glazed window to side. Access to attic. Airing cupboard housing water tank and shelving. Plain plastered ceiling. Doors to:
Bedroom One (11'4 x 10'9 (3.45m x 3.28m))
Double glazed window to front enjoying views of Oystermouth Castle and partial sea views. Built in cupboard housing shelving. Radiator. Wooden flooring. Plain plastered ceiling.
Bedroom Two (11'6 x 10'8 (3.51m x 3.25m))
Double glazed window to rear. Built in wardrobes with shelving and hanging space. Radiator. Wooden flooring. Plain plastered ceiling.
Bedroom Three (8'2 x 8 (2.49m x 0.20m))
Double glazed window to front with views of Oystermouth Castle and partial sea views. Radiator. Wooden flooring. Plain plastered ceiling.
Bathroom (6'10 x 5'6 (2.08m x 1.68m))
Double glazed frosted window to rear. Three piece suite comprising low level W.C, pedestal wash hand basin and p-shaped bath with shower over and pivoting glass screen. Radiator. Tiled walls. Plain plastered ceiling.
Externally
To the rear is an elevated tiered garden laid to lawn, enjoying sweeping views across Swansea Bay.
Whilst these particulars are believed to be accurate, they are set for guidance only and do not constitute any part of a formal contract. Dawsons have not checked the service availability of any appliances or central heating boilers which are included in the sale.
Property Location
Similar Properties
Semi-detached house For Sale Swansea Semi-detached house For Sale SA3 Swansea new homes for sale SA3 new homes for sale Flats for sale Swansea Flats To Rent Swansea Flats for sale SA3 Flats to Rent SA3 Swansea estate agents SA3 estate agents



.png)










