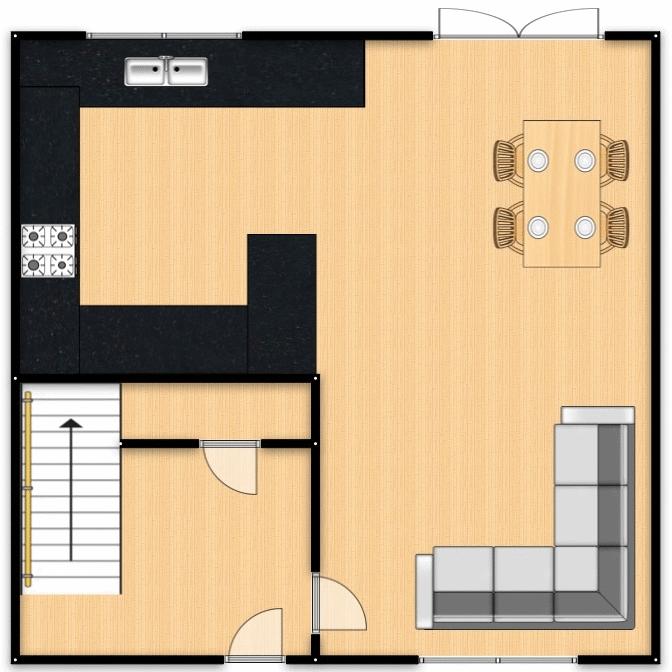3 Bedrooms Semi-detached house for sale in Overlinks Drive, Salford M6 | £ 200,000
Overview
| Price: | £ 200,000 |
|---|---|
| Contract type: | For Sale |
| Type: | Semi-detached house |
| County: | Greater Manchester |
| Town: | Salford |
| Postcode: | M6 |
| Address: | Overlinks Drive, Salford M6 |
| Bathrooms: | 1 |
| Bedrooms: | 3 |
Property Description
Wow! Simply stunning! Stop and take A look at this amazing family home that has been finished to the highest possible standards throughout and is available with no chain! The property boasts an unbelievable open plan living space that leads off from the spacious entrance hallway, complete with a 17ft lounge/dining space and a modern fitted kitchen (fully integrated appliances). To the 1st floor there are three well-proportioned bedrooms and a fitted bathroom complete with walk in shower! Fully double glazed and gas central heated! Externally the property boasts a new concrete printed driveway providing off road parking and a garden to the rear that benefits from the sun most of the day! Ideally located the property is situated close to excellent transport links, amenities and good local schooling. Not to be missed, houses in this condition and available with no chain don’t stay on the market for long. For more information or to book your viewing call the office on
Entrance Hall
Double glazed window to the side, inset ceiling lights and laminate flooring.
Lounge (17' 3'' x 10' 8'' (5.27m x 3.24m))
Double glazed window to the front, eight inset spot lights, wall-mounted radiator, French door to the rear and laminate flooring.
Kitchen (8' 7'' x 7' 10'' (2.62m x 2.38m))
Fitted with a range of wall and base units with complimentary granite work surfaces and integral stainless steel sink and drainer unit. Induction ceramic hob and oven extractor. Built-in washer and dryer.
First Floor Landing
Ceiling light point, carpeted floors and loft access via loft hatch.
Bedroom One (10' 8'' x 9' 0'' (3.26m x 2.75m))
Double glazed window to the front, ceiling light point and wall-mounted radiator.
Bedroom Two (10' 8'' x 8' 0'' (3.26m x 2.44m))
Double glazed window to the rear, six inset spot lights and wall-mounted radiator.
Bedroom Three (7' 10'' x 7' 9'' (2.39m x 2.37m))
Double glazed window to the rear, ceiling light point, wall-mounted radiator and laminate flooring.
Bathroom (7' 1'' x 5' 3'' (2.17m x 1.61m))
Fitted with a three piece suite comprising of low level W.C, pedestal hand wash basin and walk-in shower. Double glazed window to the front, inset spot lights and fully tiled walls.
Loft (13' 9'' x 8' 0'' (4.2m x 2.45m))
Ceiling light point.
Externally
To the front of the property is a new concrete printed driveway providing off road parking and a low maintenance artificially turfed garden set behind a low lying brick built wall. Accessed via a private gate to the side is the rear. To the rear of the property is a garden laid to lawn that benefits from the sun most of the day
Property Location
Similar Properties
Semi-detached house For Sale Salford Semi-detached house For Sale M6 Salford new homes for sale M6 new homes for sale Flats for sale Salford Flats To Rent Salford Flats for sale M6 Flats to Rent M6 Salford estate agents M6 estate agents



.png)









