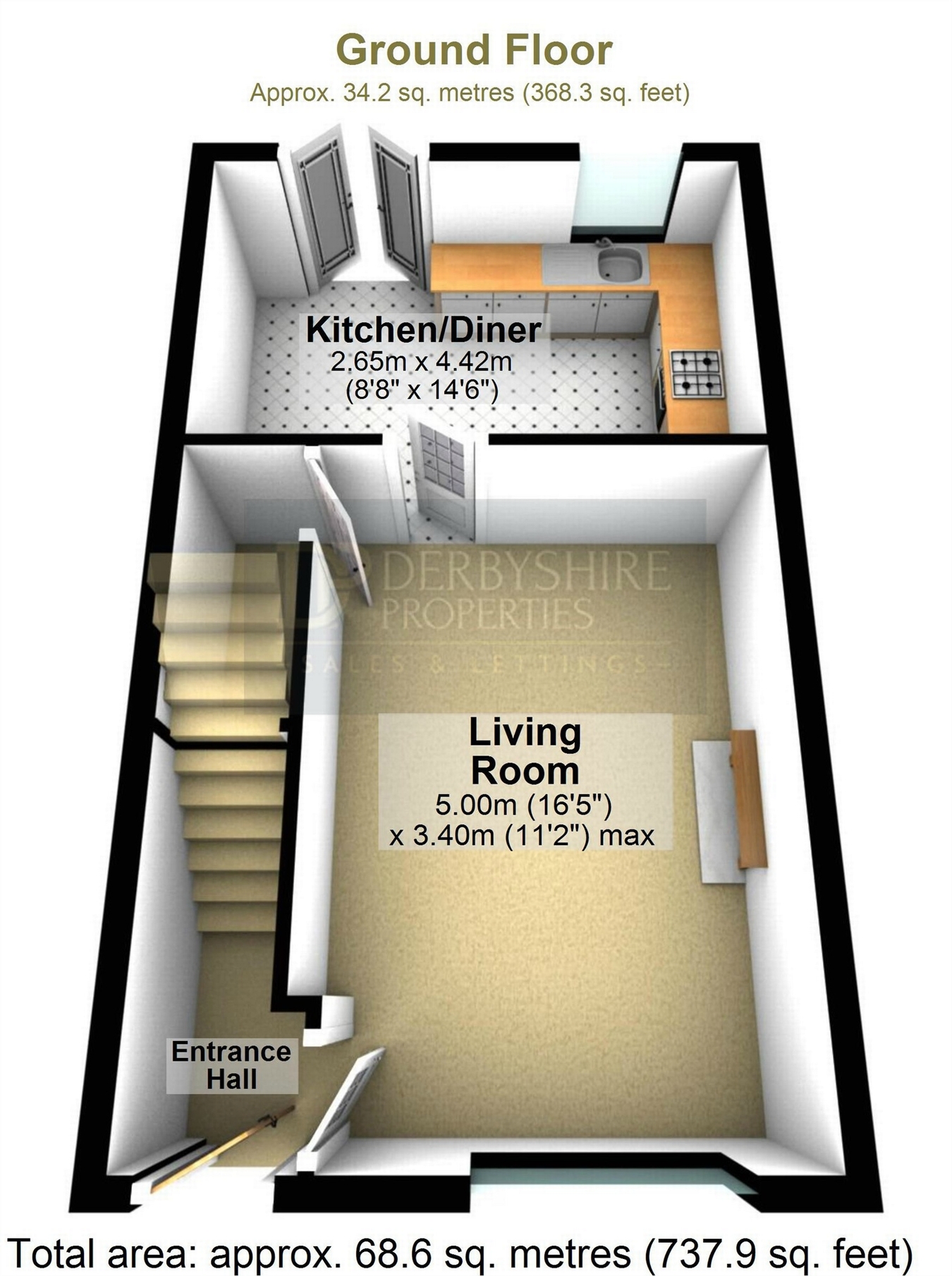3 Bedrooms Semi-detached house for sale in Overmoor View, Tibshelf, Alfreton, Derbyshire DE55 | £ 149,950
Overview
| Price: | £ 149,950 |
|---|---|
| Contract type: | For Sale |
| Type: | Semi-detached house |
| County: | Derbyshire |
| Town: | Alfreton |
| Postcode: | DE55 |
| Address: | Overmoor View, Tibshelf, Alfreton, Derbyshire DE55 |
| Bathrooms: | 0 |
| Bedrooms: | 3 |
Property Description
Draft sales particulars awaiting vendor approval. Enjoying a pleasant cul-de-sac position located on a popular residential development within the village of Tibshelf, is this modern style three bedroom stone built semi-detached house occupying a generous corner plot with the potential to extend (subject to necessary consents) and off road car standing space. The accommodation briefly comprises: Entrance Hallway, Lounge and a fitted Dining Kitchen. To the first floor there is a Landing, three bedrooms and Bathroom. The property has a driveway to the rear of the house with parking spaces for two cars, gardens to the front, side and rear elevations and patio area. This home would be ideal for a 1st or 2nd time buyer.
Ground Floor
Entrance Hallway
The property is approached via a front entrance door giving access into the entrance hallway having a central heating radiator and stairs rising to the first floor accommodation.
Lounge
16' 5" x 11' 3" (5.00m x 3.43m) having a sealed unit double glazed window to the front elevation, television point, feature fireplace with inset coal effect fire, useful understairs storage cupboard, central heating radiator and television point.
Dining Kitchen
14' 6" x 8' 9" (4.42m x 2.67m) Fitted with a range of wall and base units with complementary work surfaces over incorporating a built-in electric oven, gas hob and extractor, 1½ bowl sink and drainer, plumbing for an automatic washing machine, space for tumble dryer, central heating radiator, sealed unit double glazed window to the rear elevation and separate dining area with French style doors leading to the rear garden.
First Floor
Landing
Having a double glazed window to the side elevation and access to the loft.
Bedroom 1
13' 11" x 7' 11" (4.24m x 2.41m) having a sealed unit double glazed window to the front elevation, television point and central heating radiator.
Bedroom 2
11' 7" x 7' 10" (3.53m x 2.39m) having a sealed unit double glazed window to the rear elevation, television point and central heating radiator.
Bedroom 3
8' 10" x 6' 5" (2.69m x 1.96m) having a uPVC double glazed window to the rear elevation and central heating radiator.
Bathroom
Fitted with a three piece suite comprising panelled bath with shower attachment, low flush WC and pedestal wash hand basin, sealed unit double glazed window to the front elevation and central heating radiator.
Outside
Front Garden
The property has an open plan mature front garden and a large garden area to the side which in turn gives access to the rear.
Rear Garden
At the rear of the property is an enclosed rear garden offering a good degree of privacy. There is also gated access from the rear to the off-road parking for two vehicles.
Property Location
Similar Properties
Semi-detached house For Sale Alfreton Semi-detached house For Sale DE55 Alfreton new homes for sale DE55 new homes for sale Flats for sale Alfreton Flats To Rent Alfreton Flats for sale DE55 Flats to Rent DE55 Alfreton estate agents DE55 estate agents



.png)











