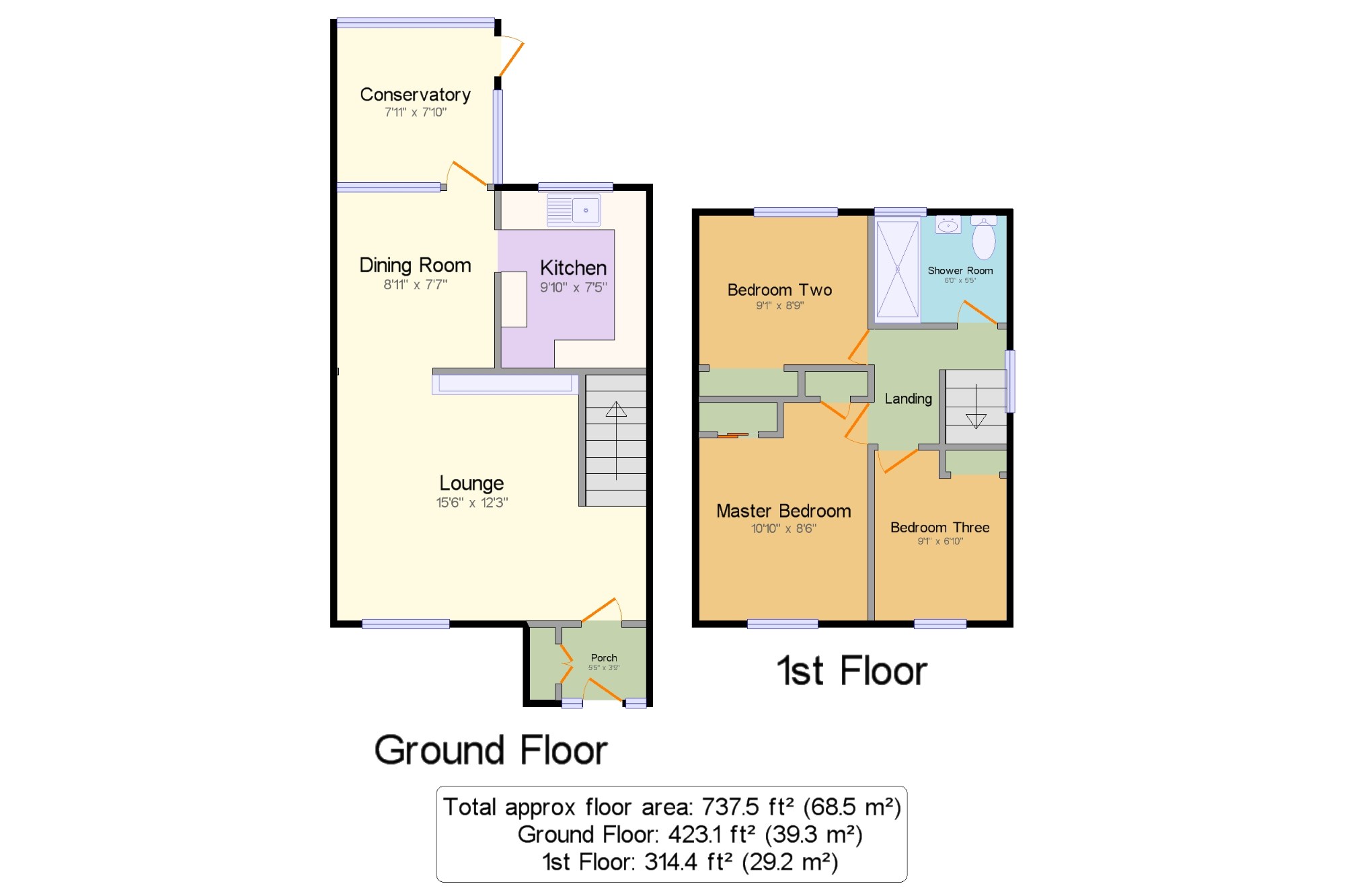3 Bedrooms Semi-detached house for sale in Overstone Gardens, Shirley, Croydon, Surrey CR0 | £ 425,000
Overview
| Price: | £ 425,000 |
|---|---|
| Contract type: | For Sale |
| Type: | Semi-detached house |
| County: | London |
| Town: | Croydon |
| Postcode: | CR0 |
| Address: | Overstone Gardens, Shirley, Croydon, Surrey CR0 |
| Bathrooms: | 1 |
| Bedrooms: | 3 |
Property Description
This is a modern family home which is situated within a quiet residential cul-de-sac location, enjoying pleasant views to the front of the property, over the school playing fields. Comprising of three bedrooms, all with fitted wardrobes and a modern shower room with a walk in shower cubicle. Two reception rooms, fitted kitchen and a double glazed conservatory. To the outside is a westerly aspect rear garden of approximately 60 ft. Carport and garage to the rear of the garden.
Modern semi detached family house
Three bedroom all with fitted wardrobes
Two reception rooms
Fitted kitchen
Double glazed conservatory
Westerly aspect rear garden
Pleasant views to the front over school playing fields
Convenient for local schools and transport
Chain free
Porch5'5" x 3'9" (1.65m x 1.14m). Enclosed porch with fitted cloaks cupboards.
Lounge15'6" x 12'3" (4.72m x 3.73m). Double glazed window to the front. Fireplace surround with gas fire. Three wall light points. Radiator. Coved ceiling. Staircase to the first floor. Open plan to the dining room area.
Dining Room8'11" x 7'7" (2.72m x 2.31m). Double glazed picture window and door to the conservatory. Radiator.
Kitchen9'10" x 7'5" (3m x 2.26m). Double glazed window to the rear. Fitted with base and wall mounted units with tiling to work surface surrounds and inset sink unit. Recess for washing machine and fridge/freezer. Wall mounted Worchester boiler. Ceramic tiled floor.
Conservatory7'11" x 7'10" (2.41m x 2.39m). Double glazed windows and door to the garden. Power. Polycarbonate roof.
Landing x . Double glazed window to the side. Access to the loft. Radiator.
Master Bedroom10'10" x 8'6" (3.3m x 2.6m). Double glazed window to the front. Fitted double wardrobe with sliding doors. Built in airing cupboard housing water cylinder. Radiator.
Bedroom Two9'1" x 8'9" (2.77m x 2.67m). Double glazed window to the rear. Fitted double wardrobe. Radiator. Coved ceiling.
Bedroom Three9'1" x 6'10" (2.77m x 2.08m). Double glazed window to the front. Fitted single wardrobe. Radiator. Coved ceiling.
Shower Room6' x 5'5" (1.83m x 1.65m). Double glazed frosted window to the rear. Walk in shower cubicle. Pedestal wash hand basin. Low level flush w.C. Localised wall tiling. Heated towel rail.
Garden x . Westerly aspect rear garden of approximately 60 ft with a paved patio area and lawn. Four sheds. Outside water tap. Side access. Gate to the rear of the garden, providing access to the carport and garage.
Garage x . Located at the bottom of the garden. With up and over door and personal door to the carport and gate to the garden. Double glazed window. Light and power. Approached via rear vehicle access.
Property Location
Similar Properties
Semi-detached house For Sale Croydon Semi-detached house For Sale CR0 Croydon new homes for sale CR0 new homes for sale Flats for sale Croydon Flats To Rent Croydon Flats for sale CR0 Flats to Rent CR0 Croydon estate agents CR0 estate agents



.png)











