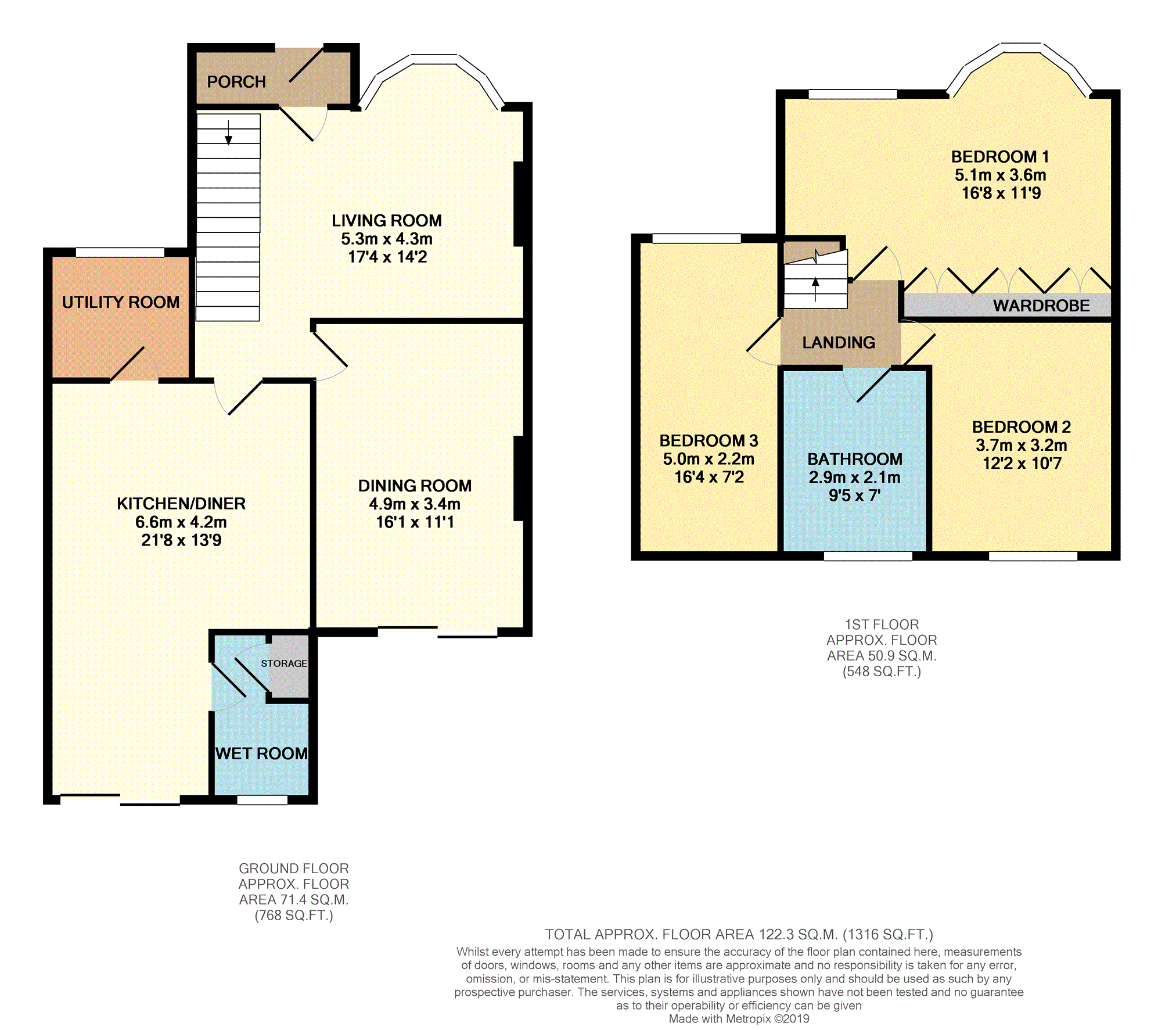3 Bedrooms Semi-detached house for sale in Overton Crescent, Sale M33 | £ 425,000
Overview
| Price: | £ 425,000 |
|---|---|
| Contract type: | For Sale |
| Type: | Semi-detached house |
| County: | Greater Manchester |
| Town: | Sale |
| Postcode: | M33 |
| Address: | Overton Crescent, Sale M33 |
| Bathrooms: | 2 |
| Bedrooms: | 3 |
Property Description
A substantial three double bedroom double storey extended semi detahed house that is situated in A desirable location and boasts A private rear garden. The property also benefits from an immaculate layout and surrounded by local amenities. An internal viewing will reveal: Porch, living room with bay fronted window, family room that has been extended and has access to the rear garden, an open plan kitchen diner with a utility room and wet room. On the first floor there are three double bedrooms and a family bathroom with a three piece suite including bath which completes the internal accommodation. Externally to the rear there is a private rear garden which boasts a well tended lawn and patio area. To the front there is a car port and a driveway with ample space for parking. GCH system and double glazed throughout.
Living Room
17'4" x 14'2"
A generous living room bay fronted with Oak wood flooring, gas fireplace and radiator.
Family Room
11'1" x 16'1"
An extended family room that could be used as a formal dining room, electric fireplace, access to the rear and radiator.
Kitchen/Diner
21'8" x 13'9"
An extended fitted kitchen diner with access to the utility room, wet room and rear garden. Island, wall and base units, tile flooring, sink with chrome tap, induction hob, space for appliances, integrated appliances. Radiator.
Bedroom One
16'8" x 11'9"
A double bedroom that has been extended, bay fronted window, fitted wardrobes and window to the front and radiator.
Bedroom Two
12'2" x 10'7"
A double bedroom with a window to the rear, fitted wardrobes and radiator.
Bedroom Three
16'4" x 7'2"
A double bedroom with a window to the front, laminate flooring and radiator.
Bathroom
7' x 9'5"
A family bathroom with a window to the rear, tiled flooring, bath, wash basin, W.C and heated towel rail.
Property Location
Similar Properties
Semi-detached house For Sale Sale Semi-detached house For Sale M33 Sale new homes for sale M33 new homes for sale Flats for sale Sale Flats To Rent Sale Flats for sale M33 Flats to Rent M33 Sale estate agents M33 estate agents



.png)











