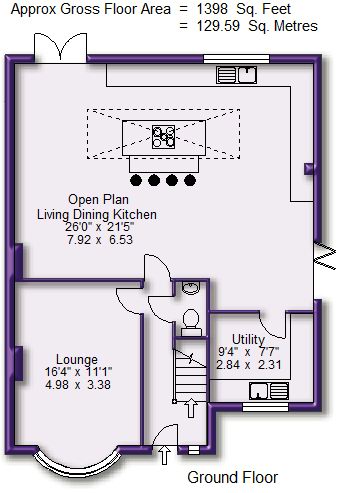4 Bedrooms Semi-detached house for sale in Overton Crescent, Sale M33 | £ 475,000
Overview
| Price: | £ 475,000 |
|---|---|
| Contract type: | For Sale |
| Type: | Semi-detached house |
| County: | Greater Manchester |
| Town: | Sale |
| Postcode: | M33 |
| Address: | Overton Crescent, Sale M33 |
| Bathrooms: | 0 |
| Bedrooms: | 4 |
Property Description
A stunning, comprehensively extended and upgraded, Four Bedroomed Semi-Detached which offers over superb Family Accommodation.
Internally the property has the look of a new house with extensive re plastering and re decoration, Contemporary fittings throughout including an amazing 26' x 21' Open plan Living Dining Kitchen which has a 13' Glass Atrium and Bi Folding doors.
The location is very popular as it is close to several of the Local Schools including Tyntesfield and has Woodheys Park around the corner.
In addition to the Accommodation there is ample Driveway Parking and a lovely enclosed rear Garden.
An internal viewing will reveal:
Entrance hallway having a composite front door. Staircase rising to the first floor. Doors then open to the Lounge, Open plan Dining Kitchen and WC.
WC. Re fitted with a low level WC. Sink.
Lounge. A well proportioned reception room having a UPVC angled bay window to the front elevation. Hollowed out chimney breast feature.
Open plan Living Dining Kitchen. Forming part of the extension the current vendors have created a wonderful large room which offers ample living space along side a dining area and an extensively equipped kitchen. There is a set of French doors to the rear, Bi folding doors to the side and a huge 13' Glass Atrium. The kitchen is fitted with a range of Contemporary handle less units with quartz worktops over and inset one and a half bowl sink unit with mixer tap which also has instant boiling water facility. There is a large island unit matching the kitchen with quartz worktops with inset five ring ceramic hob with motorised downdraft extractor hood behind. Attached to the island is a full width wooden breakfast bar. Within the kitchen there is a whole host of appliances including fridge freezer, double oven plus additional single oven and a dishwasher. Underfloor heating throughout. Door to the utility.
Utility. Fitted with a range of units matching those of the kitchen with inset stainless steel sink unit. Ample space for washing machine and dryer. UPVC double glazed window to the front.
First Floor Landing having a spindled balustrade to the return of the staircase opening. Doors then provide access to the Four Bedrooms and Family Bathroom. Useful, built-in storage cupboard.
Bedroom One. A well-proportioned Double Bedroom having a UPVC double glazed bay window to the front elevation. Part-vaulted ceiling. Door through to the En Suite Shower Room.
The En Suite Shower Room has recently been re-fitted with a contemporary suite comprising of: Double-width, walk-in, wet-room-style shower enclosure with sliding glass doors with thermostatic shower plus ceiling-mounted, 'Drench' showerhead, vanity sink unit, low-level WC. Wall-mounted, heated, chrome towel rail. Part-tiled walls. Tiled floor with underfloor heating. Opaque, UPVC double glazed window to the front elevation. Inset LED spotlights to the ceiling.
Bedroom Two. Another good Double Bedroom having a UPVC double glazed window to the rear elevation providing lovely views over the Garden. Loft access point.
Bedroom Three having a UPVC double glazed window to the rear elevation overlooking the Gardens.
Bedroom Four having a UPVC double glazed window to the front elevation.
A stylish Family Bathroom re-fitted with a contemporary white suite with chrome fittings comprising of: 'P' shaped panelled bath with thermostatic shower over plus, additional, flexible shower hose and fitted glass shower screen, enclosed cistern WC, vanity sink unit with twin drawers beneath. Wall-mounted, heated chrome towel rail. Part-tiled walls. Tiled floor with underfloor heating. Opaque, UPVC double glazed window to the rear elevation. Inset LED spotlights to the ceiling.
Outside, to the front there is a paved driveway providing ample off street parking. There is a timber gate to the side leading to the rear garden.
The gardens are of a really good size, mostly laid to lawn with established borders and paved patio areas to both the rear and side.
A stunning family home!
Image 2
Image 3
Image 4
Directions:
From our Watersons Sale Office, continue out of the one way system on School Road, taking a sharp right at the end of the road onto Sibson Road. At the traffic lights turn left onto Washway Road and proceed along for some distance, passing The Lift Centre and the Peaugeot Garage on your left. Eventually, turn right into Woodhouse Lane. Follow the road along and take a left onto Overton Crescent where the property will be found towards the end of the road on the right hand side.
Porch
Hall
Lounge
Ground Floor WC
OpenPlan Living Dining Kitchen
OpenPlan Living DiningKitchen2
OpenPlan Living DiningKitchen3
OpenPlan Living DiningKitchen4
OpenPlan Living DiningKitchen5
OpenPlan Living DiningKitchen6
Utility Room
Landing
Bedroom 1
Bedroom 1 Aspect 2
En Suite Shower
Bedroom 2
Bedroom 3
Bedroom 4
Bathroom
Outside
Gardens
Gardens Aspect 2
Rear of Property
Town Plan
Street Plan
Site Plan
Property Location
Similar Properties
Semi-detached house For Sale Sale Semi-detached house For Sale M33 Sale new homes for sale M33 new homes for sale Flats for sale Sale Flats To Rent Sale Flats for sale M33 Flats to Rent M33 Sale estate agents M33 estate agents



.jpeg)











