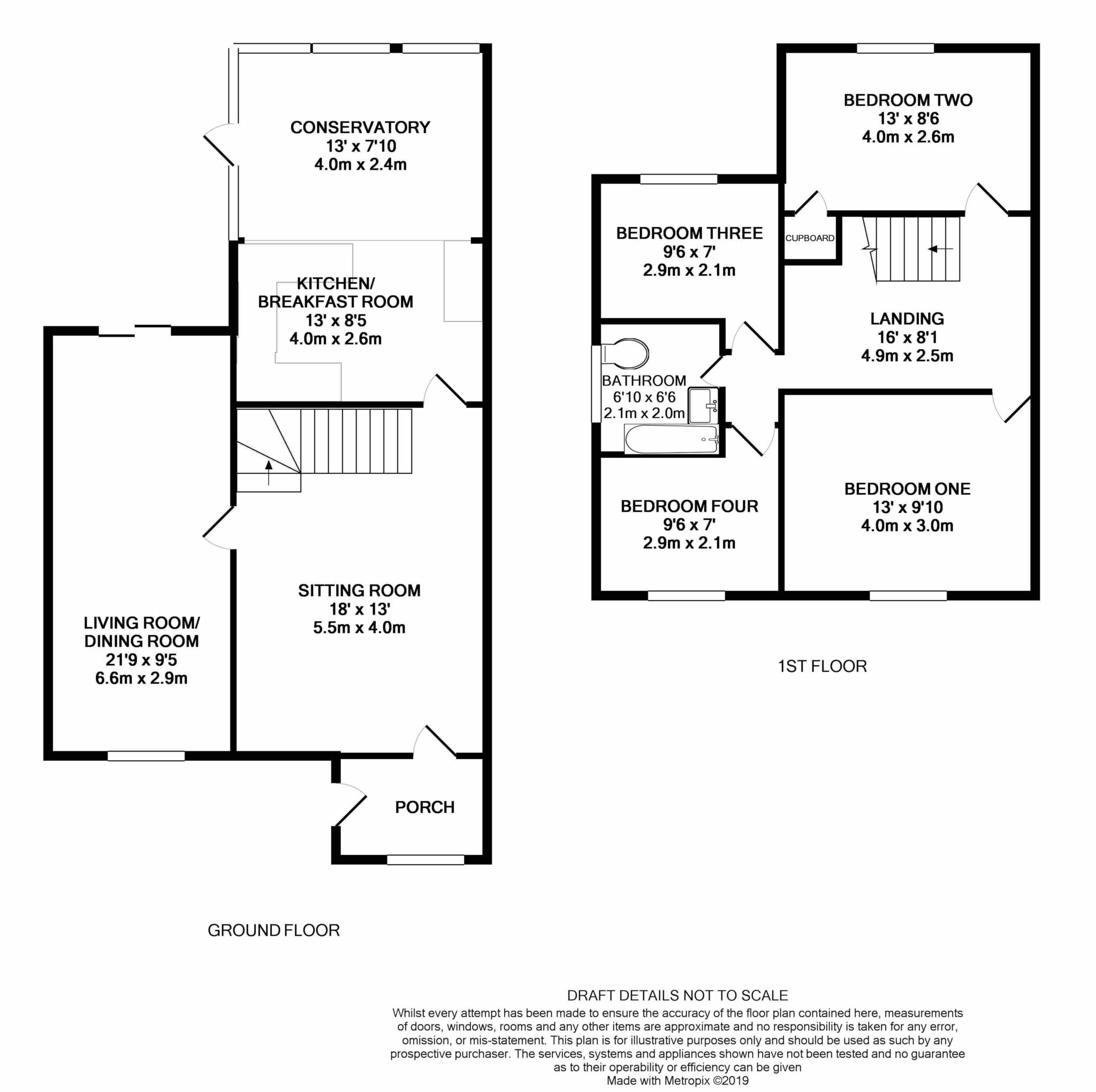4 Bedrooms Semi-detached house for sale in Owlscastle Close, Horsham RH12 | £ 375,000
Overview
| Price: | £ 375,000 |
|---|---|
| Contract type: | For Sale |
| Type: | Semi-detached house |
| County: | West Sussex |
| Town: | Horsham |
| Postcode: | RH12 |
| Address: | Owlscastle Close, Horsham RH12 |
| Bathrooms: | 1 |
| Bedrooms: | 4 |
Property Description
Entrance Hall has Opaque double-glazed windows to side and front aspect, glazed door with a door to the lounge which is a good size measuring 17'10 × 13' (5.44m × 3.97m) with coving all around, stairs to first floor landing, double-glazed window to front aspect, two radiators, an opening to the kitchen and a door to dining / day room.
Dining / Day Room measures 21'9 × 9'5 again with coving around, two radiators, double-glazed window to front aspect, double-glazed patio-style doors to rear garden.
The kitchen comprises a stainless steel sink unit and drainer with mixer tap and cupboard below, further selection of eye and base level units with work surface over, window to side, part-tiled walls, built-in double oven and gas hob with extractor over, integrated dishwasher, space and plumbing for washing machine, tiled floor, radiator, breakfast bar, space for fridge freezer, with a great size conservatory that is currently used as dining area, with UPVC glazed door to rear garden.
First Floor Landing: Hatch to loft space, coving, doors to:
Bedroom 1: 13' × 9'10 (3.97m × 3m) Coving, radiator, double-glazed window to front aspect.
Bedroom 2: 13' × 8'6 (3.97m × 2.59m) Coving, radiator, airing cupboard housing hot water tank and shelving.
Bedroom 3: 9'6 × 7' (2.9m × 2.14m) Coving, radiator, double-glazed window to front aspect.
Bedroom 4: 9'6 × 7' (2.9m × 2.14m) Coving, radiator, double-glazed window to rear aspect.
Family Bathroom: Panel enclosed shower bath with mixer tap and Triton shower over, pedestal wash hand basin, low-level W.C, part-tiled walls, wall-mounted cabinet, wall-mounted mirror with light, tiled floor, under-floor heating, inset spotlight, heated towel rail, opaque double-glazed window to side aspect.
Outside:
Front Garden: Path to front door, rest mainly laid to lawn.
Rear Garden: Patio leads to lawn with path to rear and garage which is wall and fence enclosed.
Garage: To rear of garden, up and over door, side door to garden, power and light.
Notice
Please note we have not tested any apparatus, fixtures, fittings, or services. Interested parties must undertake their own investigation into the working order of these items. All measurements are approximate and photographs provided for guidance only.
Property Location
Similar Properties
Semi-detached house For Sale Horsham Semi-detached house For Sale RH12 Horsham new homes for sale RH12 new homes for sale Flats for sale Horsham Flats To Rent Horsham Flats for sale RH12 Flats to Rent RH12 Horsham estate agents RH12 estate agents



.png)











