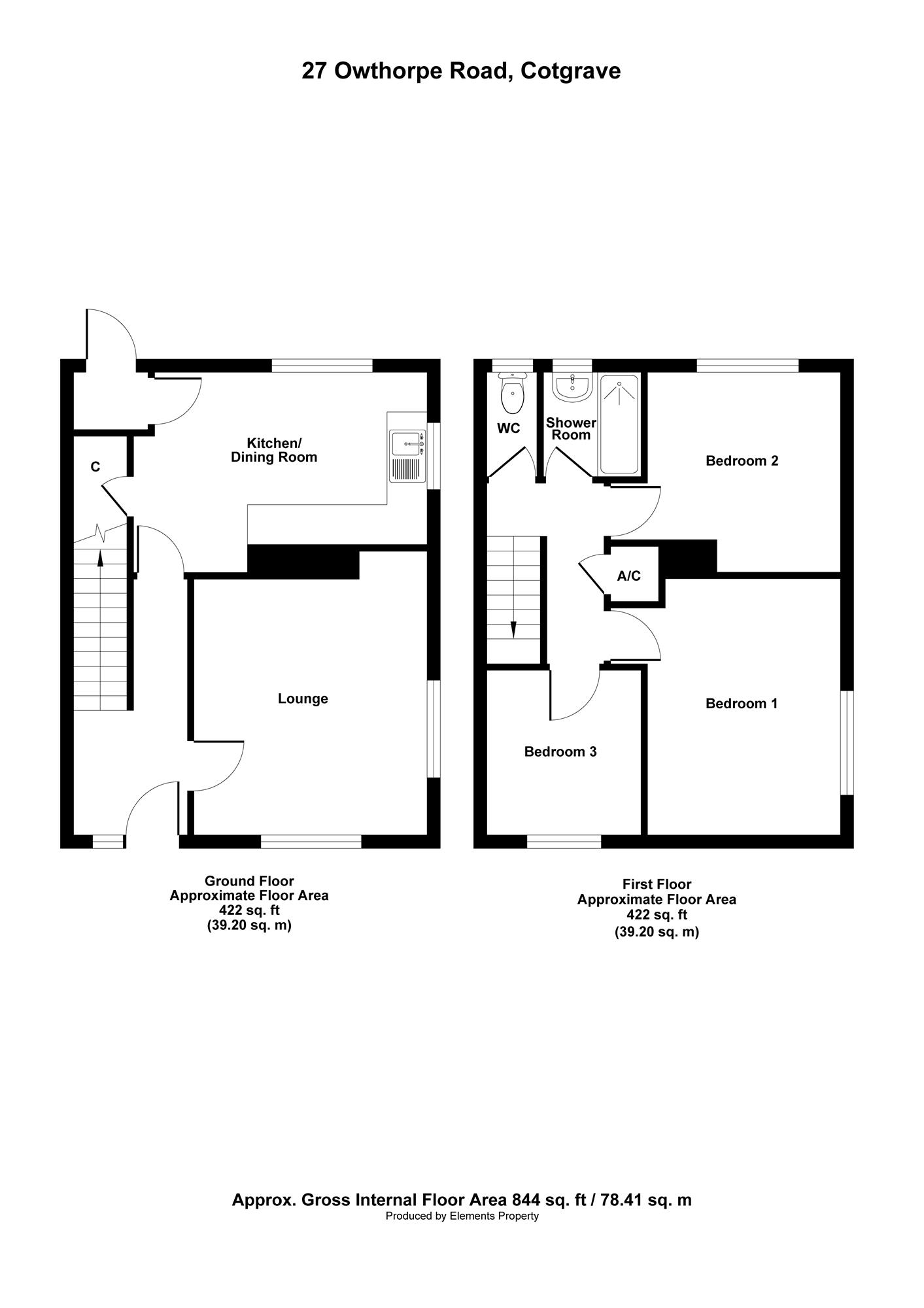3 Bedrooms Semi-detached house for sale in Owthorpe Road, Cotgrave, Nottingham NG12 | £ 170,000
Overview
| Price: | £ 170,000 |
|---|---|
| Contract type: | For Sale |
| Type: | Semi-detached house |
| County: | Nottingham |
| Town: | Nottingham |
| Postcode: | NG12 |
| Address: | Owthorpe Road, Cotgrave, Nottingham NG12 |
| Bathrooms: | 1 |
| Bedrooms: | 3 |
Property Description
Benjamins are pleased to bring to the market this recently updated three bedroom semi detached house. The property is located in the popular location of Cotgrave. The accommodation briefly comprises; Large Lounge, Kitchen/Diner, Two Double Bedrooms, a further Single Bedroom and a First Floor Bathroom and W.C. Externally due to the property being located on a corner plot there are good sized gardens to the front, side and rear elevations. There is also a gated driveway to the side elevation. Available with no upward chain.
Entrance Hall
Laminate wood flooring, doors leading to the Kitchen and the Lounge, under stairs alcove.
Living Room (3.99m (13'1") x 3.63m (11'11"))
Double aspect UPVC double glazed windows to both the front and side elevation, radiator, ceiling light point, carpet.
Kitchen/Dining Room (4.60m (15'1") x 3.17m (10'5"))
Refitted in 2016 the Kitchen/Dining Room consists of tiled flooring, a range of base and wall units, rolled top work surfaces with tiled splash backs and inset stainless steel single drainer sink unit. Plumbing for washing machine, electric oven and hob with extractor fan over, radiator, two UPVC double glazed windows to the side and rear elevations, wall mounted gas boiler, built-in pantry storage cupboard and a door leading to the rear porch.
Rear Porch
With a door to the rear elevation.
First Floor Landing
Doors leading to all three bedrooms, bathroom and W/C. Airing cupboard housing the hot water tank.
Master Bedroom (4.01m (13'2") x 3.02m (9'11"))
UPVC double glazed window to the side elevation, ceiling light point, radiator, carpet.
Bedroom Two (3.17m (10'5") x 3.02m (9'11"))
UPVC double glazed window to the rear elevation, ceiling light point, radiator, carpet.
Bedroom Three (2.54m (8'4") x 2.64m (8'8"))
UPVC double glazed window to the front elevation, ceiling light point, radiator, carpet.
Bathroom
Refitted in 2016 with a white two piece suite comprising of panelled bath with tiled splash backs and mains shower, pedestal wash hand basin, Obscure UPVC double glazed window to the rear elevation, radiator.
W/C
Low flush W/C, obscure UPVC double glazed window to the rear elevation.
Outside
With Gated access to the driveway off Ringleas this plot enjoys outside space to the front, side and rear of the property. There is also pedestrian access to the front of the property from Owthorpe Road which is a gravelly area with a pathway leading to the front door. The side garden is laid to lawn with the driveway, outbuilding, patio and decking area towards the rear of the property. The plot has fenced borders all the way round with a brick wall at the side of the decking area.
Money Laundering
Under the Protecting Against Money Laundering and the Proceeds of Crime Act 2002, Benjamins require any successful purchasers proceeding with a purchase to provide two forms of identification i.E. Passport or photo card driving license and a recent utility bill. This evidence will be required prior to Benjamins instructing solicitors in the purchase or the sale of a property.
Property Location
Similar Properties
Semi-detached house For Sale Nottingham Semi-detached house For Sale NG12 Nottingham new homes for sale NG12 new homes for sale Flats for sale Nottingham Flats To Rent Nottingham Flats for sale NG12 Flats to Rent NG12 Nottingham estate agents NG12 estate agents



.png)











