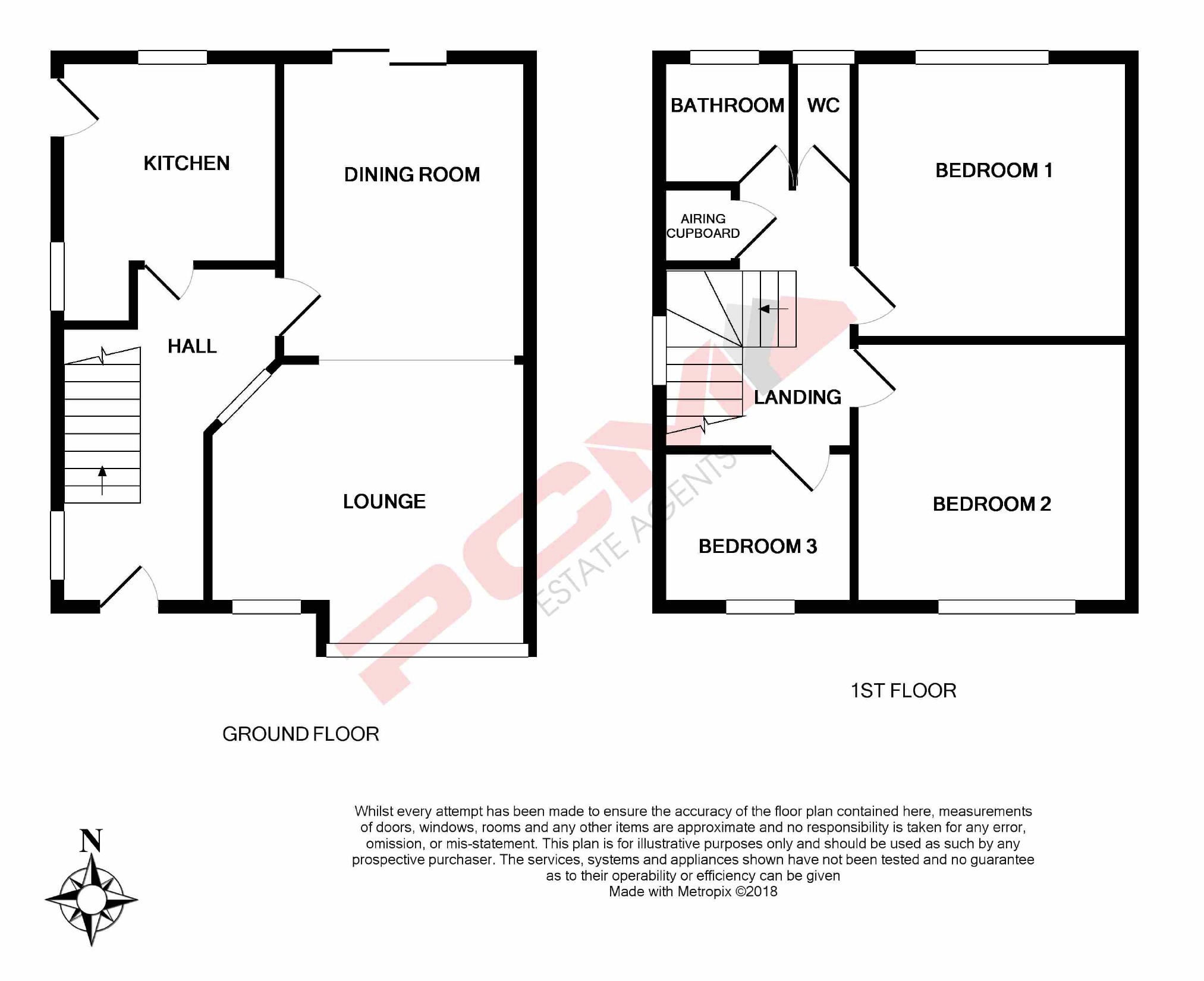3 Bedrooms Semi-detached house for sale in Oxford Road, St Leonards-On-Sea, East Sussex TN38 | £ 249,950
Overview
| Price: | £ 249,950 |
|---|---|
| Contract type: | For Sale |
| Type: | Semi-detached house |
| County: | East Sussex |
| Town: | St. Leonards-on-Sea |
| Postcode: | TN38 |
| Address: | Oxford Road, St Leonards-On-Sea, East Sussex TN38 |
| Bathrooms: | 1 |
| Bedrooms: | 3 |
Property Description
Pcm Estate Agents are proud to present to the market this older style three bedroom semi detached family home e in this sought after location. The property affords well proportioned accommodation arranged over two floors comprising entrance hall, lounge through-dining room, kitchen, three bedrooms, bathroom and separate WC.
The property does benefit from having gas central heating and double glazing but could benefit from some updating internally. A delightful feature of this property is the rear garden which is mainly laid to lawn with areas of patio and decking plus a workshop set beneath the property which extends to a storage space. At the front there is a driveway behind cast iron gates and a well proportioned garden.
We consider this property to be in a convenient location within reach of bus routes giving access to Hastings Town Centre with its comprehensive range of shopping, sporting, recreational facilities and mainline railway station, whilst being in close proximity to local schools.
Please call the owners agents now on to book your immediate viewing to avoid disappointment.
Double glazed front door opening to:
Spacious Entrance Hall
Staircase rising to upper floor accommodation, double glazed window to side, telephone point, radiator, understairs storage cupboard, further storage cupboard, coved ceiling.
Lounge/Dining Room
Lounge Area - 12'4 into bay x 13'6 max
Radiator, television point, stone fireplace with open fire, borrowed light window to hall, coved ceiling, combination of ceiling and wall lighting, two double glazed windows to front aspect.
Dining Area - 12'2 x 10'3
Radiator, coved ceiling, double glazed sliding patio doors opening onto Garden.
Kitchen (9'3 x 8'3 (2.82m x 2.51m))
Fitted with a range of eye and base level cupboards and drawers with work surfaces over, four ring electric hob with extractor over, eye and waist level oven and separate grill, wall mounted boiler, inset sink unit with mixer tap, space and plumbing for washing machine, space for fridge/freezer, towel rail, part tiled walls, tiled flooring, single glazed window to side, double glazed window to the rear with pleasant views over the garden, double glazed door opening to side giving access to the garden.
First Floor Landing
Loft hatch providing access to loft area (Loft is boarded with further mezzanine floor within, power and light connected) cupboard housing immersion heater, coved ceiling.
Bedroom One (12'5 x 11'10 (3.78m x 3.61m))
Radiator, built in wardrobes, sink, double glazed window to rear aspect with pleasant views over the garden.
Bedroom Two (12'3 max x 11'4 max (3.73m max x 3.45m max))
Coved ceiling, radiator, built in wardrobe, double glazed window to front aspect.
Bedroom Three (8'7 x 6'3 (2.62m x 1.91m))
Coved ceiling, radiator, double glazed window to front aspect.
Bathroom
Panelled bath with mixer tap and shower over bath, pedestal wash hand basin, radiator, tiled walls, double glazed window with patterned glass to rear aspect.
Separate Wc
Tiled walls, low level wc, double glazed window with patterned glass to rear aspect.
Front Garden
Well proportioned front garden with area of lawn, plant and shrub boarders, metal cast iron gates, driveway providing off road parking for two vehicles.
Rear Garden
Concrete patio area with cast iron balustrades, steps down to main garden area, patio which extends onto an area of lawn, plant and shrub boarders, outside tap, outside security light, wooden shed with power but no lighting, raised decked area to the rear of the garden which is considered an ideal space for entertaining.
Workshop (8'1 x 7'6 (2.46m x 2.29m))
Power and light, work bench, double glazed window to rear aspect with obscure glass, opening from the workshop which extends beneath the house for additional storage with lighting connected. Door to:
Cloakroom
Low level wc, wash hand basin, double glazed window to rear aspect with obscure glass.
You may download, store and use the material for your own personal use and research. You may not republish, retransmit, redistribute or otherwise make the material available to any party or make the same available on any website, online service or bulletin board of your own or of any other party or make the same available in hard copy or in any other media without the website owner's express prior written consent. The website owner's copyright must remain on all reproductions of material taken from this website.
Property Location
Similar Properties
Semi-detached house For Sale St. Leonards-on-Sea Semi-detached house For Sale TN38 St. Leonards-on-Sea new homes for sale TN38 new homes for sale Flats for sale St. Leonards-on-Sea Flats To Rent St. Leonards-on-Sea Flats for sale TN38 Flats to Rent TN38 St. Leonards-on-Sea estate agents TN38 estate agents



.png)











