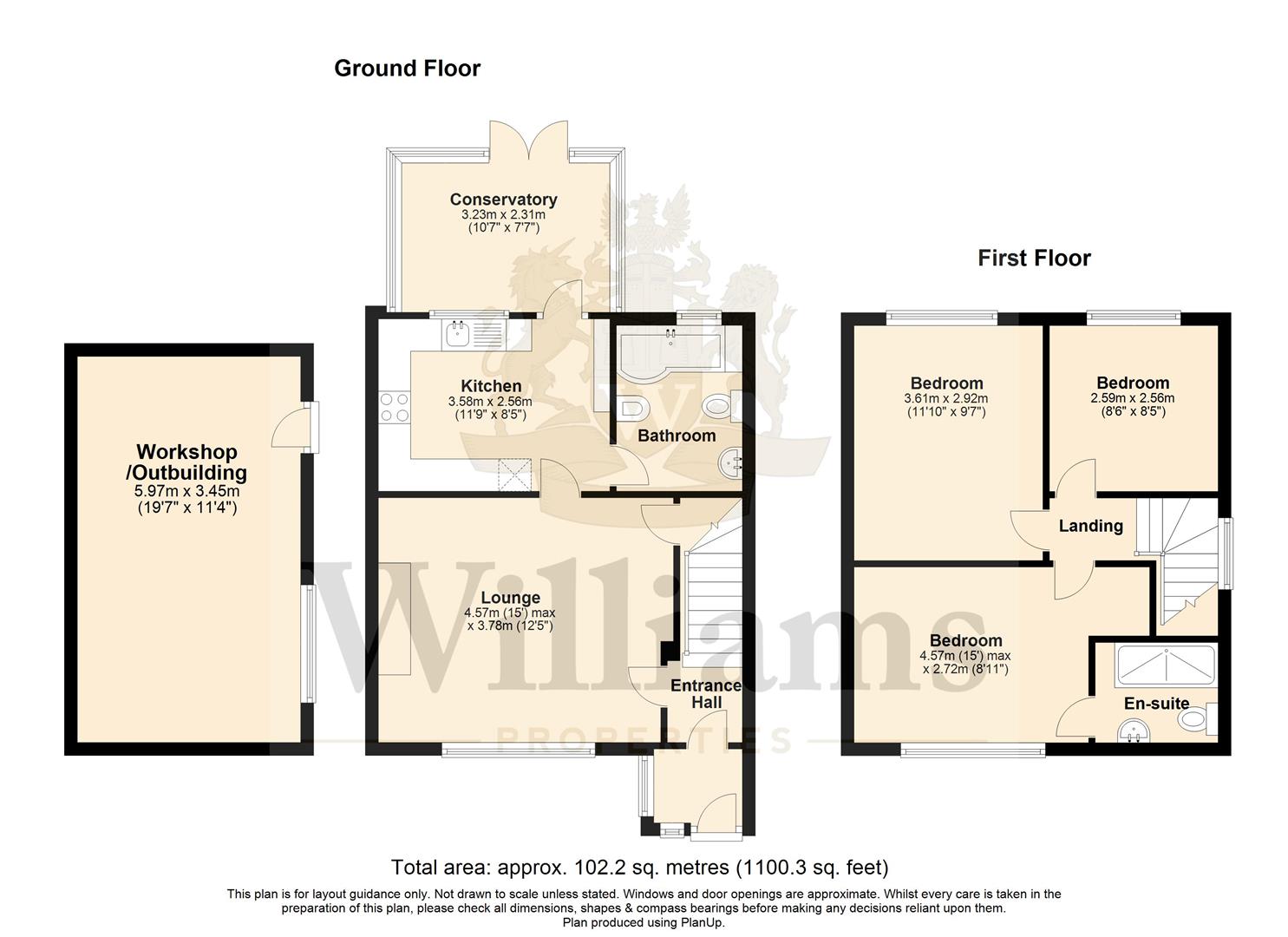3 Bedrooms Semi-detached house for sale in Oxford Road, Stone, Aylesbury HP17 | £ 350,000
Overview
| Price: | £ 350,000 |
|---|---|
| Contract type: | For Sale |
| Type: | Semi-detached house |
| County: | Buckinghamshire |
| Town: | Aylesbury |
| Postcode: | HP17 |
| Address: | Oxford Road, Stone, Aylesbury HP17 |
| Bathrooms: | 2 |
| Bedrooms: | 3 |
Property Description
**Scope to Extend sttp** A three bedroom semi detached family home situated in the village of Stone boasting a range of modern features including a refitted kitchen, bathroom and en-suite. This property has been finished to a high standard throughout and will be an ideal family home with potential to extend in the future.
Stone
The village offers a full range of amenities including a recreation ground, primary school, church, eateries and a Co-Operative village store with a Post Office. The nearby market town of Aylesbury provides a full range of commercial, shopping and leisure facilities as well as Grammar Schools. For those wishing to commute to the City, a main line station to London Marylebone can be found in Aylesbury or Haddenham and has a journey time of approx. 55 minutes. Alternatively, for those travelling by car the M25 can be reached via the A41 bypass at Tring or the M40 which can be accessed either at Beaconsfield or Thame.
Local Authority
Aylesbury Vale District Council
Council Tax
Band C
Services
All main services available
Entrance
Entrance via a wood door into the porch with windows to the front and side aspect with a further door to the entrance hall. Stairs rise to the first floor and a door leads into the lounge.
Lounge
The lounge has wooden flooring, a log burning stove, window to the front aspect, ample space for furniture, doors to the kitchen and the under stairs cupboard.
Kitchen
The recently refitted kitchen comprises roll top work tops, wall and base mounted units, breakfast bar, window to the rear aspect, stainless steel sink and drainer, integrated oven and electric hob, spaces for a fridge/freezer, washing machine, dishwasher and doors leading to the conservatory and bathroom.
Bathroom
Fully re-fitted, part tiled walls, window to the rear aspect, low level WC, panelled bath with shower over and glass screen, wash basin, shaver point and bidet.
Conservatory
Double glazed with doors out to the patio area.
First Floor Landing
Door leading off into all bedrooms.
Bedroom One & En-Suite
Carpet laid to floor, window to the front aspect, space for a double bed and wardrobes. The En-Suite has been finished to a high standard with tiling to the walls, a double shower enclosure, low level WC and wash basin.
Bedroom Two
Carpet laid to floor, window to the rear aspect, space for a double bed and further bedroom furniture.
Bedroom Three
Carpet laid to floor, window to the rear aspect, space for a single bed and wardrobe.
Garden & Parking
Mostly laid to lawn with a paved patio area leading up to a workshop and hard standing at the rear that allows parking for two vehicles. Timber gates allow access via a service road.
Buyer Notes
In line with current aml legislation, all prospective buyers will be asked to provide identification documentation and we would ask for your co-operation in order that there will be no delay in agreeing the sale.
Property Location
Similar Properties
Semi-detached house For Sale Aylesbury Semi-detached house For Sale HP17 Aylesbury new homes for sale HP17 new homes for sale Flats for sale Aylesbury Flats To Rent Aylesbury Flats for sale HP17 Flats to Rent HP17 Aylesbury estate agents HP17 estate agents



.png)










