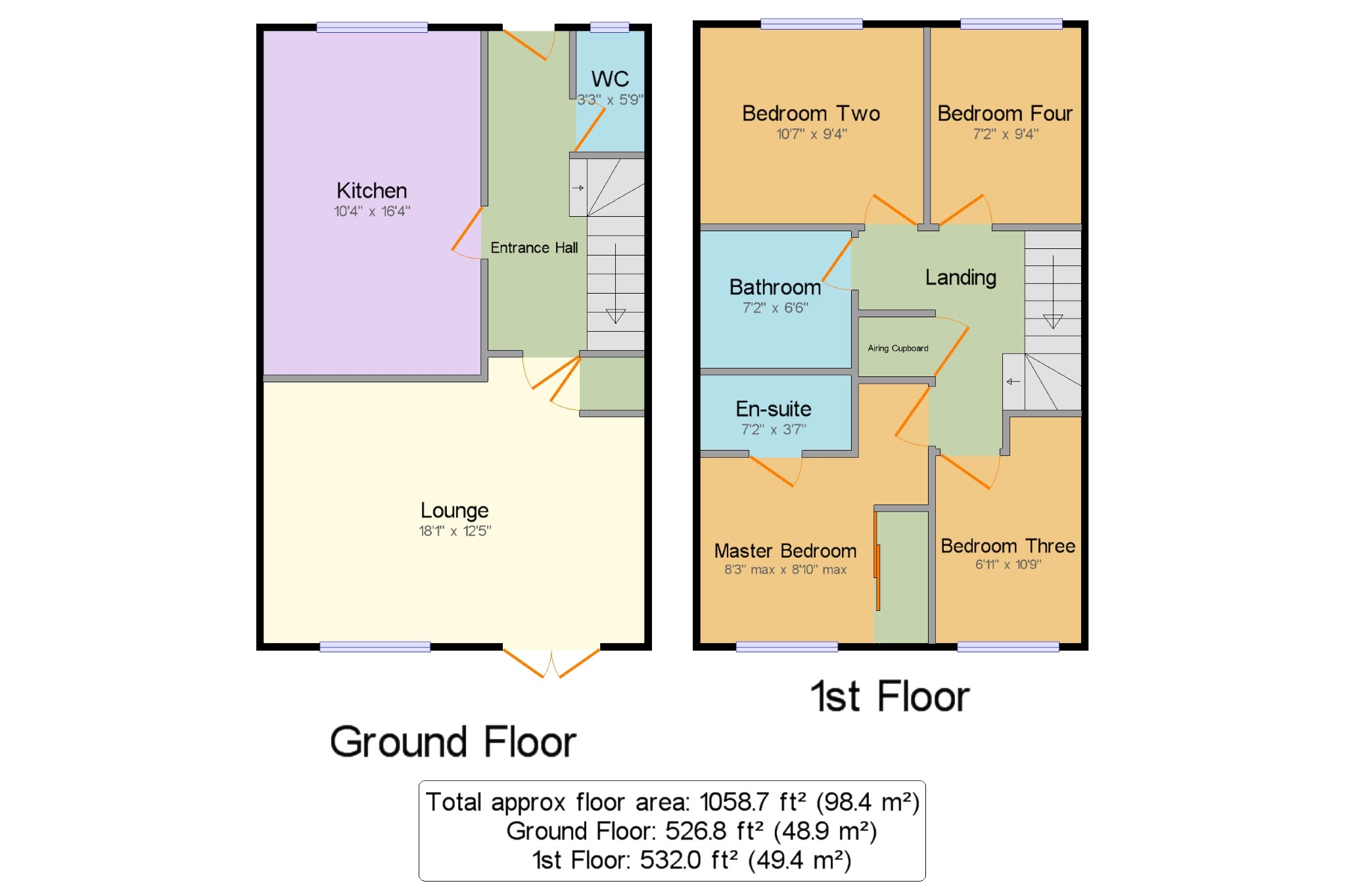4 Bedrooms Semi-detached house for sale in Oxleigh Way, Stoke Gifford, Bristol, Gloucestershire BS34 | £ 349,950
Overview
| Price: | £ 349,950 |
|---|---|
| Contract type: | For Sale |
| Type: | Semi-detached house |
| County: | Bristol |
| Town: | Bristol |
| Postcode: | BS34 |
| Address: | Oxleigh Way, Stoke Gifford, Bristol, Gloucestershire BS34 |
| Bathrooms: | 2 |
| Bedrooms: | 4 |
Property Description
Located in the sought after Highbrook Park, Stoke Gifford estate and providing great links to the mod and uwe campus is this four bedroom semi detached home. Modern style throughout and of high specification, the property boasts an attractive front aspect with mature bushes separating a road and pathway leading to the home. Additional features include a south/southwest facing garden, en suite to master and downstairs WC.
Modern Style Four Bedroom Semi Detached
Links To M32 & M4/M5 Network
Single Garage With Power & Lighting & Driveway For One Car
Downstairs WC & En Suite To Master
Impressive Rear Garden With Artificial Turf
Shopping Precinct & Supermarket Close By
Children's Play Area And Duck Pond Located Short Walk Away
Good Primary & Secondary School Nearby
Excellent Links To Bristol Parkway & Metro Bus Routes
Still Within 10 Year NHBC Warranty (4/5 Years Remaining)
Lounge18'1" x 12'5" (5.51m x 3.78m). UPVC French double glazed door, opening onto the garden. Double glazed uPVC window facing the rear. Radiator, laminate flooring, built-in storage cupboard. Under stairs 'clever closet' storage located in entrance hall.
Kitchen/Diner10'4" x 16'4" (3.15m x 4.98m). Double glazed uPVC window facing the front. Radiator, vinyl flooring, wall and base units, stainless steel sink with drainer, integrated oven, integrated hob with stainless steel splashback, over hob extractor, integrated dishwasher, space for washing machine and fridge/freezer. All integrated appliances are Bosch branded.
WC3'3" x 5'9" (1m x 1.75m). Double glazed uPVC window facing the front. Radiator, laminate flooring, part tiled walls and tiled splashbacks. Low level WC, single sink storage unit underneath.
Master Bedroom8'3" x 8'10" (2.51m x 2.7m). Double glazed uPVC window facing the rear. Radiator, carpeted flooring, built in sliding door wardrobe.
Bedroom Two10'7" x 9'4" (3.23m x 2.84m). Double glazed uPVC window facing the front. Radiator, carpeted flooring.
Bedroom Three6'11" x 10'9" (2.1m x 3.28m). Double glazed uPVC window facing the rear. Radiator, carpeted flooring.
Bedroom Four7'2" x 9'4" (2.18m x 2.84m). Double glazed uPVC window facing the front. Radiator, carpeted flooring.
En-suite7'2" x 3'7" (2.18m x 1.1m). Heated towel rail, vinyl flooring, part tiled walls and tiled splashbacks. Low level WC, single enclosure shower, wall-mounted sink.
Bathroom7'2" x 6'6" (2.18m x 1.98m). Heated towel rail, vinyl flooring, part tiled walls and tiled splashbacks. Low level WC, panelled bath, shower over bath, wall-mounted sink.
Rear Garden Consists of wooden fence panel boundaries and a garden which provides an artificial lawn with patio and paving surrounds. Gated rear access to parking space and single garage below neighbouring coachhouse.
Garage Located below coachhouse. Up and over. Power and lighting. Pedestrian uPVC obscure double glazed rear access door.
Property Location
Similar Properties
Semi-detached house For Sale Bristol Semi-detached house For Sale BS34 Bristol new homes for sale BS34 new homes for sale Flats for sale Bristol Flats To Rent Bristol Flats for sale BS34 Flats to Rent BS34 Bristol estate agents BS34 estate agents



.png)











